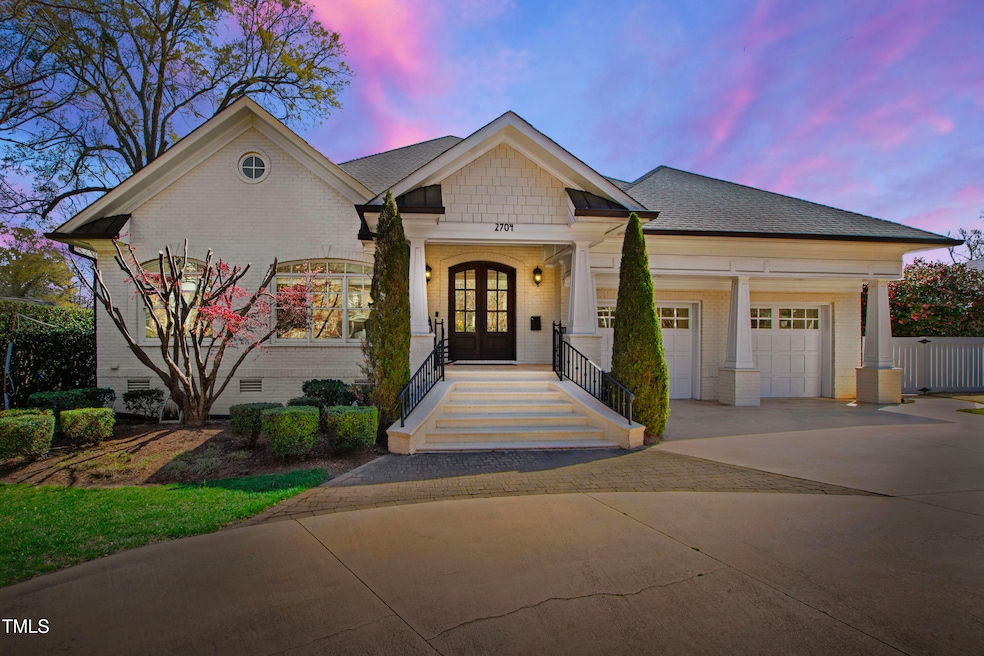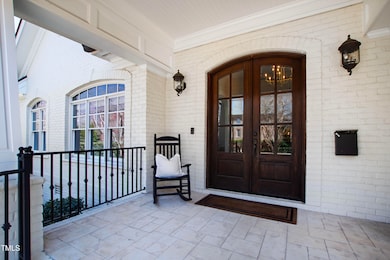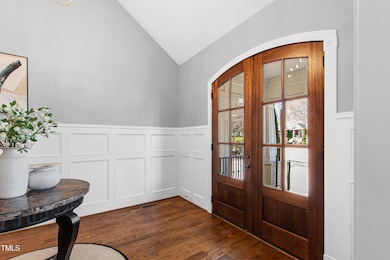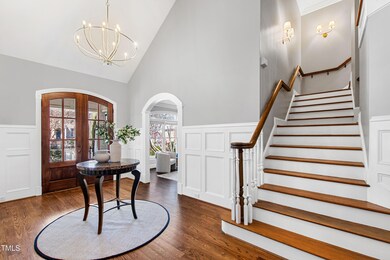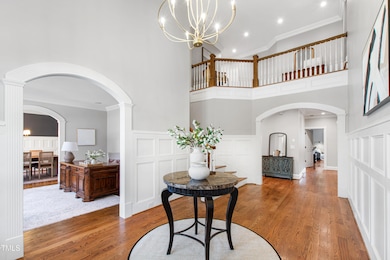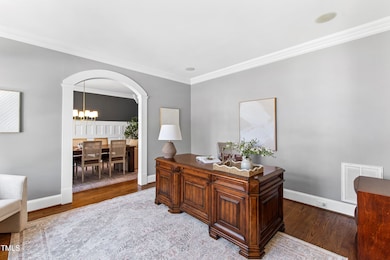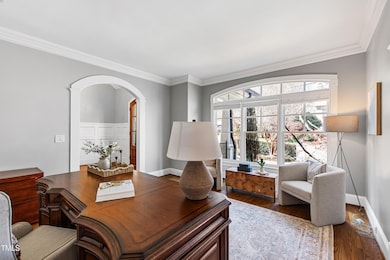
2704 St Marys St Raleigh, NC 27609
Glenwood NeighborhoodEstimated payment $10,775/month
Highlights
- Hot Property
- Home Theater
- Transitional Architecture
- Root Elementary School Rated A
- Deck
- Wood Flooring
About This Home
Discover this impressive residence, offering over 5,800 square feet of living space. The home features five bedrooms and three and a half bathrooms, including a downstairs owner's suite and an upstairs in-law suite. Inside, you'll find two offices, one conveniently located on the main floor and another on the second floor, providing ample space for work or study. Additionally, there's a spacious open-concept kitchen and dining area perfect for hosting gatherings, and a cozy breakfast nook ideal for casual meals or game nights. The two-story living area offers a bright and airy feel, creating a welcoming atmosphere. Hardwood floors beautifully adorn most of the downstairs living areas, providing a cohesive and elegant look that enhances the home's aesthetic appeal. The screened-in back porch is perfect for relaxing, entertaining, and enjoying the serene surroundings of your private, fenced backyard. What makes this house truly special is its versatility: the in-law suite could be converted into a second primary suite, and a closet could be added to the flex space that was being used as a workout area. Additionally, the third floor could be transformed into a media room, game room, or another seating area perfect for get-togethers. This is your chance to make this house your own and tailor it to your lifestyle. This property is strategically located with easy access to many of Raleigh's top private schools and is a short distance from North Hills, offering a vibrant mix of upscale shopping, diverse dining options, and
entertainment.
Home Details
Home Type
- Single Family
Est. Annual Taxes
- $12,081
Year Built
- Built in 2004
Lot Details
- 0.3 Acre Lot
- Private Entrance
- Back Yard Fenced
- Property is zoned R-4
Parking
- 2 Car Attached Garage
- Private Driveway
- 2 Open Parking Spaces
Home Design
- Transitional Architecture
- Traditional Architecture
- Shingle Roof
Interior Spaces
- 5,867 Sq Ft Home
- 3-Story Property
- Smooth Ceilings
- High Ceiling
- Ceiling Fan
- Chandelier
- Entrance Foyer
- Family Room with Fireplace
- Living Room
- Breakfast Room
- Dining Room
- Home Theater
- Bonus Room
- Storage
- Utility Room
- Basement
- Crawl Space
Kitchen
- Eat-In Kitchen
- Gas Range
- Dishwasher
- Stainless Steel Appliances
Flooring
- Wood
- Carpet
- Tile
Bedrooms and Bathrooms
- 4 Bedrooms
- Primary Bedroom on Main
- Walk-In Closet
- Walk-in Shower
Laundry
- Laundry Room
- Laundry on main level
Outdoor Features
- Deck
- Enclosed patio or porch
Schools
- Root Elementary School
- Oberlin Middle School
- Broughton High School
Additional Features
- Handicap Accessible
- Forced Air Heating and Cooling System
Community Details
- No Home Owners Association
- Woodrow Park Subdivision
Listing and Financial Details
- Assessor Parcel Number 1705335332
Map
Home Values in the Area
Average Home Value in this Area
Tax History
| Year | Tax Paid | Tax Assessment Tax Assessment Total Assessment is a certain percentage of the fair market value that is determined by local assessors to be the total taxable value of land and additions on the property. | Land | Improvement |
|---|---|---|---|---|
| 2024 | $12,081 | $1,388,665 | $715,000 | $673,665 |
| 2023 | $10,932 | $1,001,087 | $380,000 | $621,087 |
| 2022 | $10,156 | $1,001,087 | $380,000 | $621,087 |
| 2021 | $9,761 | $1,001,087 | $380,000 | $621,087 |
| 2020 | $9,582 | $1,001,087 | $380,000 | $621,087 |
| 2019 | $10,529 | $906,819 | $300,000 | $606,819 |
| 2018 | $9,928 | $906,819 | $300,000 | $606,819 |
| 2017 | $9,454 | $906,819 | $300,000 | $606,819 |
| 2016 | $9,259 | $901,426 | $300,000 | $601,426 |
| 2015 | $9,907 | $954,831 | $380,000 | $574,831 |
| 2014 | $9,395 | $954,831 | $380,000 | $574,831 |
Property History
| Date | Event | Price | Change | Sq Ft Price |
|---|---|---|---|---|
| 03/28/2025 03/28/25 | For Sale | $1,750,000 | -- | $298 / Sq Ft |
Deed History
| Date | Type | Sale Price | Title Company |
|---|---|---|---|
| Special Warranty Deed | $600,000 | None Available | |
| Trustee Deed | $750,000 | None Available | |
| Warranty Deed | $513,500 | -- | |
| Warranty Deed | $265,000 | -- |
Mortgage History
| Date | Status | Loan Amount | Loan Type |
|---|---|---|---|
| Open | $324,000 | New Conventional | |
| Closed | $244,000 | New Conventional | |
| Closed | $275,000 | New Conventional | |
| Previous Owner | $125,000 | Credit Line Revolving | |
| Previous Owner | $950,000 | VA | |
| Previous Owner | $650,000 | New Conventional | |
| Previous Owner | $175,000 | Credit Line Revolving | |
| Previous Owner | $50,000 | Credit Line Revolving | |
| Previous Owner | $513,183 | Construction | |
| Previous Owner | $500,000 | No Value Available | |
| Previous Owner | $43,000 | Credit Line Revolving | |
| Previous Owner | $216,375 | Balloon | |
| Previous Owner | $143,000 | Balloon |
About the Listing Agent

Gretchen Coley is a visionary in the real estate industry, leading the #1 Compass team in the Triangle with over 2,400 transactions and $5 billion in sales. Known for her concierge-level service and innovative marketing, she uses cutting-edge technology and video storytelling to achieve outstanding results for her clients. With more than two decades of experience, Gretchen has built lasting relationships with builders and developers, playing a key role in shaping communities from the ground up.
Gretchen's Other Listings
Source: Doorify MLS
MLS Number: 10085473
APN: 1705.14-33-5332-000
- 2635 Lakeview Dr
- 3319 White Oak Rd
- 2617 St Marys St
- 2441 W Lake Dr
- 2521 Saint Marys St
- 2709 Rothgeb Dr
- 2502 St Marys St
- 2900 Glenanneve Place
- 2629 Sidford Alley
- 401 Marlowe Rd
- 2147 Wake Dr
- 2650 Marchmont St
- 2930 Hostetler St
- 2656 Welham Alley
- 516 Transylvania Ave
- 2651 Marchmont St
- 2646 Marchmont St
- 2836 Oberlin Rd
- 2642 Marchmont St
- 833 Lassiter Place
