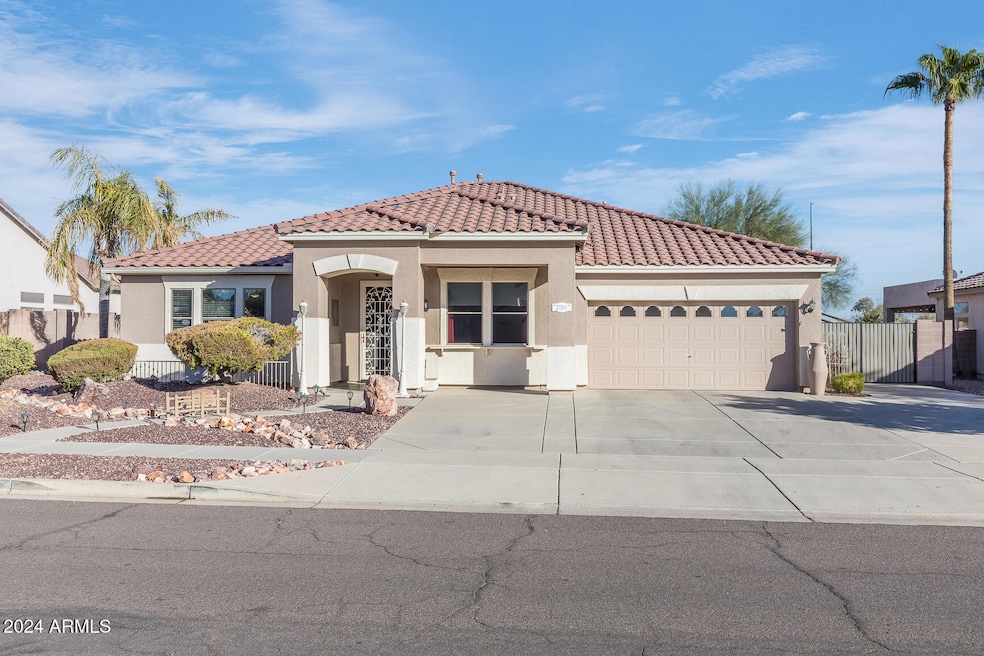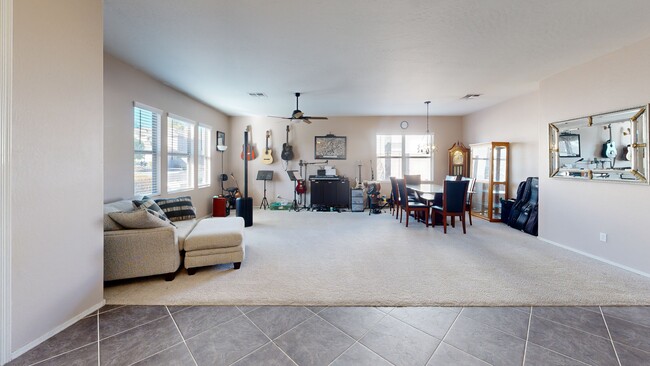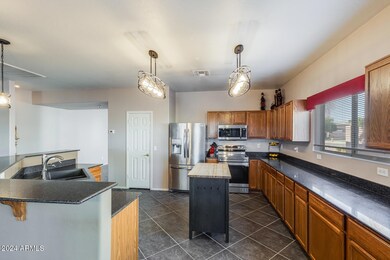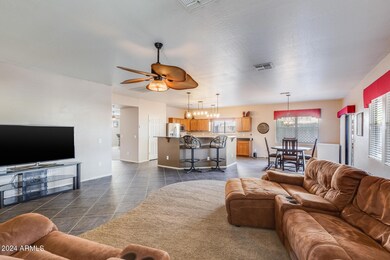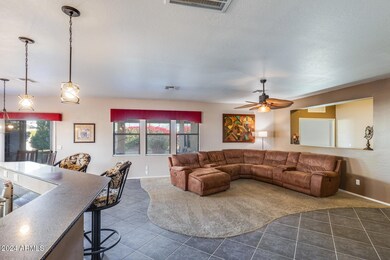
27041 N 31st Dr Phoenix, AZ 85083
Stetson Valley NeighborhoodHighlights
- RV Gated
- Granite Countertops
- 2 Car Direct Access Garage
- Stetson Hills Elementary School Rated A
- Covered patio or porch
- Eat-In Kitchen
About This Home
As of February 2025This gorgeous single-level home combines style and functionality with its on-trend features and spacious layout. The eat-in kitchen boasts granite countertops, a massive center island, and newer stainless steel appliances. The home offers tile flooring, large family and living rooms perfect for relaxing or entertaining, a 2-car garage, and dual AC units for energy efficiency. The master suite features a double-door entry, a private backyard exit, a walk-in closet, and a full bathroom with a raised dual-sink vanity, a soaking tub, and a separate shower. Step outside to a backyard oasis with an extended covered patio offering stunning mountain views, lush grass, a storage shed, an RV gate with parking, a dog run, and impeccably maintained landscaping. This home is a perfect blend of comfort, style, and outdoor beauty, ready for you to move in and make it your own.
Last Agent to Sell the Property
eXp Realty Brokerage Phone: 480-588-0514 License #SA536153000

Home Details
Home Type
- Single Family
Est. Annual Taxes
- $2,904
Year Built
- Built in 2001
Lot Details
- 10,168 Sq Ft Lot
- Desert faces the front and back of the property
- Block Wall Fence
- Front and Back Yard Sprinklers
- Grass Covered Lot
HOA Fees
- $55 Monthly HOA Fees
Parking
- 2 Car Direct Access Garage
- 4 Open Parking Spaces
- Garage Door Opener
- RV Gated
Home Design
- Wood Frame Construction
- Tile Roof
- Concrete Roof
- Stucco
Interior Spaces
- 2,859 Sq Ft Home
- 1-Story Property
- Ceiling height of 9 feet or more
- Ceiling Fan
Kitchen
- Eat-In Kitchen
- Breakfast Bar
- Built-In Microwave
- Kitchen Island
- Granite Countertops
Flooring
- Carpet
- Tile
Bedrooms and Bathrooms
- 4 Bedrooms
- Primary Bathroom is a Full Bathroom
- 2 Bathrooms
- Dual Vanity Sinks in Primary Bathroom
- Bathtub With Separate Shower Stall
Outdoor Features
- Covered patio or porch
- Outdoor Storage
Schools
- Stetson Hills Elementary And Middle School
- Sandra Day O'connor High School
Utilities
- Refrigerated Cooling System
- Heating System Uses Natural Gas
- High Speed Internet
- Cable TV Available
Community Details
- Association fees include ground maintenance
- Arizona Hillcrest Association, Phone Number (602) 957-9191
- Arizona Hillcrest Subdivision
Listing and Financial Details
- Tax Lot 12
- Assessor Parcel Number 205-03-037
Map
Home Values in the Area
Average Home Value in this Area
Property History
| Date | Event | Price | Change | Sq Ft Price |
|---|---|---|---|---|
| 02/28/2025 02/28/25 | Sold | $615,000 | -1.6% | $215 / Sq Ft |
| 02/25/2025 02/25/25 | Price Changed | $625,000 | 0.0% | $219 / Sq Ft |
| 01/24/2025 01/24/25 | Pending | -- | -- | -- |
| 01/20/2025 01/20/25 | Price Changed | $625,000 | -3.1% | $219 / Sq Ft |
| 12/30/2024 12/30/24 | For Sale | $645,000 | +111.5% | $226 / Sq Ft |
| 04/28/2016 04/28/16 | Sold | $305,000 | -4.4% | $107 / Sq Ft |
| 03/31/2016 03/31/16 | Pending | -- | -- | -- |
| 03/25/2016 03/25/16 | Price Changed | $318,990 | 0.0% | $112 / Sq Ft |
| 03/17/2016 03/17/16 | Price Changed | $319,000 | -1.8% | $112 / Sq Ft |
| 02/18/2016 02/18/16 | Price Changed | $325,000 | -4.0% | $114 / Sq Ft |
| 01/11/2016 01/11/16 | Price Changed | $338,500 | -1.9% | $118 / Sq Ft |
| 12/15/2015 12/15/15 | For Sale | $344,900 | -- | $121 / Sq Ft |
Tax History
| Year | Tax Paid | Tax Assessment Tax Assessment Total Assessment is a certain percentage of the fair market value that is determined by local assessors to be the total taxable value of land and additions on the property. | Land | Improvement |
|---|---|---|---|---|
| 2025 | $2,904 | $29,876 | -- | -- |
| 2024 | $2,977 | $28,454 | -- | -- |
| 2023 | $2,977 | $42,970 | $8,590 | $34,380 |
| 2022 | $2,876 | $32,900 | $6,580 | $26,320 |
| 2021 | $2,953 | $30,550 | $6,110 | $24,440 |
| 2020 | $2,902 | $28,760 | $5,750 | $23,010 |
| 2019 | $2,818 | $27,980 | $5,590 | $22,390 |
| 2018 | $2,729 | $26,980 | $5,390 | $21,590 |
| 2017 | $2,641 | $25,170 | $5,030 | $20,140 |
| 2016 | $2,506 | $24,330 | $4,860 | $19,470 |
| 2015 | $1,899 | $23,470 | $4,690 | $18,780 |
Mortgage History
| Date | Status | Loan Amount | Loan Type |
|---|---|---|---|
| Open | $584,250 | New Conventional | |
| Previous Owner | $115,000 | Future Advance Clause Open End Mortgage | |
| Previous Owner | $112,000 | New Conventional |
Deed History
| Date | Type | Sale Price | Title Company |
|---|---|---|---|
| Warranty Deed | $615,000 | Chicago Title Agency | |
| Warranty Deed | -- | None Listed On Document | |
| Warranty Deed | -- | None Listed On Document | |
| Cash Sale Deed | $305,000 | Great Amer Title Agency Inc | |
| Deed | $223,881 | First American Title Ins Co | |
| Corporate Deed | -- | First American Title Ins Co |
About the Listing Agent

We were ranked the #1 Agent in Phoenix-Metro by the Phoenix Business Journal based on sales volume (221 Million in 2018). Our team is based on connecting Local Area Experts with home buyers and utilizing Award Winning Marketing Strategies to drive more traffic through our listings in order to maximize sales price for our sellers.
Our team covers the entire Greater Phoenix/Scottsdale Metro Area. Voted the #1 Real Estate Team in Arizona by consumers our REALTORS® are area and market
Jeffrey's Other Listings
Source: Arizona Regional Multiple Listing Service (ARMLS)
MLS Number: 6797553
APN: 205-03-037
- 27227 N 31st Dr
- 3124 W Redbird Rd
- 3144 W Maya Way
- 27908 N 38th Dr
- 3135 W Molly Ln
- 3330 W Desert Dawn Dr
- 276XX N 33rd Ave
- 27615 N 33rd Ave
- 3329 W Desert Dawn Dr
- 27800 N 33rd Ave
- 27902 N 33rd Ave
- 3004 W Running Deer Trail
- 3524 W Alyssa Ln
- 3524 W Mulholland Dr Unit 2
- 3514 W Mulholland Dr Unit 1
- 3614 W Alyssa Ln
- 26924 N 35th Ln
- 2839 W Eagle Talon Rd
- 2823 W Eagle Talon Rd
- 2825 W Eagle Talon Rd
