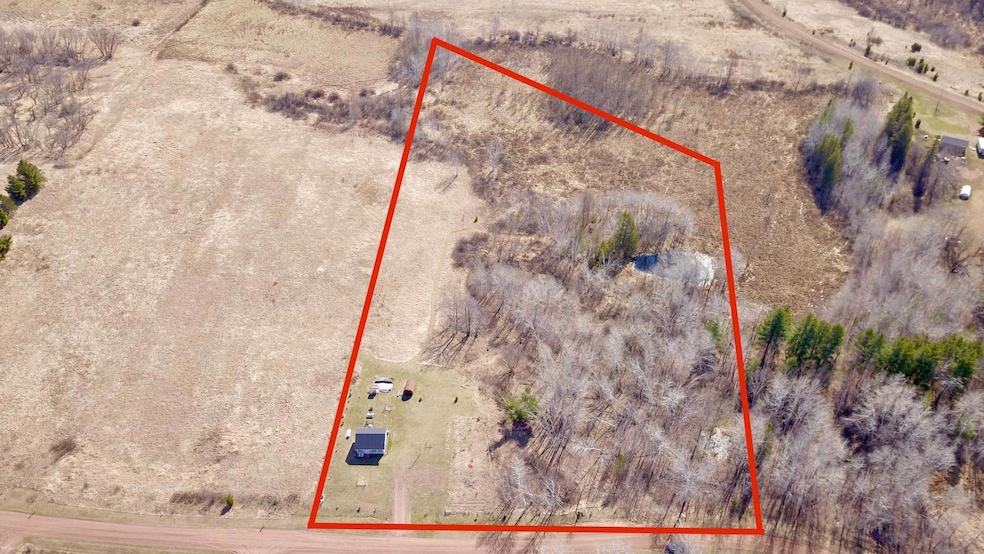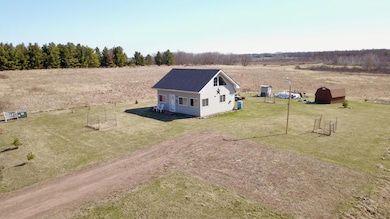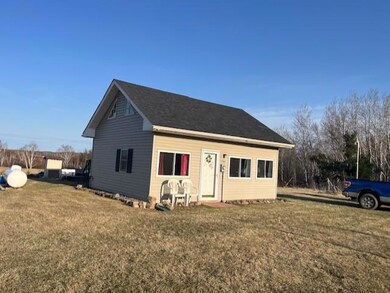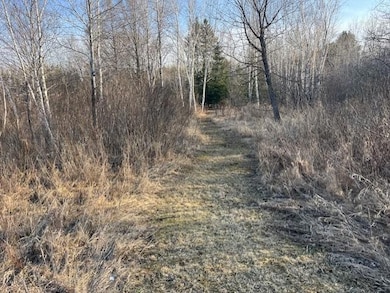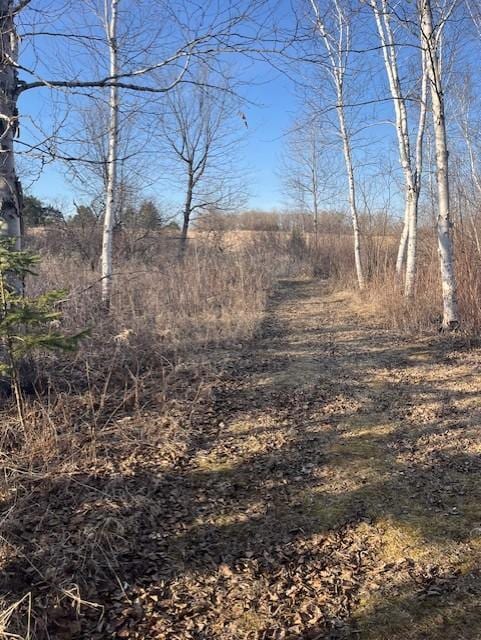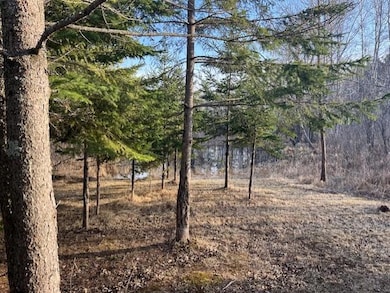
27048 Hawthorn Rd Hinckley, MN 55037
Estimated payment $841/month
Highlights
- Very Popular Property
- No HOA
- Living Room
- Home fronts a pond
- The kitchen features windows
- Combination Kitchen and Dining Room
About This Home
Welcome to your Up North get away! Set on the rolling hills in the tranquil city of Beroun, this 7+ acre property is sure to delight. Plenty of room to play with your toys, plant that garden you always wanted, or navigate your way through the property's woods to your very own pond. You'll savor the amazing morning sunrises. Grape vines, raspberries, and apple trees on site. If hunting or fishing are your desire, you've found the place. The Snake River, Cross Lake, Pokegama Creek, and Grindstone Lake are nearby. Built in 2020, this 1-bedroom home is only 1 mile from Hwy 35 on a public-maintained road. Turkey, bear, and deer abound.No manufactured homes allowed.
Home Details
Home Type
- Single Family
Est. Annual Taxes
- $746
Year Built
- Built in 2020
Lot Details
- 7.16 Acre Lot
- Lot Dimensions are 374x980x602x540
- Home fronts a pond
- Irregular Lot
Interior Spaces
- 1 Bedroom
- 945 Sq Ft Home
- 1.5-Story Property
- Living Room
- Combination Kitchen and Dining Room
Kitchen
- Range
- Microwave
- The kitchen features windows
Outdoor Features
- Outhouse
Utilities
- 200+ Amp Service
- Propane
Community Details
- No Home Owners Association
- Mission Creek Preserve Subdivision
Listing and Financial Details
- Assessor Parcel Number 0185156000
Map
Home Values in the Area
Average Home Value in this Area
Tax History
| Year | Tax Paid | Tax Assessment Tax Assessment Total Assessment is a certain percentage of the fair market value that is determined by local assessors to be the total taxable value of land and additions on the property. | Land | Improvement |
|---|---|---|---|---|
| 2024 | $782 | $94,200 | $49,000 | $45,200 |
| 2023 | $732 | $98,900 | $55,300 | $43,600 |
| 2022 | $536 | $77,900 | $41,500 | $36,400 |
| 2021 | $316 | $47,300 | $32,600 | $14,700 |
| 2020 | $318 | $27,000 | $27,000 | $0 |
| 2019 | $214 | $26,200 | $26,200 | $0 |
| 2018 | $220 | $17,200 | $17,200 | $0 |
| 2017 | $204 | $17,200 | $17,200 | $0 |
| 2016 | $216 | $15,700 | $15,700 | $0 |
| 2014 | $190 | $14,700 | $14,700 | $0 |
Property History
| Date | Event | Price | Change | Sq Ft Price |
|---|---|---|---|---|
| 04/21/2025 04/21/25 | For Sale | $139,900 | -- | $148 / Sq Ft |
Deed History
| Date | Type | Sale Price | Title Company |
|---|---|---|---|
| Warranty Deed | $67,000 | All American Abstract | |
| Warranty Deed | $327,000 | None Available | |
| Deed | $13,500 | -- | |
| Quit Claim Deed | -- | Dca Title | |
| Deed | $13,500 | Dca Title | |
| Deed | $67,000 | -- |
Similar Homes in Hinckley, MN
Source: NorthstarMLS
MLS Number: 6706002
APN: 018.5156.000
- Lot 4 Bl 2 Hawthorn Rd
- 19004 Praha Ave W
- TBD Hwy 61
- 19472 Beroun Crossing Rd
- 00000 Bitternut Ln
- 000 Bitternut Ln
- 19814 Tie Rd
- 000 Blueberry Island Rd
- 22902 N Shore Dr
- 29XXX Beroun Crossing Rd
- 25068 Blackberry Ln
- 27290 Pine Tree Dr
- 18625 N Lake Ln
- 18983 Alabaster Rd
- XXXXX White Oak Rd
- 28143 Holly Rd
- 331XX Aspen Rd
- 00000 Crab Apple Dr D
- 1375 Carriage Hill Dr
- XXXX Eagle Ridge Cir
