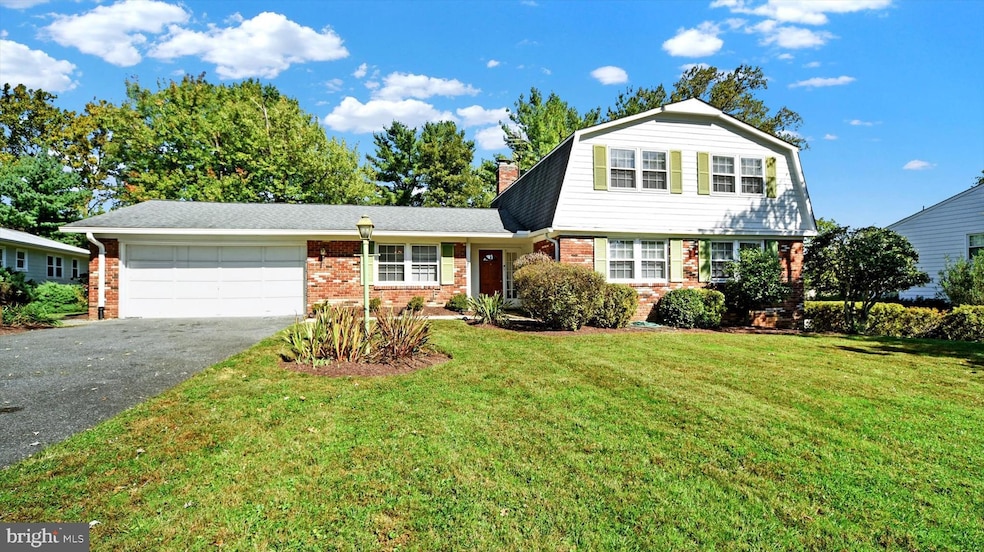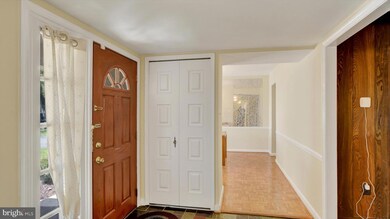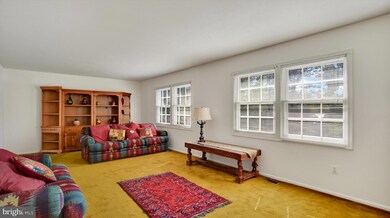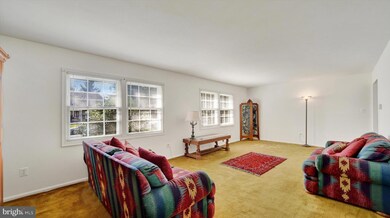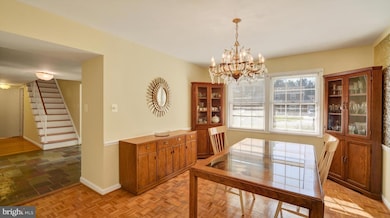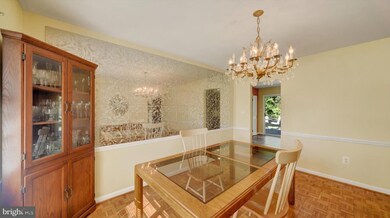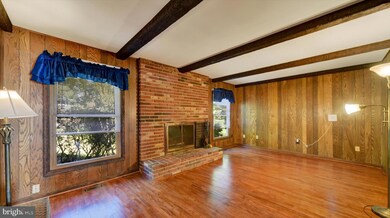
2705 Bellmawr Ct Silver Spring, MD 20906
Hermitage Park NeighborhoodHighlights
- View of Trees or Woods
- 0.45 Acre Lot
- Traditional Floor Plan
- Bel Pre Elementary School Rated A-
- Colonial Architecture
- Wood Flooring
About This Home
As of November 2024Price Reduced- Open House Sunday 12-3PM!
Welcome to this spacious 4-bedroom, 3-bathroom home with a 2-car garage in the sought-after Strathmore at Bel Pre neighborhood of Silver Spring! The main-level features an updated kitchen, living room, dining room, bedroom, and family room with a fireplace. A separate laundry/mudroom provides additional pantry storage, and just off the kitchen, a beautiful stone patio overlooks the large backyard and provides the perfect spot for outdoor gatherings and entertaining. The upper level features three additional bedrooms, including a primary suite with a private bath, walk-in closet, and dressing area. The finished walk-out lower level boasts another room, bar area, and spacious recreation room that opens to a second stone patio, great for entertaining. Situated on a generous 0.45-acre double lot in a quiet cul-de-sac, this home offers access to community amenities like a pool and tennis courts, and is ideally located just 3 miles from the Glenmont Metro, with easy access to the ICC, Metrobus, Ride-On, schools, shopping, restaurants, and more. With a little work this house will shine! Schedule a showing today! Any and all offers will be reviewed on Sunday 10/27 at 6pm.
Last Buyer's Agent
Phil Reding
Redfin Corp License #5008663

Home Details
Home Type
- Single Family
Est. Annual Taxes
- $7,454
Year Built
- Built in 1969
Lot Details
- 0.45 Acre Lot
- Cul-De-Sac
- Landscaped
- Additional Parcels
- Property is zoned R200
HOA Fees
- $33 Monthly HOA Fees
Parking
- 2 Car Attached Garage
- Parking Storage or Cabinetry
- Front Facing Garage
Property Views
- Woods
- Garden
Home Design
- Colonial Architecture
- Brick Exterior Construction
- Slab Foundation
- Fiberglass Roof
- Vinyl Siding
Interior Spaces
- Property has 3 Levels
- Traditional Floor Plan
- Built-In Features
- Ceiling Fan
- 1 Fireplace
- Screen For Fireplace
- Window Treatments
- Window Screens
- Sliding Doors
- Entrance Foyer
- Family Room
- Living Room
- Dining Room
- Den
- Game Room
- Workshop
- Home Gym
- Wood Flooring
Kitchen
- Breakfast Room
- Built-In Double Oven
- Cooktop
- Dishwasher
- Upgraded Countertops
- Disposal
Bedrooms and Bathrooms
- En-Suite Primary Bedroom
Laundry
- Laundry Room
- Laundry on main level
- Dryer
- Washer
Partially Finished Basement
- Walk-Out Basement
- Connecting Stairway
- Workshop
Outdoor Features
- Patio
- Porch
Utilities
- Forced Air Heating and Cooling System
- Vented Exhaust Fan
- 200+ Amp Service
- Natural Gas Water Heater
- Municipal Trash
Listing and Financial Details
- Tax Lot 5
- Assessor Parcel Number 161301458495
Community Details
Overview
- Association fees include pool(s)
- Bel Pre Recreational Association
- Built by LEVITT & SONS
- Strathmore At Bel Pre Subdivision, The Trent Floorplan
Amenities
- Community Center
Recreation
- Tennis Courts
- Community Pool
Map
Home Values in the Area
Average Home Value in this Area
Property History
| Date | Event | Price | Change | Sq Ft Price |
|---|---|---|---|---|
| 11/15/2024 11/15/24 | Sold | $625,000 | +4.2% | $208 / Sq Ft |
| 10/28/2024 10/28/24 | Pending | -- | -- | -- |
| 10/24/2024 10/24/24 | Price Changed | $599,900 | -11.1% | $199 / Sq Ft |
| 10/14/2024 10/14/24 | For Sale | $674,900 | -- | $224 / Sq Ft |
Tax History
| Year | Tax Paid | Tax Assessment Tax Assessment Total Assessment is a certain percentage of the fair market value that is determined by local assessors to be the total taxable value of land and additions on the property. | Land | Improvement |
|---|---|---|---|---|
| 2024 | $7,454 | $584,000 | $0 | $0 |
| 2023 | $6,295 | $545,400 | $0 | $0 |
| 2022 | $5,554 | $506,800 | $197,000 | $309,800 |
| 2021 | $4,928 | $483,000 | $0 | $0 |
| 2020 | $4,928 | $459,200 | $0 | $0 |
| 2019 | $4,630 | $435,400 | $197,000 | $238,400 |
| 2018 | $4,607 | $435,400 | $197,000 | $238,400 |
| 2017 | $4,683 | $435,400 | $0 | $0 |
| 2016 | -- | $440,300 | $0 | $0 |
| 2015 | $4,389 | $437,867 | $0 | $0 |
| 2014 | $4,389 | $435,433 | $0 | $0 |
Mortgage History
| Date | Status | Loan Amount | Loan Type |
|---|---|---|---|
| Previous Owner | $264,800 | New Conventional | |
| Previous Owner | $297,846 | Stand Alone Second |
Deed History
| Date | Type | Sale Price | Title Company |
|---|---|---|---|
| Deed | -- | None Listed On Document | |
| Deed | $418,500 | -- | |
| Deed | $418,500 | -- |
Similar Homes in the area
Source: Bright MLS
MLS Number: MDMC2152306
APN: 13-01458495
- 2503 N Gate Terrace
- 2801 Blazer Ct
- 3011 Bluff Point Ln
- 13909 Broomall Ln
- 2921 Beaverwood Ln
- 3109 Birchtree Ln
- 2727 Bel Pre Rd
- 14301 Astrodome Dr
- 14333 Bel Pre Dr
- 14434 Bel Pre Dr
- 2346 Sun Valley Cir Unit 2-A
- 2109 Wagon Trail Place
- 2456 Sun Valley Cir Unit 7M
- 2405 Sun Valley Cir
- 3116 Helsel Dr
- 3604 Ralph Rd
- 7 Catoctin Ct
- 14527 Kelmscot Dr
- 3752 Bel Pre Rd
- 13131 Holdridge Rd
