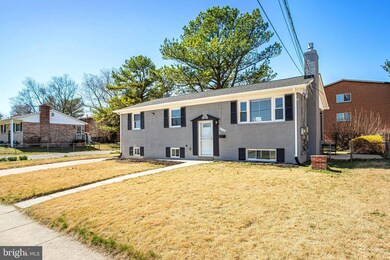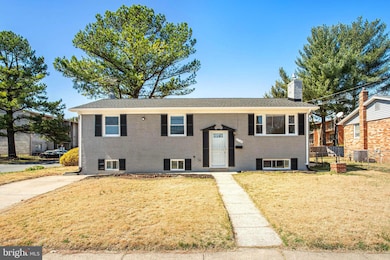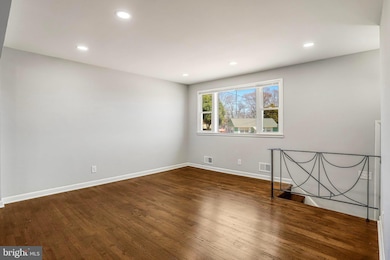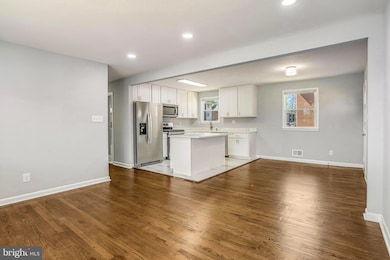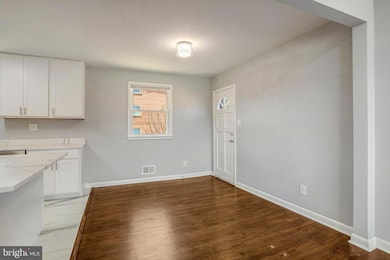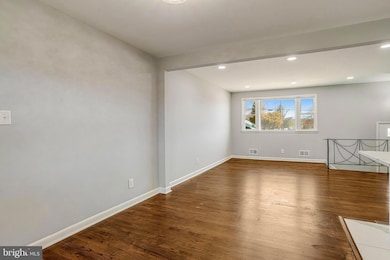
2705 Boones Ln District Heights, MD 20747
Estimated payment $2,867/month
Highlights
- 1 Fireplace
- No HOA
- Forced Air Heating and Cooling System
About This Home
This beautifully updated home offers two levels of modern living with elegant finishes throughout. The main level features three spacious bedrooms and two fully renovated bathrooms, including a spacious master suite. Enjoy an open-concept living and dining area with abundant natural light, seamlessly flowing into the brand-new kitchen—complete with white cabinets, white quartz countertops, and new stainless steel appliances. Gleaming hardwood floors add warmth and sophistication to the space. The lower level provides even more versatility, featuring two additional rooms, a full bathroom, and a large living area—perfect for relaxing or entertaining. A convenient kitchenette makes this space ideal for guests or extended family. Spacious backyard, perfect for outdoor gatherings and entertainment. Don’t miss this move-in-ready gem—schedule your tour today!
Home Details
Home Type
- Single Family
Est. Annual Taxes
- $4,317
Year Built
- Built in 1970
Lot Details
- 6,825 Sq Ft Lot
- Property is zoned RSF65
Parking
- Driveway
Home Design
- Split Foyer
- Brick Exterior Construction
- Concrete Perimeter Foundation
Interior Spaces
- 1,134 Sq Ft Home
- Property has 2 Levels
- 1 Fireplace
- Finished Basement
- Interior and Exterior Basement Entry
Bedrooms and Bathrooms
Utilities
- Forced Air Heating and Cooling System
- Electric Water Heater
Community Details
- No Home Owners Association
- Hy View Terrace Subdivision
Listing and Financial Details
- Tax Lot 3
- Assessor Parcel Number 17060447060
Map
Home Values in the Area
Average Home Value in this Area
Tax History
| Year | Tax Paid | Tax Assessment Tax Assessment Total Assessment is a certain percentage of the fair market value that is determined by local assessors to be the total taxable value of land and additions on the property. | Land | Improvement |
|---|---|---|---|---|
| 2024 | $4,716 | $290,533 | $0 | $0 |
| 2023 | $3,107 | $279,400 | $60,500 | $218,900 |
| 2022 | $4,457 | $273,133 | $0 | $0 |
| 2021 | $4,363 | $266,867 | $0 | $0 |
| 2020 | $4,270 | $260,600 | $60,200 | $200,400 |
| 2019 | $4,006 | $242,800 | $0 | $0 |
| 2018 | $3,741 | $225,000 | $0 | $0 |
| 2017 | $3,477 | $207,200 | $0 | $0 |
| 2016 | -- | $190,700 | $0 | $0 |
| 2015 | $4,358 | $174,200 | $0 | $0 |
| 2014 | $4,358 | $157,700 | $0 | $0 |
Property History
| Date | Event | Price | Change | Sq Ft Price |
|---|---|---|---|---|
| 04/22/2025 04/22/25 | Price Changed | $450,000 | -5.3% | $397 / Sq Ft |
| 04/15/2025 04/15/25 | Price Changed | $475,000 | -3.1% | $419 / Sq Ft |
| 03/20/2025 03/20/25 | For Sale | $490,000 | +44.1% | $432 / Sq Ft |
| 12/27/2024 12/27/24 | Sold | $340,000 | +13.7% | $300 / Sq Ft |
| 10/17/2024 10/17/24 | Pending | -- | -- | -- |
| 10/10/2024 10/10/24 | For Sale | $299,000 | -- | $264 / Sq Ft |
Deed History
| Date | Type | Sale Price | Title Company |
|---|---|---|---|
| Deed | $340,000 | Jdm Title | |
| Deed | -- | -- | |
| Deed | -- | -- | |
| Deed | -- | -- | |
| Deed | $324,000 | -- | |
| Deed | $324,000 | -- | |
| Deed | -- | -- | |
| Deed | $145,000 | -- |
Mortgage History
| Date | Status | Loan Amount | Loan Type |
|---|---|---|---|
| Open | $255,000 | New Conventional | |
| Previous Owner | $263,200 | Stand Alone Refi Refinance Of Original Loan | |
| Previous Owner | $65,800 | Stand Alone Refi Refinance Of Original Loan | |
| Previous Owner | $259,200 | Purchase Money Mortgage | |
| Previous Owner | $64,800 | Stand Alone Second | |
| Previous Owner | $222,275 | Adjustable Rate Mortgage/ARM |
Similar Homes in District Heights, MD
Source: Bright MLS
MLS Number: MDPG2145498
APN: 06-0447060
- 2705 Judith Ave
- 2614 Boones Ln
- 2706 Kirtland Ave
- 7304 Malden Ln
- 2609 Overdale Place
- 7515 Martha St
- 6935 Halleck St
- 3015 Kirtland Ave
- 3113 Lakehurst Ave
- 3213 Maygreen Ave
- 2214 Wintergreen Ave
- 7025 Mason St
- 6918 Gateway Blvd
- 7813 Jordan Park Blvd
- 3107 Forest Run Dr
- 6702 Halleck St
- 6612 Insey St
- 6616 Juneau St
- 3009 Viceroy Ave
- 2205 Oak Glen Way

