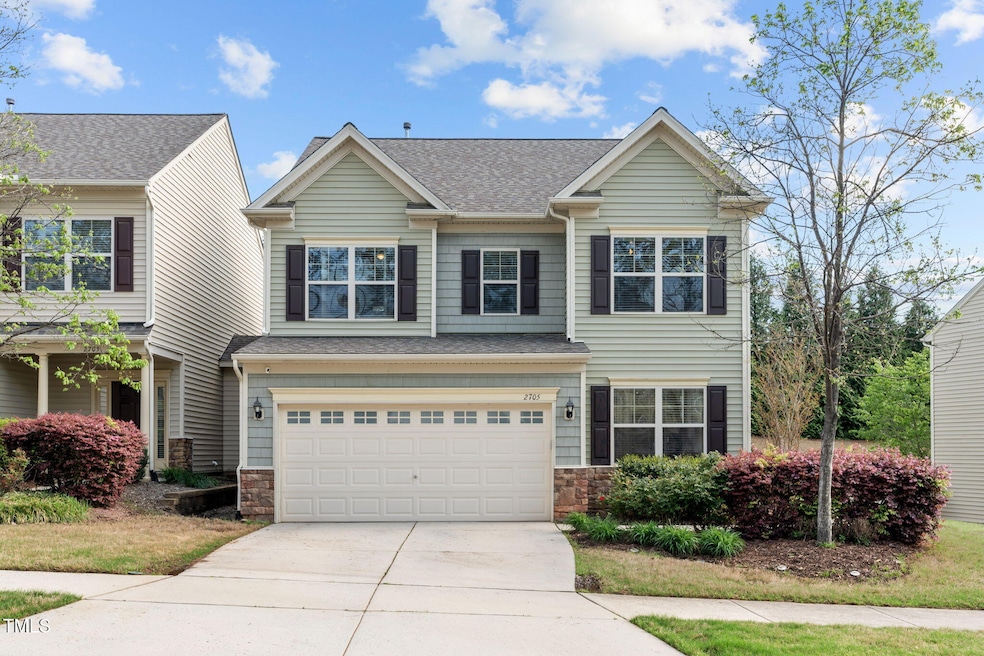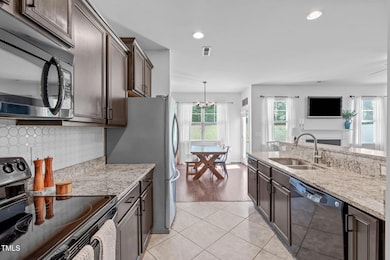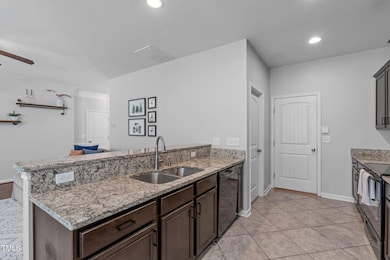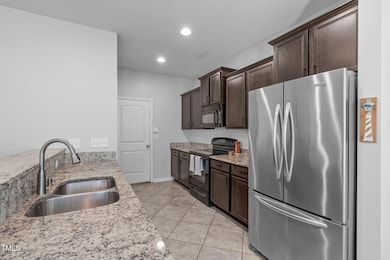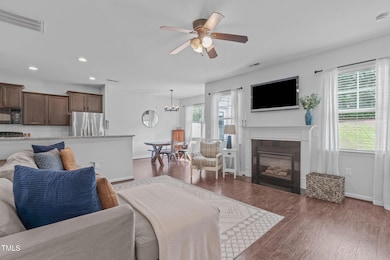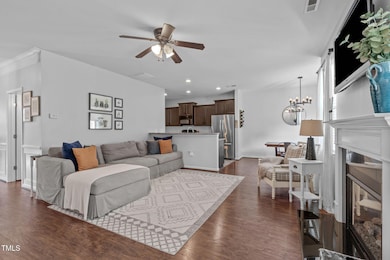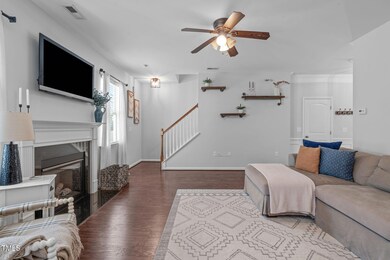
2705 Evanston Ave Durham, NC 27703
Estimated payment $2,833/month
Highlights
- Open Floorplan
- End Unit
- Home Office
- Transitional Architecture
- Granite Countertops
- Covered patio or porch
About This Home
Bright & Spacious End-Unit Townhome in a Prime Location - Lives Like a Single-Family Home, Only Connected by a Small Storage Room!
This beautifully designed 3-bedroom, 2.5-bath end-unit townhome offers an open and airy layout with soaring ceilings and abundant natural light. The spacious kitchen seamlessly connects to the living area, where a cozy gas fireplace adds warmth and charm. Modern hardwood flooring on the main level enhances the home's elegance, creating a seamless flow throughout. Plus a dedicated home office on the main floor makes working from home effortless.
Upstairs, the primary suite features a spacious walk-in closet and an updated en-suite bath with newly installed tile flooring. Two additional generously sized bedrooms and an oversized laundry room complete the upper level. The 2-car garage provides ample storage, and the inviting patio is perfect for relaxing or entertaining.
Unbeatable Location! Situated just minutes from Brier Creek, RTP, North Raleigh, and major highways, with RDU Airport only 5-7 minutes away—without being in the flight path! Enjoy the ease of low-maintenance living—NO YARD WORK!
Townhouse Details
Home Type
- Townhome
Est. Annual Taxes
- $3,586
Year Built
- Built in 2010
Lot Details
- 3,920 Sq Ft Lot
- Lot Dimensions are 41x98x40x95
- End Unit
- Vinyl Fence
- Landscaped
- Back Yard Fenced and Front Yard
HOA Fees
- $218 Monthly HOA Fees
Parking
- 2 Car Attached Garage
- Inside Entrance
- Front Facing Garage
- Garage Door Opener
- Private Driveway
- 2 Open Parking Spaces
Home Design
- Transitional Architecture
- Traditional Architecture
- Slab Foundation
- Shingle Roof
- Vinyl Siding
- Stone Veneer
Interior Spaces
- 2,064 Sq Ft Home
- 2-Story Property
- Open Floorplan
- Crown Molding
- Tray Ceiling
- Smooth Ceilings
- Ceiling Fan
- Recessed Lighting
- Gas Log Fireplace
- Entrance Foyer
- Family Room with Fireplace
- Dining Room
- Home Office
- Storage
Kitchen
- Eat-In Kitchen
- Electric Oven
- Electric Range
- Microwave
- Plumbed For Ice Maker
- Stainless Steel Appliances
- Granite Countertops
- Disposal
Flooring
- Carpet
- Tile
- Luxury Vinyl Tile
Bedrooms and Bathrooms
- 3 Bedrooms
- Walk-In Closet
- Double Vanity
- Private Water Closet
- Separate Shower in Primary Bathroom
- Soaking Tub
- Bathtub with Shower
- Walk-in Shower
Laundry
- Laundry Room
- Laundry on upper level
- Washer and Electric Dryer Hookup
Attic
- Attic Floors
- Pull Down Stairs to Attic
- Unfinished Attic
Outdoor Features
- Covered patio or porch
- Rain Gutters
Schools
- Bethesda Elementary School
- Lowes Grove Middle School
- Hillside High School
Utilities
- Forced Air Heating and Cooling System
- Heating System Uses Natural Gas
- Gas Water Heater
Listing and Financial Details
- Assessor Parcel Number 0759-40-8205
Community Details
Overview
- Association fees include ground maintenance, maintenance structure, pest control
- Hrw Management Association, Phone Number (919) 787-9000
- Brier Village Subdivision
- Maintained Community
Security
- Resident Manager or Management On Site
Map
Home Values in the Area
Average Home Value in this Area
Tax History
| Year | Tax Paid | Tax Assessment Tax Assessment Total Assessment is a certain percentage of the fair market value that is determined by local assessors to be the total taxable value of land and additions on the property. | Land | Improvement |
|---|---|---|---|---|
| 2024 | $3,586 | $257,075 | $49,005 | $208,070 |
| 2023 | $3,367 | $257,075 | $49,005 | $208,070 |
| 2022 | $3,290 | $257,075 | $49,005 | $208,070 |
| 2021 | $3,275 | $257,075 | $49,005 | $208,070 |
| 2020 | $3,198 | $257,075 | $49,005 | $208,070 |
| 2019 | $3,198 | $293,120 | $85,050 | $208,070 |
| 2018 | $2,953 | $217,723 | $40,000 | $177,723 |
| 2017 | $2,932 | $217,723 | $40,000 | $177,723 |
| 2016 | $2,833 | $217,723 | $40,000 | $177,723 |
| 2015 | $2,811 | $203,054 | $42,100 | $160,954 |
| 2014 | $2,811 | $203,054 | $42,100 | $160,954 |
Property History
| Date | Event | Price | Change | Sq Ft Price |
|---|---|---|---|---|
| 04/10/2025 04/10/25 | For Sale | $415,000 | -- | $201 / Sq Ft |
Deed History
| Date | Type | Sale Price | Title Company |
|---|---|---|---|
| Warranty Deed | $199,000 | Attorney |
Mortgage History
| Date | Status | Loan Amount | Loan Type |
|---|---|---|---|
| Open | $300,000 | Credit Line Revolving | |
| Closed | $173,400 | New Conventional | |
| Closed | $189,050 | New Conventional | |
| Previous Owner | $47,500 | Credit Line Revolving |
Similar Homes in Durham, NC
Source: Doorify MLS
MLS Number: 10088213
APN: 212153
- 2728 Evanston Ave
- 140 Torrey Heights Ln
- 241 Westgrove Ct
- 320 Westgrove Ct
- 107 Vickery Hill Ct
- 2818 Bombay Dr
- 1217 Neighborly Way
- 2709 Hidden Hollow Dr
- 445 Brier Summit Place
- 113 Pelsett St
- 9510 Dellbrook Ct
- 518 Judge Ct
- 443 Cross Country Way
- 306 Brier Summit Place
- 1020 Sycaten St
- 408 Judge Ct
- 114 Journey Place
- 7 Indian Head Ct
- 11213 Presidio Dr
- 9531 Vira Dr
