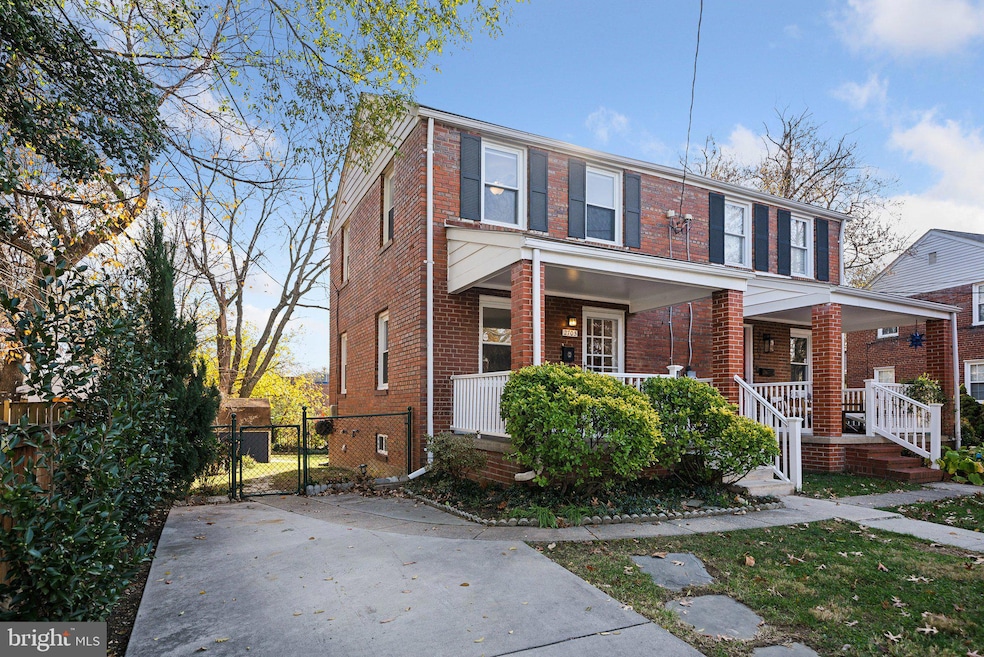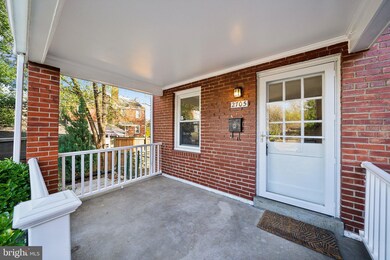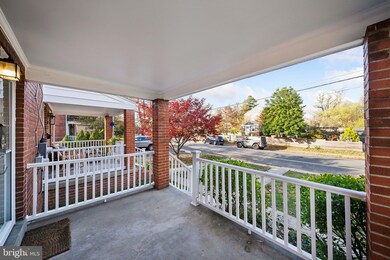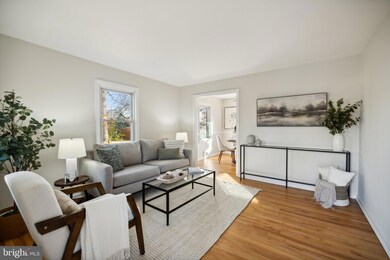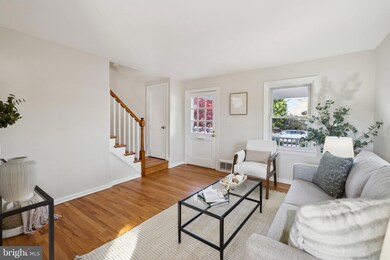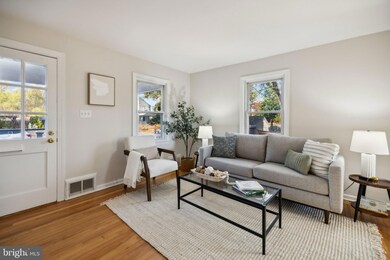
2705 Fairhaven Ave Alexandria, VA 22303
Virginia Hills NeighborhoodHighlights
- Colonial Architecture
- Recreation Room
- Wood Flooring
- Twain Middle School Rated A-
- Traditional Floor Plan
- No HOA
About This Home
As of December 2024COMING SOON! Expected on/about Nov. 29, 2024*OPEN HOUSE Nov. 30, 1-3PM & Dec. 01, 2-4PM*Great semi-detached home with one of the largest backyards in the entire neighborhood -- and its fenced! Sellers loved to garden; good enough sun for plenty of vegetables*Driveway for 2 cars plus street parking for visitors*A little over 1 block to Huntington Metro (Yellow Line) as well as retail, including the fun (e.g., Bob and Edith's) and the practical (post office)*Cute front porch*Large backyard shed conveys*Kitchen: brand new tile floor, microwave, gas stove, refrigerator, disposal, and dishwasher plus access to the backyard*Classic black and white upper level bathroom*Great light from windows on three sides*Popular neighborhood*Updates include: 2024-kitchen floor, refinished wood floors, interior painted; 2023-dishwasher; 2022-HVAC, 2021-clothes dryer; 2020-gas range; 2015-roof*Note: NOT in an HOA.
Last Buyer's Agent
Berkshire Hathaway HomeServices PenFed Realty License #SP98371799

Townhouse Details
Home Type
- Townhome
Est. Annual Taxes
- $6,240
Year Built
- Built in 1947
Lot Details
- 4,895 Sq Ft Lot
- North Facing Home
- Back Yard Fenced
Home Design
- Semi-Detached or Twin Home
- Colonial Architecture
- Brick Exterior Construction
- Shingle Roof
- Asphalt Roof
Interior Spaces
- Property has 3 Levels
- Traditional Floor Plan
- Double Pane Windows
- Double Hung Windows
- Living Room
- Formal Dining Room
- Recreation Room
Kitchen
- Galley Kitchen
- Stove
- Built-In Microwave
- Dishwasher
- Disposal
Flooring
- Wood
- Concrete
- Ceramic Tile
- Vinyl
Bedrooms and Bathrooms
- 2 Bedrooms
Laundry
- Laundry Room
- Dryer
- Washer
Partially Finished Basement
- Connecting Stairway
- Laundry in Basement
- Basement Windows
Parking
- 2 Parking Spaces
- 2 Driveway Spaces
Outdoor Features
- Shed
- Porch
Schools
- Mount Eagle Elementary School
- Twain Middle School
- Edison High School
Utilities
- Forced Air Heating and Cooling System
- Natural Gas Water Heater
- Municipal Trash
Listing and Financial Details
- Tax Lot 3A
- Assessor Parcel Number 0833 02050003A
Community Details
Overview
- No Home Owners Association
- Jefferson Manor Subdivision
Pet Policy
- Pets Allowed
Map
Home Values in the Area
Average Home Value in this Area
Property History
| Date | Event | Price | Change | Sq Ft Price |
|---|---|---|---|---|
| 12/16/2024 12/16/24 | Sold | $566,564 | +3.0% | $555 / Sq Ft |
| 12/02/2024 12/02/24 | Pending | -- | -- | -- |
| 11/29/2024 11/29/24 | For Sale | $549,900 | +64.2% | $539 / Sq Ft |
| 09/21/2012 09/21/12 | Sold | $334,900 | 0.0% | $410 / Sq Ft |
| 07/27/2012 07/27/12 | Pending | -- | -- | -- |
| 07/08/2012 07/08/12 | Price Changed | $334,900 | -4.3% | $410 / Sq Ft |
| 04/11/2012 04/11/12 | For Sale | $349,900 | -- | $429 / Sq Ft |
Tax History
| Year | Tax Paid | Tax Assessment Tax Assessment Total Assessment is a certain percentage of the fair market value that is determined by local assessors to be the total taxable value of land and additions on the property. | Land | Improvement |
|---|---|---|---|---|
| 2024 | $6,796 | $538,690 | $214,000 | $324,690 |
| 2023 | $6,682 | $548,730 | $214,000 | $334,730 |
| 2022 | $6,361 | $514,730 | $180,000 | $334,730 |
| 2021 | $5,873 | $466,380 | $151,000 | $315,380 |
| 2020 | $5,304 | $416,930 | $130,000 | $286,930 |
| 2019 | $5,250 | $411,090 | $127,000 | $284,090 |
| 2018 | $4,684 | $407,280 | $126,000 | $281,280 |
| 2017 | $4,890 | $391,460 | $121,000 | $270,460 |
| 2016 | $4,506 | $359,130 | $111,000 | $248,130 |
| 2015 | $4,276 | $352,260 | $109,000 | $243,260 |
| 2014 | $4,154 | $342,080 | $109,000 | $233,080 |
Mortgage History
| Date | Status | Loan Amount | Loan Type |
|---|---|---|---|
| Open | $366,564 | New Conventional | |
| Previous Owner | $271,000 | New Conventional | |
| Previous Owner | $296,000 | Adjustable Rate Mortgage/ARM | |
| Previous Owner | $46,200 | Unknown | |
| Previous Owner | $267,920 | New Conventional | |
| Previous Owner | $270,000 | Adjustable Rate Mortgage/ARM | |
| Previous Owner | $73,720 | VA |
Deed History
| Date | Type | Sale Price | Title Company |
|---|---|---|---|
| Deed | $566,564 | Stewart Title | |
| Warranty Deed | $334,900 | -- | |
| Deed | $76,000 | -- |
Similar Homes in Alexandria, VA
Source: Bright MLS
MLS Number: VAFX2208850
APN: 0833-02050003A
- 6115 Bangor Dr
- 5950 Williamsburg Rd
- 2811 School St
- 2500 Fairhaven Ave
- 2302 Fort Dr
- 2874 Lowen Valley Rd
- 2719 Fort Dr
- 6006 Dewey Dr
- 2723 Fort Dr
- 2316 Fort Dr
- 2732 Fort Dr
- 5911 Otley Dr
- 3812 Candlelight Ct
- 5902 Mount Eagle Dr Unit 308
- 5902 Mount Eagle Dr Unit 905
- 5902 Mount Eagle Dr Unit 1615
- 5902 Mount Eagle Dr Unit 403
- 5902 Mount Eagle Dr Unit 803
- 2977 Huntington Grove Square
- 2705 Farmington Dr
