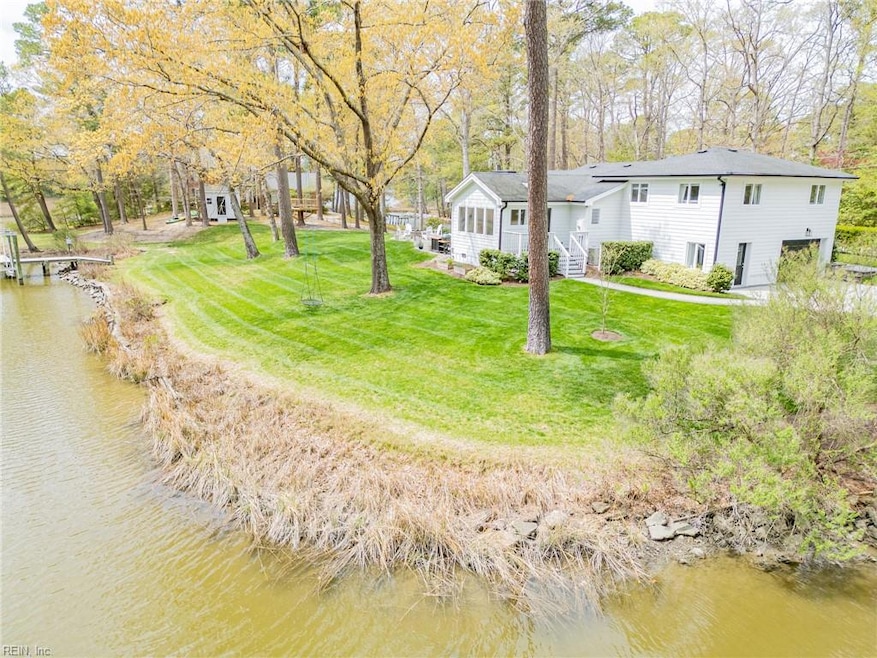
2705 Hood Cir Virginia Beach, VA 23454
Great Neck NeighborhoodEstimated payment $7,802/month
Highlights
- Docks
- Boat Lift
- Waterfront
- Trantwood Elementary School Rated A-
- Deep Water Access
- 1.02 Acre Lot
About This Home
Welcome to this gorgeous home that combines high-end renovations with deep water access in the heart of Great Neck! Sitting on an acre, this property has been updated inside and out, to include: roof (2018), water heater (2019), kitchen renovation (2018), bathrooms renovation (2018), hardwood floors refinished (2019), Hardie Plank siding (2019), paver driveway, walkway (2023) and patio (2019) and much more! There are too many updates to list but all can be seen in-person! First-floor primary suite is a private retreat in your home. There are 3 bedrooms upstairs and the fifth bedroom is a flex-space that can be a rec room, guest suite or whatever works for you! When it's time to head outside, there’s a private dock with 10,000 lb. boat lift. Stay home & enjoy the water views or take your boat to the bay! This home is close to sought-after schools, highway access, military bases and the many shops and restaurants that Great Neck offers. Call today for your private tour!
Home Details
Home Type
- Single Family
Est. Annual Taxes
- $8,396
Year Built
- Built in 1973
Lot Details
- 1.02 Acre Lot
- Waterfront
- Cul-De-Sac
- Sprinkler System
Home Design
- Traditional Architecture
- Asphalt Shingled Roof
Interior Spaces
- 2,932 Sq Ft Home
- 3-Story Property
- Cathedral Ceiling
- Ceiling Fan
- Gas Fireplace
- Entrance Foyer
- Recreation Room
- Water Views
- Crawl Space
- Scuttle Attic Hole
Kitchen
- Gas Range
- Microwave
- Dishwasher
- Disposal
Flooring
- Wood
- Carpet
- Marble
Bedrooms and Bathrooms
- 5 Bedrooms
- Primary Bedroom on Main
- En-Suite Primary Bedroom
- Walk-In Closet
- Dual Vanity Sinks in Primary Bathroom
Parking
- 2 Car Attached Garage
- Garage Door Opener
- Driveway
Outdoor Features
- Deep Water Access
- Boat Lift
- Docks
- Patio
- Storage Shed
Schools
- Trantwood Elementary School
- Great Neck Middle School
- Frank W. Cox High School
Utilities
- Central Air
- Heat Pump System
- Well
- Electric Water Heater
- Cable TV Available
Community Details
- No Home Owners Association
- Trant Berkshire Subdivision
Map
Home Values in the Area
Average Home Value in this Area
Tax History
| Year | Tax Paid | Tax Assessment Tax Assessment Total Assessment is a certain percentage of the fair market value that is determined by local assessors to be the total taxable value of land and additions on the property. | Land | Improvement |
|---|---|---|---|---|
| 2024 | $8,396 | $865,600 | $510,000 | $355,600 |
| 2023 | $8,044 | $812,500 | $480,000 | $332,500 |
| 2022 | $7,364 | $743,800 | $420,000 | $323,800 |
| 2021 | $6,908 | $697,800 | $391,600 | $306,200 |
| 2020 | $6,810 | $669,300 | $374,000 | $295,300 |
| 2019 | $6,720 | $682,400 | $374,000 | $308,400 |
| 2018 | $6,390 | $637,400 | $374,000 | $263,400 |
| 2017 | $6,232 | $621,600 | $365,200 | $256,400 |
| 2016 | $6,061 | $612,200 | $365,200 | $247,000 |
| 2015 | $5,945 | $600,500 | $365,200 | $235,300 |
| 2014 | $5,633 | $616,700 | $396,000 | $220,700 |
Property History
| Date | Event | Price | Change | Sq Ft Price |
|---|---|---|---|---|
| 04/22/2025 04/22/25 | Pending | -- | -- | -- |
| 04/11/2025 04/11/25 | For Sale | $1,275,000 | -- | $435 / Sq Ft |
Deed History
| Date | Type | Sale Price | Title Company |
|---|---|---|---|
| Warranty Deed | -- | None Available | |
| Warranty Deed | $652,000 | Attorney | |
| Warranty Deed | $402,550 | Attorney |
Mortgage History
| Date | Status | Loan Amount | Loan Type |
|---|---|---|---|
| Open | $510,400 | New Conventional | |
| Closed | $75,000 | Credit Line Revolving | |
| Previous Owner | $586,800 | Adjustable Rate Mortgage/ARM | |
| Previous Owner | $342,100 | Commercial |
Similar Homes in Virginia Beach, VA
Source: Real Estate Information Network (REIN)
MLS Number: 10577667
APN: 1498-53-3361
- 909 General Beauregard Dr
- 1288 Holly Point Rd
- 1.45ac Bray Rd
- 3000 Oak Lynn Path
- 1125 Blackburn Ln
- 2429 Plantation Dr
- 921 Muller Ln
- 2706 Windship Point
- 2557 Torrey Place
- 2709 Cattayle Run
- 933 Salisbury Green
- 2440 Laurel Cove Dr
- 2529 Peritan Rd
- 2300 Plantation Dr
- 536 Sharp St
- 812 Earl of Chesterfield Ln
- 561 Canterbury Rd
- 433 Chesopeian Trail
- 2717 Sandy Valley Rd
- 404 Falling Ln
