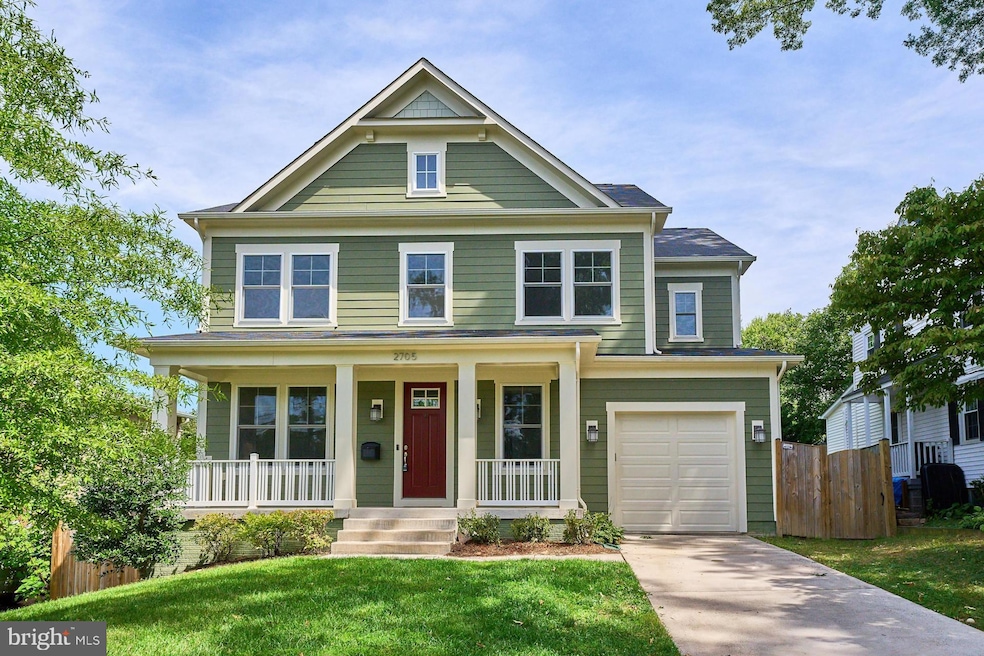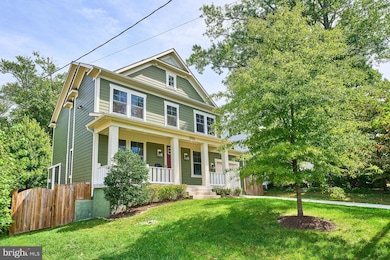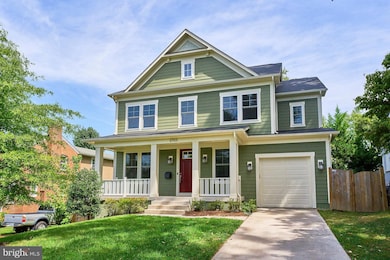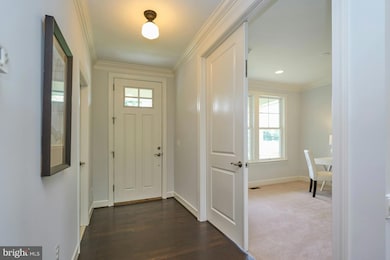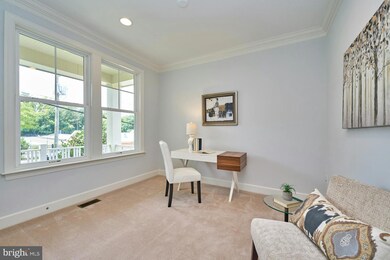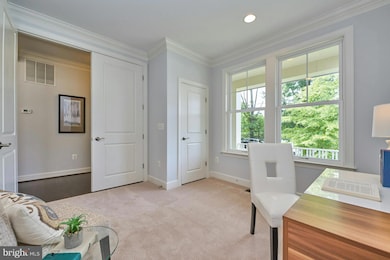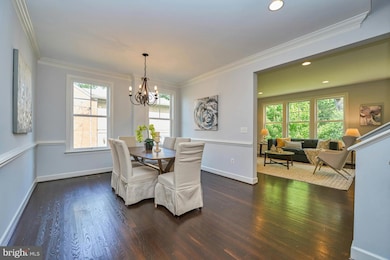
2705 N Greenbrier St Arlington, VA 22207
Yorktown NeighborhoodHighlights
- Gourmet Kitchen
- Open Floorplan
- Wood Flooring
- Discovery Elementary School Rated A
- Craftsman Architecture
- 4-minute walk to Greenbrier Park
About This Home
As of September 2024Discover the charm of this stunning 8-year-old Craftsman home, ideally situated in the highly desirable Discovery, Williamsburg, and Yorktown school districts. This residence offers an open main level floorplan, featuring a Gourmet Kitchen with Stainless Steel Appliances, a cozy Breakfast Room, and a spacious Family Room. The versatile Study can easily serve as a first-floor bedroom. Enjoy the convenience of an attached garage and the benefits of living in the vibrant Milburn Terrace neighborhood—a connected community within walking distance to top-rated schools, shopping, parks, and everyday conveniences.
Upstairs, you’ll find four generous bedrooms, including a spacious primary suite. The low-maintenance, fenced backyard is perfect for outdoor enjoyment, and the basement provides ample storage. With freshly painted interiors, character hardwood floors on the main level, and new carpeting on the lower and upper levels, this home is move-in ready and perfect for comfortable living in a lively, engaged community.
Offers if any should be delivered to Listing Agent by 2:00 PM Monday September 9th. Seller will respond to offers that evening. Thank you!
Home Details
Home Type
- Single Family
Est. Annual Taxes
- $16,159
Year Built
- Built in 2016
Lot Details
- 5,048 Sq Ft Lot
- West Facing Home
- Back Yard Fenced
- Property is in excellent condition
Parking
- 1 Car Attached Garage
- 2 Driveway Spaces
- Garage Door Opener
- Off-Street Parking
Home Design
- Craftsman Architecture
- Slab Foundation
- Asphalt Roof
- Passive Radon Mitigation
- HardiePlank Type
Interior Spaces
- Property has 3 Levels
- Open Floorplan
- Ceiling height of 9 feet or more
- Recessed Lighting
- Gas Fireplace
- Entrance Foyer
- Family Room Off Kitchen
- Dining Room
- Den
- Game Room
- Storage Room
- Finished Basement
- Side Exterior Basement Entry
- Home Security System
Kitchen
- Gourmet Kitchen
- Breakfast Room
- Double Oven
- Gas Oven or Range
- Range Hood
- Microwave
- Dishwasher
- Upgraded Countertops
- Disposal
Flooring
- Wood
- Carpet
Bedrooms and Bathrooms
- En-Suite Primary Bedroom
- En-Suite Bathroom
- Soaking Tub
Laundry
- Front Loading Dryer
- Front Loading Washer
Outdoor Features
- Rain Gutters
Schools
- Discovery Elementary School
- Williamsburg Middle School
- Yorktown High School
Utilities
- Forced Air Zoned Cooling and Heating System
- Vented Exhaust Fan
- 200+ Amp Service
- 60 Gallon+ Natural Gas Water Heater
Community Details
- No Home Owners Association
- Milburn Terrace Subdivision
Listing and Financial Details
- Assessor Parcel Number 02-051-014
Map
Home Values in the Area
Average Home Value in this Area
Property History
| Date | Event | Price | Change | Sq Ft Price |
|---|---|---|---|---|
| 09/27/2024 09/27/24 | Sold | $1,689,900 | +2.4% | $499 / Sq Ft |
| 09/09/2024 09/09/24 | Pending | -- | -- | -- |
| 09/05/2024 09/05/24 | For Sale | $1,649,900 | 0.0% | $487 / Sq Ft |
| 01/13/2018 01/13/18 | Rented | $5,600 | +1.8% | -- |
| 01/13/2018 01/13/18 | Under Contract | -- | -- | -- |
| 11/28/2017 11/28/17 | For Rent | $5,500 | -- | -- |
Tax History
| Year | Tax Paid | Tax Assessment Tax Assessment Total Assessment is a certain percentage of the fair market value that is determined by local assessors to be the total taxable value of land and additions on the property. | Land | Improvement |
|---|---|---|---|---|
| 2024 | $16,159 | $1,564,300 | $804,600 | $759,700 |
| 2023 | $15,339 | $1,489,200 | $764,600 | $724,600 |
| 2022 | $14,742 | $1,431,300 | $719,600 | $711,700 |
| 2021 | $13,662 | $1,326,400 | $662,200 | $664,200 |
| 2020 | $13,130 | $1,279,700 | $622,200 | $657,500 |
| 2019 | $12,876 | $1,255,000 | $597,500 | $657,500 |
| 2018 | $12,308 | $1,223,500 | $572,500 | $651,000 |
| 2017 | $11,956 | $1,188,500 | $537,500 | $651,000 |
| 2016 | $6,701 | $676,200 | $557,800 | $118,400 |
| 2015 | $6,544 | $657,000 | $533,500 | $123,500 |
| 2014 | $6,075 | $609,900 | $480,200 | $129,700 |
Mortgage History
| Date | Status | Loan Amount | Loan Type |
|---|---|---|---|
| Open | $1,351,920 | New Conventional | |
| Previous Owner | $952,000 | New Conventional | |
| Previous Owner | $59,000 | Credit Line Revolving | |
| Previous Owner | $960,000 | Stand Alone Refi Refinance Of Original Loan | |
| Previous Owner | $455,000 | New Conventional | |
| Previous Owner | $469,900 | New Conventional | |
| Previous Owner | $481,600 | New Conventional | |
| Previous Owner | $217,600 | No Value Available |
Deed History
| Date | Type | Sale Price | Title Company |
|---|---|---|---|
| Deed | $1,689,900 | First American Title Insurance | |
| Deed | -- | None Listed On Document | |
| Deed | -- | None Listed On Document | |
| Warranty Deed | $602,000 | -- | |
| Deed | $272,000 | -- |
Similar Homes in Arlington, VA
Source: Bright MLS
MLS Number: VAAR2047876
APN: 02-051-014
- 5301 26th St N
- 5400 27th Rd N
- 5206 26th St N
- 2920 N Edison St
- 2512 N Harrison St
- 2929 N Greencastle St
- 2813 N Kensington St
- 5225 Little Falls Rd
- 2708 N Kensington St
- 2312 N Florida St
- 2605 N Lexington St
- 4913 26th St N
- 5021 25th St N
- 2622 N Lexington St
- 5432 23rd St N
- 3118 N Harrison St
- 4914 25th Rd N
- 4828 27th Place N
- 2222 N Emerson St
- 3102 N Dinwiddie St
