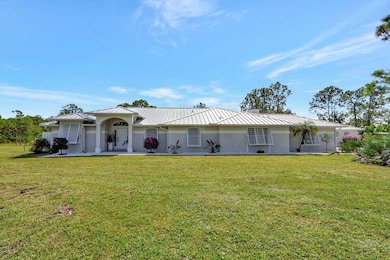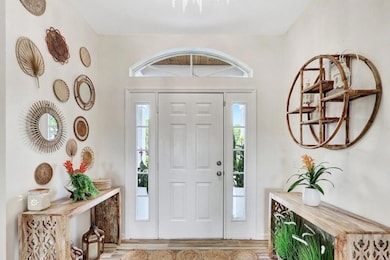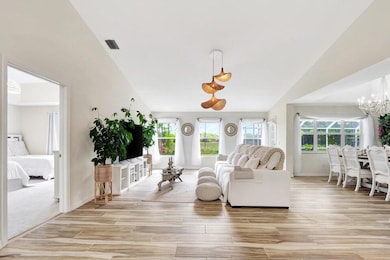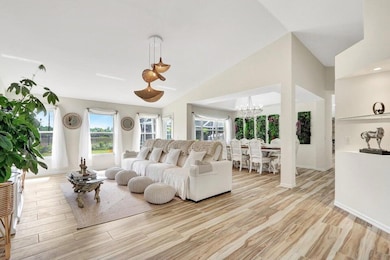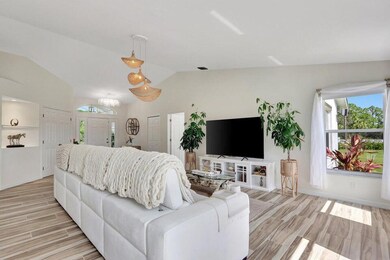
2705 SE Ranch Acres Cir Jupiter, FL 33478
Estimated payment $13,295/month
Highlights
- Water Views
- Horses Allowed in Community
- Concrete Pool
- South Fork High School Rated A-
- Gated with Attendant
- Vaulted Ceiling
About This Home
Feel the layers of stress peel off entering gated Ranch Colony. Prvt. tranquil, quiet, safe & secure- no traffic here. Updated 4/3.5/2 Ranch style house with detached 1/1 guest house on 6.33 acres. Surrounded by larger landowners ranging from 5 to 50 acre parcels with 2 Golf communities .75 to 5 acres. Drive the 17 miles of paved roadways on your golf cart or side by side. Children play freely. It is a rare opportunity. Ranch Colony is a equestrian/golf and aviation friendly community. The exclusive Dye Preserve Golf Club & Jonathans Landings Old Trail courses are here. This home-turn key ready. Updates include: pool and deck resurfacing, new flooring, new standing seems metal roofs, landscaping, hurricane rated Bahama shutters, countertops, appliances & fixtures plus more. Visit.
Home Details
Home Type
- Single Family
Est. Annual Taxes
- $20,218
Year Built
- Built in 1998
Lot Details
- 6.33 Acre Lot
- Property is zoned SF
HOA Fees
- $447 Monthly HOA Fees
Parking
- 2 Car Attached Garage
- Driveway
Property Views
- Water
- Garden
Home Design
- Metal Roof
Interior Spaces
- 2,965 Sq Ft Home
- 1-Story Property
- Furnished or left unfurnished upon request
- Vaulted Ceiling
- Decorative Fireplace
- Blinds
- Family Room
- Combination Dining and Living Room
- Den
Kitchen
- Breakfast Area or Nook
- Eat-In Kitchen
- Breakfast Bar
- Built-In Oven
- Cooktop
- Dishwasher
Flooring
- Carpet
- Laminate
- Ceramic Tile
Bedrooms and Bathrooms
- 4 Bedrooms
- Split Bedroom Floorplan
- Closet Cabinetry
- Walk-In Closet
- In-Law or Guest Suite
- Dual Sinks
- Roman Tub
- Separate Shower in Primary Bathroom
Laundry
- Laundry Room
- Laundry in Garage
- Dryer
- Washer
Pool
- Concrete Pool
- Gunite Pool
- Screen Enclosure
- Pool Equipment or Cover
Outdoor Features
- Patio
- Shed
Schools
- Crystal Lake Elementary School
- Dr. David L. Anderson Middle School
- South Fork High School
Utilities
- Central Heating and Cooling System
- Well
- Electric Water Heater
- Septic Tank
- Cable TV Available
Listing and Financial Details
- Assessor Parcel Number 234041002000003301
Community Details
Overview
- Association fees include management, common areas, cable TV, insurance, legal/accounting, reserve fund, security
- Ranch Acres Ranch Colony Subdivision
Recreation
- Park
- Horses Allowed in Community
Security
- Gated with Attendant
Map
Home Values in the Area
Average Home Value in this Area
Tax History
| Year | Tax Paid | Tax Assessment Tax Assessment Total Assessment is a certain percentage of the fair market value that is determined by local assessors to be the total taxable value of land and additions on the property. | Land | Improvement |
|---|---|---|---|---|
| 2024 | $16,508 | $1,205,610 | $1,205,610 | $403,280 |
| 2023 | $16,508 | $938,960 | $0 | $0 |
| 2022 | $14,594 | $853,600 | $513,490 | $340,110 |
| 2021 | $10,245 | $610,590 | $0 | $0 |
| 2020 | $10,109 | $602,160 | $346,570 | $255,590 |
| 2019 | $10,859 | $602,500 | $356,060 | $246,440 |
| 2018 | $9,904 | $539,590 | $284,850 | $254,740 |
| 2017 | $9,798 | $614,020 | $379,800 | $234,220 |
| 2016 | $9,702 | $616,740 | $379,800 | $236,940 |
| 2015 | $7,428 | $463,080 | $261,110 | $201,970 |
| 2014 | $7,428 | $434,970 | $227,880 | $207,090 |
Property History
| Date | Event | Price | Change | Sq Ft Price |
|---|---|---|---|---|
| 04/22/2025 04/22/25 | For Sale | $2,000,000 | +40.4% | $675 / Sq Ft |
| 12/20/2023 12/20/23 | Sold | $1,425,000 | -13.6% | $481 / Sq Ft |
| 11/13/2023 11/13/23 | Price Changed | $1,649,000 | -2.7% | $556 / Sq Ft |
| 10/24/2023 10/24/23 | For Sale | $1,695,000 | +69.5% | $572 / Sq Ft |
| 02/09/2023 02/09/23 | Sold | $1,000,000 | -9.1% | $337 / Sq Ft |
| 01/04/2023 01/04/23 | Price Changed | $1,100,000 | -8.3% | $371 / Sq Ft |
| 10/26/2022 10/26/22 | Price Changed | $1,200,000 | -19.9% | $405 / Sq Ft |
| 10/05/2022 10/05/22 | For Sale | $1,499,000 | +68.4% | $506 / Sq Ft |
| 05/13/2021 05/13/21 | Sold | $890,000 | -8.7% | $300 / Sq Ft |
| 04/13/2021 04/13/21 | Pending | -- | -- | -- |
| 03/09/2021 03/09/21 | For Sale | $975,000 | 0.0% | $329 / Sq Ft |
| 04/15/2013 04/15/13 | Rented | $2,600 | -11.9% | -- |
| 03/16/2013 03/16/13 | Under Contract | -- | -- | -- |
| 01/02/2013 01/02/13 | For Rent | $2,950 | -- | -- |
Deed History
| Date | Type | Sale Price | Title Company |
|---|---|---|---|
| Warranty Deed | $1,425,000 | Pinnacle Title Group Llc | |
| Warranty Deed | $1,000,000 | -- | |
| Warranty Deed | $890,000 | Attorney | |
| Deed | $34,900 | -- | |
| Deed | $39,000 | -- | |
| Deed | $32,600 | -- |
Mortgage History
| Date | Status | Loan Amount | Loan Type |
|---|---|---|---|
| Open | $500,000 | Balloon | |
| Open | $1,125,000 | Balloon | |
| Previous Owner | $800,000 | New Conventional | |
| Previous Owner | $229,500 | Unknown | |
| Previous Owner | $40,000 | Credit Line Revolving | |
| Previous Owner | $40,000 | Credit Line Revolving |
Similar Homes in Jupiter, FL
Source: BeachesMLS
MLS Number: R11081993
APN: 23-40-41-002-000-00330-1
- 2625 SE Ranch Acres Cir
- 18211 SE Old Trail Dr W
- 18421 SE Old Trail Dr W
- 2524 SE Ranch Acres Cir
- 3120 SE Downwinds Rd
- 18001 SE Old Trail Dr W
- 3200 SE Downwinds Rd
- 3015 SE Ranch Acres Cir
- 2494 SE Ranch Acres Cir
- 18715 SE Old Trail Dr W
- 2891 SE Tailwinds Rd
- 19058 SE Old Trail Dr E
- 1300 SE Ranch Rd
- 1300 SE Ranch Rd S
- 20000 SE MacK Dairy Rd
- 1216 SE Colony Way
- 20080 SE MacK Dairy Rd
- 12319 Old Indiantown Rd
- 1488 SE Colony Way
- 18797 127th Dr N

