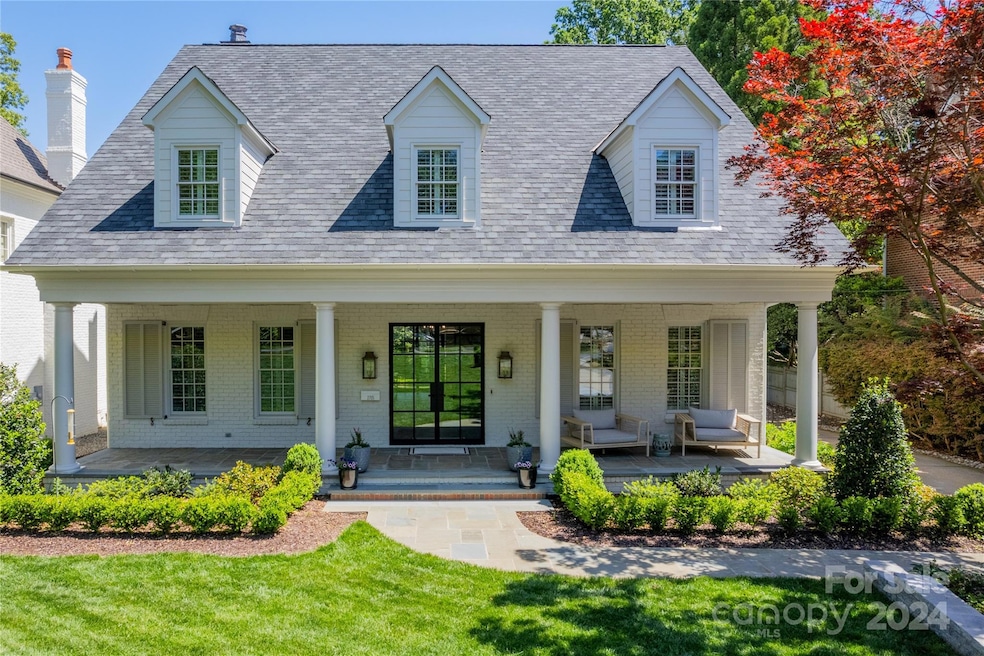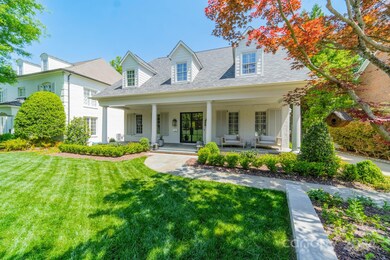
2705 Tanglewood Ln Charlotte, NC 28211
Myers Park NeighborhoodHighlights
- Open Floorplan
- Private Lot
- Outdoor Fireplace
- Selwyn Elementary Rated A-
- Traditional Architecture
- Covered patio or porch
About This Home
As of December 2024Nestled within the esteemed enclave of Myers Park this residence stands out with its fine manicured lawn and refined interior. Enter the foyer through an inviting new steel front door. Bright and open main level with 10 foot ceilings. Back door matches front and opens to covered porch with private, large backyard. Great for entertainment and play. Updated with new roof, hardwood floors, carpet, paint inside and out. Detailed ceiling with pocket door added to study. Built in cabinets and fireplace surround updated in family room. Kitchen has Viking gas range, Viking dishwasher and Subzero panel refrigerator. Extensive millwork throughout. Primary bedroom on second floor with double vanities and two walk in closets. Large bonus room on third floor with separate bedroom and bath. New landscaping and irrigation. Detached garage with finished room above that includes kitchenette and half bath. Quick access to Cotswold, Park Road Shopping Center, Southpark and Uptown.
Last Agent to Sell the Property
Reside Realty LLC Brokerage Email: matthew@residerealty.com License #220824
Co-Listed By
Reside Realty LLC Brokerage Email: matthew@residerealty.com License #326147
Home Details
Home Type
- Single Family
Est. Annual Taxes
- $12,317
Year Built
- Built in 2000
Lot Details
- Lot Dimensions are 68x274x83x209
- Back Yard Fenced
- Private Lot
- Level Lot
- Property is zoned N1-A
Parking
- 2 Car Detached Garage
- Driveway
- 1 Open Parking Space
Home Design
- Traditional Architecture
- Four Sided Brick Exterior Elevation
Interior Spaces
- 2.5-Story Property
- Open Floorplan
- Built-In Features
- Insulated Windows
- Pocket Doors
- Entrance Foyer
- Family Room with Fireplace
- Crawl Space
- Home Security System
Kitchen
- Breakfast Bar
- Gas Range
- Range Hood
- Dishwasher
- Disposal
Bedrooms and Bathrooms
- 5 Bedrooms
- Walk-In Closet
Outdoor Features
- Covered patio or porch
- Outdoor Fireplace
Utilities
- Central Air
- Heat Pump System
- Heating System Uses Natural Gas
- Cable TV Available
Community Details
- Myers Park Subdivision
Listing and Financial Details
- Assessor Parcel Number 181-085-41
Map
Home Values in the Area
Average Home Value in this Area
Property History
| Date | Event | Price | Change | Sq Ft Price |
|---|---|---|---|---|
| 12/02/2024 12/02/24 | Sold | $2,440,000 | -1.0% | $581 / Sq Ft |
| 09/18/2024 09/18/24 | Price Changed | $2,465,000 | -2.4% | $587 / Sq Ft |
| 09/12/2024 09/12/24 | Price Changed | $2,525,000 | -4.7% | $601 / Sq Ft |
| 09/05/2024 09/05/24 | For Sale | $2,650,000 | +52.3% | $631 / Sq Ft |
| 01/05/2022 01/05/22 | Sold | $1,740,000 | -2.5% | $412 / Sq Ft |
| 10/07/2021 10/07/21 | Pending | -- | -- | -- |
| 09/17/2021 09/17/21 | Price Changed | $1,785,000 | -3.5% | $422 / Sq Ft |
| 08/18/2021 08/18/21 | For Sale | $1,850,000 | -- | $438 / Sq Ft |
Tax History
| Year | Tax Paid | Tax Assessment Tax Assessment Total Assessment is a certain percentage of the fair market value that is determined by local assessors to be the total taxable value of land and additions on the property. | Land | Improvement |
|---|---|---|---|---|
| 2023 | $12,317 | $1,660,300 | $1,100,000 | $560,300 |
| 2022 | $13,857 | $1,422,900 | $630,000 | $792,900 |
| 2021 | $13,846 | $1,422,900 | $630,000 | $792,900 |
| 2020 | $13,838 | $1,422,900 | $630,000 | $792,900 |
| 2019 | $13,823 | $1,422,900 | $630,000 | $792,900 |
| 2018 | $12,580 | $953,300 | $321,800 | $631,500 |
| 2017 | $12,403 | $953,300 | $321,800 | $631,500 |
| 2016 | $12,393 | $953,300 | $321,800 | $631,500 |
| 2015 | $12,382 | $953,300 | $321,800 | $631,500 |
| 2014 | $14,924 | $0 | $0 | $0 |
Mortgage History
| Date | Status | Loan Amount | Loan Type |
|---|---|---|---|
| Open | $1,540,000 | New Conventional | |
| Closed | $1,540,000 | New Conventional | |
| Previous Owner | $292,000 | Credit Line Revolving | |
| Previous Owner | $1,100,000 | New Conventional | |
| Previous Owner | $371,000 | Adjustable Rate Mortgage/ARM | |
| Previous Owner | $417,000 | Adjustable Rate Mortgage/ARM | |
| Previous Owner | $417,000 | New Conventional | |
| Previous Owner | $420,000 | Unknown | |
| Previous Owner | $518,000 | Credit Line Revolving | |
| Previous Owner | $492,000 | Unknown | |
| Previous Owner | $495,000 | Unknown | |
| Previous Owner | $250,000 | Credit Line Revolving | |
| Previous Owner | $497,000 | Unknown | |
| Previous Owner | $500,000 | No Value Available | |
| Previous Owner | $100,000 | Credit Line Revolving | |
| Previous Owner | $89,000 | Credit Line Revolving | |
| Previous Owner | $650,000 | No Value Available | |
| Closed | $151,000 | No Value Available | |
| Closed | $400,000 | No Value Available |
Deed History
| Date | Type | Sale Price | Title Company |
|---|---|---|---|
| Warranty Deed | $2,440,000 | Cardinal Title Center | |
| Warranty Deed | $2,440,000 | Cardinal Title Center | |
| Warranty Deed | $3,480 | Title Company Of North Carolin | |
| Warranty Deed | $985,000 | The Title Company Of Nc | |
| Warranty Deed | $990,000 | -- | |
| Warranty Deed | $890,000 | -- |
Similar Homes in Charlotte, NC
Source: Canopy MLS (Canopy Realtor® Association)
MLS Number: 4178011
APN: 181-085-41
- 2100 Sunderland Place
- 2701 Sharon Rd
- 2861 Sharon Rd
- 1927 S Wendover Rd
- 1921 Brandon Cir
- 2616 Colton Dr
- 1626 S Wendover Rd
- 2316 Westminster Place
- 2708 Chilton Place
- 1919 Kensal Ct
- 2116 Woodhaven Rd
- 2137 Foxcroft Woods Ln
- 2411 Calais Place
- 3016 Hanson Dr
- 1529 S Wendover Rd
- 2221 Westminster Place
- 1919 Shoreham Dr
- 1501 S Wendover Rd
- 2909 Hanson Dr
- 2237 Colony Rd

