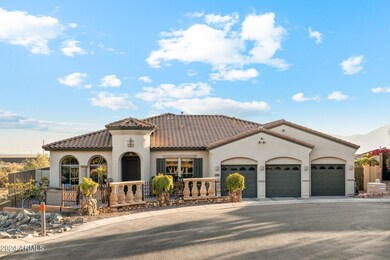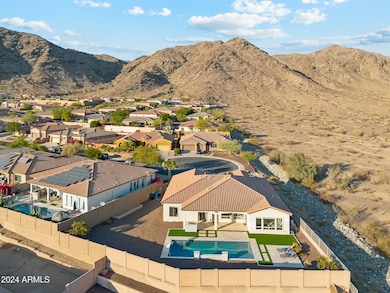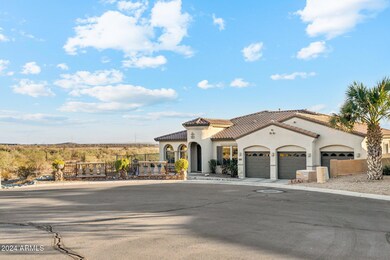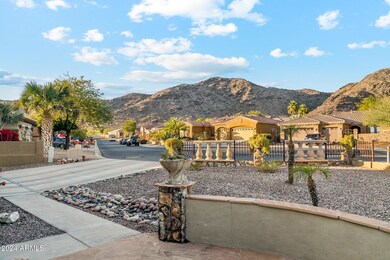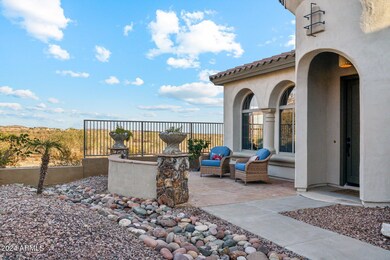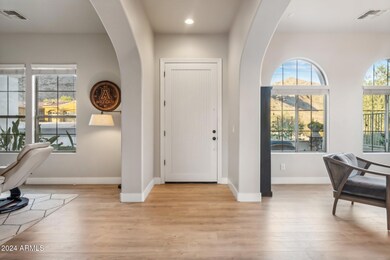
2705 W Wildwood Dr Phoenix, AZ 85045
Ahwatukee NeighborhoodHighlights
- Private Pool
- Gated Community
- Mountain View
- Kyrene de los Cerritos School Rated A
- 0.3 Acre Lot
- Santa Barbara Architecture
About This Home
As of February 2025Welcome to Foothills Reserve, a gated community tucked into the base of South Mountain in the quaint village of Ahwatukee. Enjoy views of the Estrella mountains in the distance while South Mountain serves as your backdrop and natures playground. The majority of this split floor-plan has been recently updated with nearly $200k in upgrades, from the sleek kitchen done in soft grey uppers mixed with natural wood tone island lowers to the floating shelves, gorgeous tile backsplash and Cafe appliances. The wine enthusiast will love the built in wine fridge plus secondary beverage fridge. Custom cabinet pulls, sleek range hood and farmhouse style sink make this spot the place to entertain! The expansive windows off the kitchen and family room look out to your new custom pool complete with travertine decking, low maintenance turf and extended covered patio. Enjoy the ambiance of the cozy electric fireplace during the winter months and the beautifully appointed third full bath done in frameless glass, classic subway tile and sleek obsidian toned flooring in an octagonal pattern that adds more interest and character. There's additional tiles and flooring to put toward completing the master bathroom as you see fit! All of this nature and beauty yet still just minutes away from the conveniences of shopping, dining and a super quick drive to the 202 which will take you anywhere in the valley you'd like to go! (Buyer to verify if of interest but our understanding is a casita can easily be added in the expansive backyard if you'd like to have that special place for hosting friends or a spot for extended family to stay)!
Home Details
Home Type
- Single Family
Est. Annual Taxes
- $4,872
Year Built
- Built in 2006
Lot Details
- 0.3 Acre Lot
- Cul-De-Sac
- Block Wall Fence
- Sprinklers on Timer
- Grass Covered Lot
HOA Fees
- $112 Monthly HOA Fees
Parking
- 3 Car Garage
- Garage Door Opener
Home Design
- Santa Barbara Architecture
- Wood Frame Construction
- Tile Roof
- Stucco
Interior Spaces
- 3,058 Sq Ft Home
- 1-Story Property
- Ceiling height of 9 feet or more
- Ceiling Fan
- 1 Fireplace
- Mountain Views
Kitchen
- Kitchen Updated in 2023
- Eat-In Kitchen
- Breakfast Bar
- Gas Cooktop
- Built-In Microwave
- Kitchen Island
Flooring
- Floors Updated in 2023
- Carpet
- Tile
Bedrooms and Bathrooms
- 4 Bedrooms
- Bathroom Updated in 2023
- Primary Bathroom is a Full Bathroom
- 3 Bathrooms
- Dual Vanity Sinks in Primary Bathroom
Pool
- Pool Updated in 2023
- Private Pool
Outdoor Features
- Covered patio or porch
Schools
- Kyrene De La Sierra Elementary School
- Kyrene Altadena Middle School
- Desert Vista High School
Utilities
- Refrigerated Cooling System
- Heating Available
- High Speed Internet
- Cable TV Available
Listing and Financial Details
- Tax Lot 38
- Assessor Parcel Number 300-05-141
Community Details
Overview
- Association fees include ground maintenance
- Vision Community Mnt Association, Phone Number (480) 422-0888
- Foothlls Reserves Association, Phone Number (480) 759-4945
- Association Phone (480) 759-4945
- Built by Woodside Homes
- Foothills Reserve Parcel A 2 Subdivision
Recreation
- Bike Trail
Security
- Gated Community
Map
Home Values in the Area
Average Home Value in this Area
Property History
| Date | Event | Price | Change | Sq Ft Price |
|---|---|---|---|---|
| 02/05/2025 02/05/25 | Sold | $1,145,000 | -3.7% | $374 / Sq Ft |
| 12/28/2024 12/28/24 | Pending | -- | -- | -- |
| 12/10/2024 12/10/24 | For Sale | $1,189,000 | +38.3% | $389 / Sq Ft |
| 10/07/2022 10/07/22 | Sold | $860,000 | -4.2% | $281 / Sq Ft |
| 08/11/2022 08/11/22 | Price Changed | $898,000 | -1.2% | $294 / Sq Ft |
| 07/31/2022 07/31/22 | Price Changed | $909,000 | -2.2% | $297 / Sq Ft |
| 07/25/2022 07/25/22 | Price Changed | $929,000 | -2.1% | $304 / Sq Ft |
| 07/24/2022 07/24/22 | Price Changed | $949,000 | -1.0% | $310 / Sq Ft |
| 06/29/2022 06/29/22 | Price Changed | $959,000 | -2.6% | $314 / Sq Ft |
| 06/16/2022 06/16/22 | For Sale | $985,000 | 0.0% | $322 / Sq Ft |
| 07/27/2018 07/27/18 | Rented | $2,450 | 0.0% | -- |
| 07/14/2018 07/14/18 | Price Changed | $2,450 | -1.8% | $1 / Sq Ft |
| 05/27/2018 05/27/18 | Price Changed | $2,495 | -3.9% | $1 / Sq Ft |
| 05/27/2018 05/27/18 | For Rent | $2,595 | +8.1% | -- |
| 06/11/2016 06/11/16 | Rented | $2,400 | 0.0% | -- |
| 06/08/2016 06/08/16 | Under Contract | -- | -- | -- |
| 05/09/2016 05/09/16 | Price Changed | $2,400 | -3.0% | $1 / Sq Ft |
| 04/17/2016 04/17/16 | Price Changed | $2,475 | -4.8% | $1 / Sq Ft |
| 03/12/2016 03/12/16 | For Rent | $2,600 | +1.0% | -- |
| 08/16/2015 08/16/15 | Rented | $2,575 | +3.0% | -- |
| 06/29/2015 06/29/15 | Off Market | $2,500 | -- | -- |
| 06/15/2015 06/15/15 | For Rent | $2,550 | -- | -- |
Tax History
| Year | Tax Paid | Tax Assessment Tax Assessment Total Assessment is a certain percentage of the fair market value that is determined by local assessors to be the total taxable value of land and additions on the property. | Land | Improvement |
|---|---|---|---|---|
| 2025 | $4,983 | $54,540 | -- | -- |
| 2024 | $4,872 | $37,283 | -- | -- |
| 2023 | $4,872 | $64,560 | $12,910 | $51,650 |
| 2022 | $5,238 | $49,720 | $9,940 | $39,780 |
| 2021 | $5,372 | $44,870 | $8,970 | $35,900 |
| 2020 | $5,281 | $43,820 | $8,760 | $35,060 |
| 2019 | $4,524 | $42,450 | $8,490 | $33,960 |
| 2018 | $4,365 | $41,180 | $8,230 | $32,950 |
| 2017 | $4,157 | $39,130 | $7,820 | $31,310 |
| 2016 | $4,196 | $39,000 | $7,800 | $31,200 |
| 2015 | $3,706 | $38,520 | $7,700 | $30,820 |
Mortgage History
| Date | Status | Loan Amount | Loan Type |
|---|---|---|---|
| Open | $400,000 | New Conventional | |
| Previous Owner | $560,000 | New Conventional | |
| Previous Owner | $399,000 | New Conventional | |
| Previous Owner | $417,000 | Purchase Money Mortgage |
Deed History
| Date | Type | Sale Price | Title Company |
|---|---|---|---|
| Warranty Deed | $1,145,000 | First American Title Insurance | |
| Warranty Deed | $860,000 | First American Title | |
| Warranty Deed | -- | None Available | |
| Warranty Deed | -- | None Available | |
| Interfamily Deed Transfer | -- | None Available | |
| Special Warranty Deed | $579,136 | Security Title Agency Inc | |
| Cash Sale Deed | $2,860,000 | Century Title Agency Inc |
Similar Homes in Phoenix, AZ
Source: Arizona Regional Multiple Listing Service (ARMLS)
MLS Number: 6793156
APN: 300-05-141
- 2717 W Nighthawk Way
- 16002 S 27th Dr
- 2738 W Silver Fox Way
- 2813 W Hiddenview Dr
- 16209 S 29th Ave
- 2801 W Silver Fox Way
- 2811 W Glenhaven Dr
- 16401 S 29th Dr
- 16823 S 27th Ave
- 17012 S 27th Ln
- 17005 S Coleman St
- 17009 S Coleman St
- 3031 W Cottonwood Ln
- 16728 S 31st Ln Unit 40
- 3033 W Redwood Ln
- 16802 S 31st Ln Unit 39
- 3112 W Briarwood Terrace Unit 76
- 3111 W Briarwood Terrace Unit 80
- 3046 W Redwood Ln
- 3116 W Briarwood Terrace Unit 75

