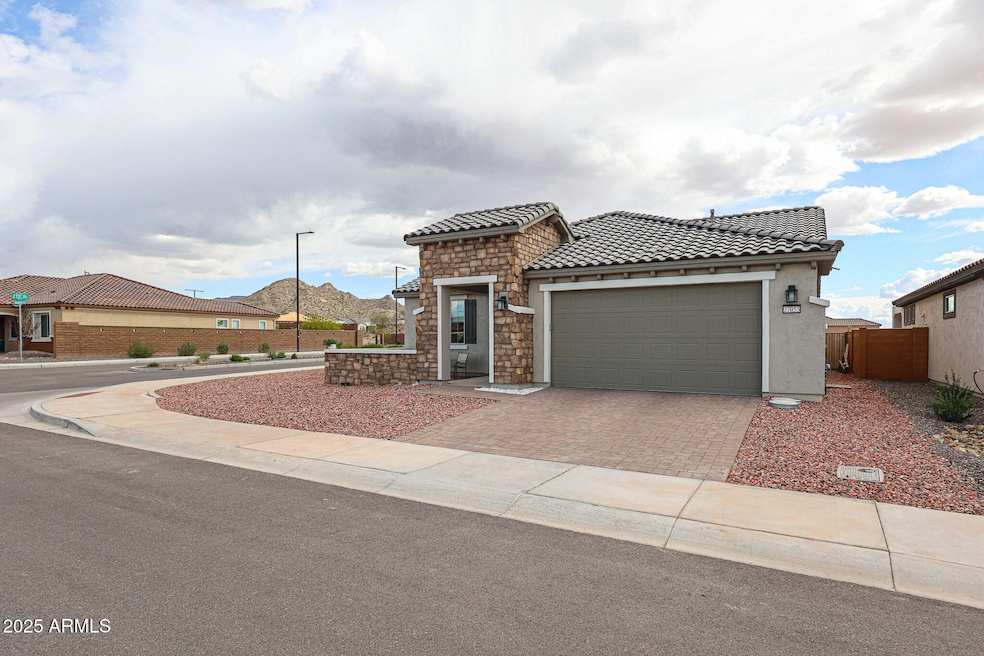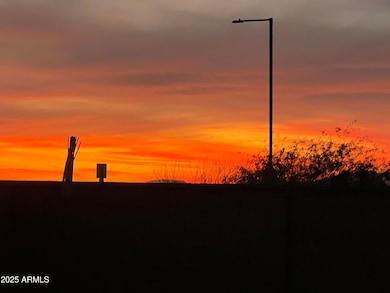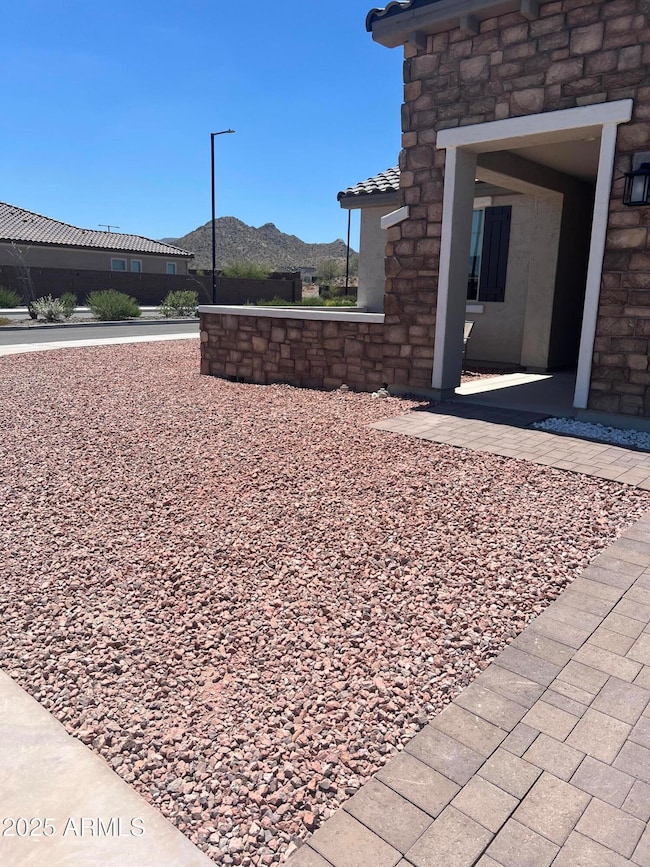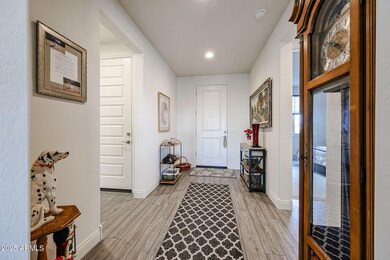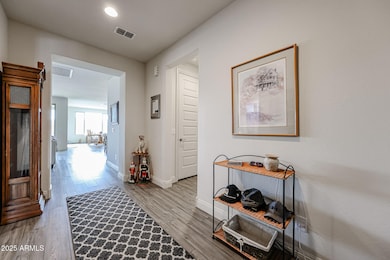
27053 W Ponderosa Ln Buckeye, AZ 85396
Sun City Festival NeighborhoodEstimated payment $3,160/month
Highlights
- Golf Course Community
- Clubhouse
- Community Pool
- Horses Allowed On Property
- Corner Lot
- Dual Vanity Sinks in Primary Bathroom
About This Home
Stunning 2-Year-Old Home in Sun City Festival! 1717 sq ft/2 Bed+Den/ 2 Bath/ Corner LotEnjoy beathtaking White Tank Mountain Views and stunning sunsets from this open-concept beauty in Suncity Festival. Features include a modern Grey color scheme, 8-ft slider off the living room, standard slider off dining, fully fenced backyard. Spacious kitchen and living areaa, perfect for entertaining. located on a premium corner lot with front courtyard and paved driedway. Rlax and enjoy eerything the 55+ active adult community has to offer
Home Details
Home Type
- Single Family
Est. Annual Taxes
- $2,361
Year Built
- Built in 2023
Lot Details
- 7,585 Sq Ft Lot
- Corner Lot
HOA Fees
- $175 Monthly HOA Fees
Parking
- 2 Car Garage
Home Design
- Wood Frame Construction
- Tile Roof
- Stucco
Interior Spaces
- 1,717 Sq Ft Home
- 1-Story Property
Kitchen
- Gas Cooktop
- Built-In Microwave
- Kitchen Island
Flooring
- Carpet
- Laminate
Bedrooms and Bathrooms
- 2 Bedrooms
- 2 Bathrooms
- Dual Vanity Sinks in Primary Bathroom
Schools
- Festival Foothills Elementary School
- Wickenburg High Middle School
- Wickenburg High School
Utilities
- Cooling Available
- Heating unit installed on the ceiling
- High Speed Internet
Additional Features
- Stepless Entry
- Horses Allowed On Property
Listing and Financial Details
- Tax Lot 1
- Assessor Parcel Number 510-12-809
Community Details
Overview
- Association fees include ground maintenance
- Sun City Festival Association, Phone Number (928) 252-2100
- Built by Del Webb/Pulte
- Sun City Festival Parcel F2 Subdivision, Sancuary Floorplan
Amenities
- Clubhouse
- Recreation Room
- No Laundry Facilities
Recreation
- Golf Course Community
- Community Pool
- Community Spa
- Bike Trail
Map
Home Values in the Area
Average Home Value in this Area
Tax History
| Year | Tax Paid | Tax Assessment Tax Assessment Total Assessment is a certain percentage of the fair market value that is determined by local assessors to be the total taxable value of land and additions on the property. | Land | Improvement |
|---|---|---|---|---|
| 2025 | $2,361 | $20,815 | -- | -- |
| 2024 | $721 | $19,824 | -- | -- |
| 2023 | $721 | $6,330 | $6,330 | $0 |
| 2022 | $394 | $132 | $132 | $0 |
Property History
| Date | Event | Price | Change | Sq Ft Price |
|---|---|---|---|---|
| 04/23/2025 04/23/25 | Price Changed | $499,500 | -5.8% | $291 / Sq Ft |
| 04/08/2025 04/08/25 | For Sale | $530,000 | -- | $309 / Sq Ft |
Similar Homes in Buckeye, AZ
Source: Arizona Regional Multiple Listing Service (ARMLS)
MLS Number: 6848182
APN: 510-12-809
- 26999 W Ponderosa Ln
- 27022 W Kerry Ln
- 19045 N 269th Dr
- 26904 W Kerry Ln
- 18716 N 269th Ln
- 27046 W Rockwood Dr
- 19234 N 268th Dr
- 26979 W Renee Dr
- 26930 W Renee Dr
- 26836 W Rosemonte Dr
- 26903 W Renee Dr
- 18708 N 268th Ave
- 18692 N 268th Ave
- 18700 N 268th Ave
- 27002 W Oraibi Dr
- 27067 W Sequoia Dr
- 18695 N 268th Ave
- 26925 W Oraibi Dr
- 26764 W Ponderosa Ln
- 26783 W Piute Ave
