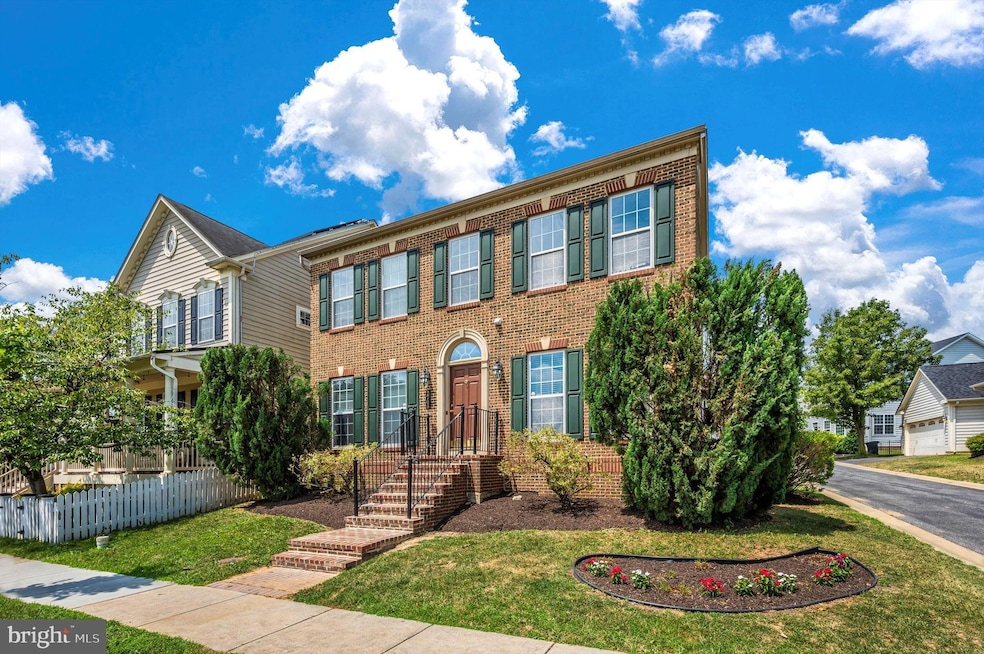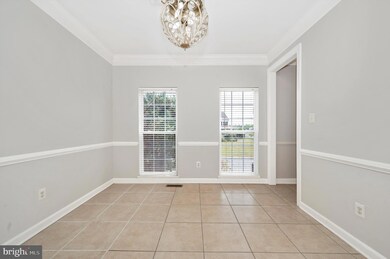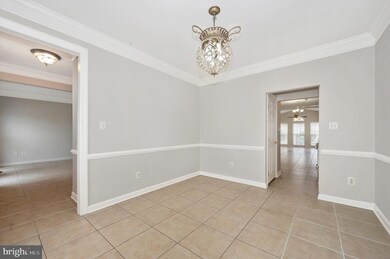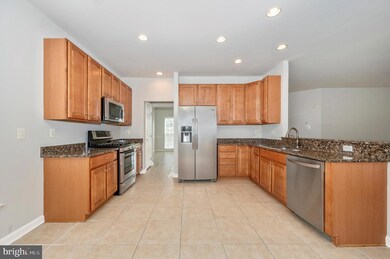
2706 Bill Dorsey Blvd Adamstown, MD 21710
Adamstown NeighborhoodHighlights
- Colonial Architecture
- Traditional Floor Plan
- Corner Lot
- Recreation Room
- Garden View
- Jogging Path
About This Home
As of September 2024Welcome to your dream home in the ever-popular Adamstown Commons neighborhood! This neo-classic single-family gem is sure to steal your heart with its stunning features. Step into the gourmet kitchen, a culinary paradise with gleaming granite countertops and stainless steel appliances, perfect for the modern chef. The spacious family room and morning room are bathed in natural light, thanks to the abundance of large windows that brighten every corner.
Your private retreat awaits in the primary bathroom, where luxury meets tranquility. Unwind in the spa-like soaking tub or enjoy the convenience of a separate shower. The lower level is an entertainer's dream, boasting an open space with a built-in bar, ideal for hosting unforgettable gatherings. Plus, there's a private gym to keep you fit and fabulous.
Step outside to your own oasis in the backyard, featuring extensive hardscaping, a built-in fire pit, and half-moon seating. The gorgeous landscaping creates a serene backdrop for outdoor relaxation.
Take a look at the photo tour to witness this beauty firsthand. This home is more than just a place to live; it's a lifestyle upgrade waiting for you. Don't miss out on this exquisite property—it's the perfect blend of elegance, comfort, and modern charm.
Home Details
Home Type
- Single Family
Est. Annual Taxes
- $4,305
Year Built
- Built in 2006
Lot Details
- 5,226 Sq Ft Lot
- Extensive Hardscape
- Corner Lot
- Property is in excellent condition
- Property is zoned R3
HOA Fees
- $109 Monthly HOA Fees
Parking
- 2 Car Detached Garage
- Rear-Facing Garage
- On-Street Parking
Property Views
- Garden
- Courtyard
Home Design
- Colonial Architecture
- Craftsman Architecture
- Contemporary Architecture
- Permanent Foundation
- Vinyl Siding
- Brick Front
- Concrete Perimeter Foundation
Interior Spaces
- Property has 3 Levels
- Traditional Floor Plan
- Wet Bar
- Built-In Features
- Ceiling Fan
- Gas Fireplace
- Family Room Off Kitchen
- Living Room
- Formal Dining Room
- Recreation Room
- Storm Doors
Kitchen
- Eat-In Kitchen
- Gas Oven or Range
- Ice Maker
- Dishwasher
- Stainless Steel Appliances
- Disposal
Flooring
- Carpet
- Ceramic Tile
Bedrooms and Bathrooms
- 3 Bedrooms
- Walk-In Closet
- Soaking Tub
- Walk-in Shower
Laundry
- Dryer
- Washer
Finished Basement
- Basement Fills Entire Space Under The House
- Walk-Up Access
- Laundry in Basement
- Rough-In Basement Bathroom
Outdoor Features
- Patio
- Porch
Schools
- Tuscarora High School
Utilities
- Forced Air Heating and Cooling System
- Vented Exhaust Fan
- Natural Gas Water Heater
Listing and Financial Details
- Tax Lot 138
- Assessor Parcel Number 1101041576
Community Details
Overview
- Association fees include common area maintenance, trash, snow removal, management
- Adamstown Commons Subdivision
Recreation
- Jogging Path
Map
Home Values in the Area
Average Home Value in this Area
Property History
| Date | Event | Price | Change | Sq Ft Price |
|---|---|---|---|---|
| 09/06/2024 09/06/24 | Sold | $550,000 | 0.0% | $198 / Sq Ft |
| 07/11/2024 07/11/24 | For Sale | $550,000 | 0.0% | $198 / Sq Ft |
| 09/25/2016 09/25/16 | Rented | $2,200 | -4.1% | -- |
| 09/25/2016 09/25/16 | Under Contract | -- | -- | -- |
| 08/25/2016 08/25/16 | For Rent | $2,295 | +6.7% | -- |
| 12/10/2013 12/10/13 | Rented | $2,150 | -2.3% | -- |
| 12/10/2013 12/10/13 | Under Contract | -- | -- | -- |
| 11/14/2013 11/14/13 | For Rent | $2,200 | -- | -- |
Tax History
| Year | Tax Paid | Tax Assessment Tax Assessment Total Assessment is a certain percentage of the fair market value that is determined by local assessors to be the total taxable value of land and additions on the property. | Land | Improvement |
|---|---|---|---|---|
| 2024 | $5,229 | $428,600 | $104,700 | $323,900 |
| 2023 | $4,827 | $407,867 | $0 | $0 |
| 2022 | $4,559 | $387,133 | $0 | $0 |
| 2021 | $4,268 | $366,400 | $104,700 | $261,700 |
| 2020 | $4,268 | $359,867 | $0 | $0 |
| 2019 | $4,192 | $353,333 | $0 | $0 |
| 2018 | $4,153 | $346,800 | $104,700 | $242,100 |
| 2017 | $4,024 | $346,800 | $0 | $0 |
| 2016 | $4,104 | $331,067 | $0 | $0 |
| 2015 | $4,104 | $323,200 | $0 | $0 |
| 2014 | $4,104 | $323,200 | $0 | $0 |
Mortgage History
| Date | Status | Loan Amount | Loan Type |
|---|---|---|---|
| Open | $27,001 | No Value Available | |
| Open | $540,038 | FHA | |
| Previous Owner | $430,522 | VA | |
| Previous Owner | $425,000 | VA | |
| Previous Owner | $409,294 | VA | |
| Previous Owner | $416,104 | VA | |
| Previous Owner | $417,577 | VA | |
| Previous Owner | $392,668 | VA | |
| Previous Owner | $392,668 | VA | |
| Previous Owner | $74,000 | Credit Line Revolving |
Deed History
| Date | Type | Sale Price | Title Company |
|---|---|---|---|
| Deed | $550,000 | None Listed On Document | |
| Interfamily Deed Transfer | -- | Premium Title & Escrow Llc | |
| Deed | $382,000 | -- | |
| Deed | $382,000 | -- | |
| Deed | -- | -- | |
| Deed | -- | -- | |
| Deed | $512,025 | -- | |
| Deed | $512,025 | -- | |
| Deed | $200,000 | -- | |
| Deed | $200,000 | -- |
Similar Home in Adamstown, MD
Source: Bright MLS
MLS Number: MDFR2049592
APN: 01-041576
- 5522 Young Family Trail W
- 5548 Carnival Ln
- 5548 Carnival Ln
- 5548 Carnival Ln
- 5548 Carnival Ln
- 5690 Mountville Rd
- 5900 Union Ridge Dr
- 2703 Longfield Place
- 2824 Haddington Ct
- 2816 Ballenger Creek Pike
- 5020 Bald Hill Rd
- 5852 Goldenwood Place
- 2436 Pleasant View Rd
- 3140 Basford Rd
- 3447 Buckeystown Pike
- 6822 Buckingham Ln
- 6779 Keller Lime Plant Rd
- 0 Michaels Mill Rd
- 4414 Mountville Rd
- 5831 Woodwinds Cir






