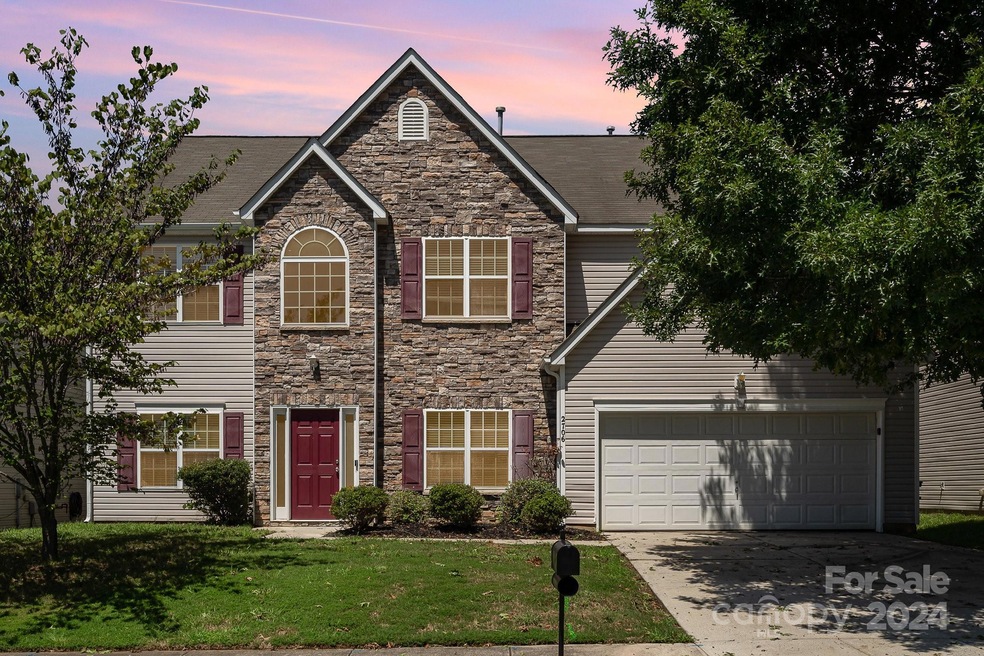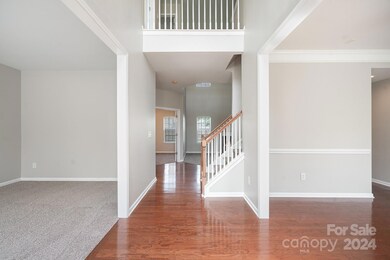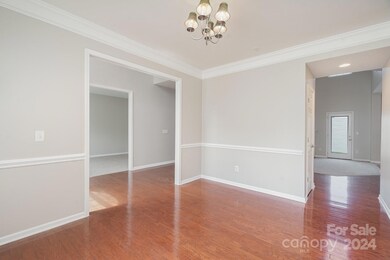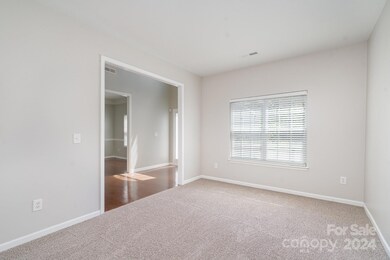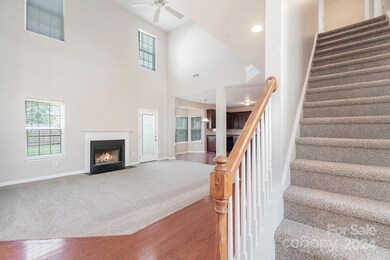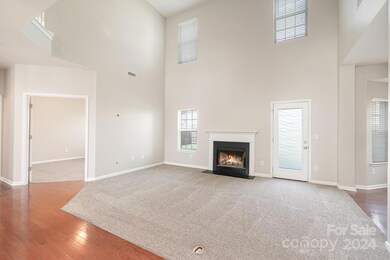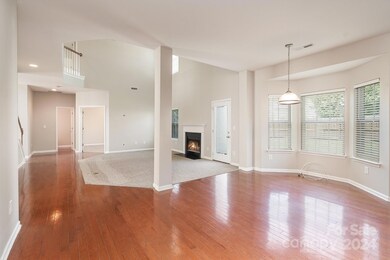
2706 Piersland Dr Matthews, NC 28104
Highlights
- 2 Car Attached Garage
- Patio
- Ceiling Fan
- Indian Trail Elementary School Rated A
- Forced Air Heating and Cooling System
About This Home
As of November 2024*Multiple offers received. Please submit final and best offers by 10/29* Discover your new home in the sought-after Prestwick community, now featuring brand-new carpets throughout! This spacious property offers a perfect blend of comfort and functionality. On the first floor, you'll find a formal dining room ideal for entertaining, a versatile flex space, an office/bonus room, and a stunning 2-story family room with a cozy fireplace. The kitchen features stainless steel appliances, an island, and a breakfast nook. Upstairs, retreat to the primary bedroom with a vaulted ceiling and ensuite bathroom boasting dual sinks, a separate shower, and a soaking tub. Three additional bedrooms, a full bath, and a convenient laundry room complete the second floor. The fenced backyard provides space for relaxation and fun. This home is full of potential—don’t miss the chance to make it your own!
Last Agent to Sell the Property
Allen Tate Charlotte South Brokerage Email: kara.coll@allentate.com License #322861

Home Details
Home Type
- Single Family
Est. Annual Taxes
- $1,831
Year Built
- Built in 2007
Lot Details
- Back Yard Fenced
- Property is zoned AG2
Parking
- 2 Car Attached Garage
- Driveway
Home Design
- Slab Foundation
- Stone Siding
- Vinyl Siding
Interior Spaces
- 2-Story Property
- Ceiling Fan
- Family Room with Fireplace
- Electric Dryer Hookup
Kitchen
- Electric Range
- Microwave
- Dishwasher
Bedrooms and Bathrooms
- 4 Bedrooms
Schools
- Indian Trail Elementary School
- Sun Valley High School
Additional Features
- Patio
- Forced Air Heating and Cooling System
Community Details
- Prestwick Subdivision
- Mandatory Home Owners Association
Listing and Financial Details
- Assessor Parcel Number 07-135-266
Map
Home Values in the Area
Average Home Value in this Area
Property History
| Date | Event | Price | Change | Sq Ft Price |
|---|---|---|---|---|
| 11/26/2024 11/26/24 | Sold | $415,251 | +4.1% | $151 / Sq Ft |
| 10/23/2024 10/23/24 | Price Changed | $399,000 | -7.2% | $145 / Sq Ft |
| 10/18/2024 10/18/24 | Price Changed | $430,000 | -2.3% | $157 / Sq Ft |
| 10/02/2024 10/02/24 | Price Changed | $440,000 | -3.8% | $160 / Sq Ft |
| 09/21/2024 09/21/24 | Price Changed | $457,500 | -1.6% | $167 / Sq Ft |
| 09/16/2024 09/16/24 | For Sale | $465,000 | +12.0% | $169 / Sq Ft |
| 09/01/2024 09/01/24 | Off Market | $415,251 | -- | -- |
| 08/10/2024 08/10/24 | For Sale | $465,000 | 0.0% | $169 / Sq Ft |
| 12/28/2017 12/28/17 | Rented | $1,595 | -11.1% | -- |
| 12/22/2017 12/22/17 | Under Contract | -- | -- | -- |
| 10/12/2017 10/12/17 | For Rent | $1,795 | -1.8% | -- |
| 06/01/2014 06/01/14 | Rented | $1,827 | +4.4% | -- |
| 05/02/2014 05/02/14 | Under Contract | -- | -- | -- |
| 03/25/2014 03/25/14 | For Rent | $1,750 | -- | -- |
Tax History
| Year | Tax Paid | Tax Assessment Tax Assessment Total Assessment is a certain percentage of the fair market value that is determined by local assessors to be the total taxable value of land and additions on the property. | Land | Improvement |
|---|---|---|---|---|
| 2024 | $1,831 | $285,500 | $53,000 | $232,500 |
| 2023 | $1,815 | $285,500 | $53,000 | $232,500 |
| 2022 | $1,815 | $285,500 | $53,000 | $232,500 |
| 2021 | $1,814 | $285,500 | $53,000 | $232,500 |
| 2020 | $1,719 | $218,800 | $35,000 | $183,800 |
| 2019 | $1,709 | $218,800 | $35,000 | $183,800 |
| 2018 | $1,709 | $218,800 | $35,000 | $183,800 |
| 2017 | $1,819 | $218,800 | $35,000 | $183,800 |
| 2016 | $1,787 | $218,800 | $35,000 | $183,800 |
| 2015 | $1,810 | $218,800 | $35,000 | $183,800 |
| 2014 | $1,623 | $229,270 | $40,000 | $189,270 |
Mortgage History
| Date | Status | Loan Amount | Loan Type |
|---|---|---|---|
| Open | $407,729 | FHA | |
| Closed | $407,729 | FHA | |
| Previous Owner | $186,350 | Unknown | |
| Previous Owner | $37,250 | Stand Alone Second |
Deed History
| Date | Type | Sale Price | Title Company |
|---|---|---|---|
| Special Warranty Deed | $415,500 | None Listed On Document | |
| Special Warranty Deed | $415,500 | None Listed On Document | |
| Warranty Deed | $219,000 | None Available | |
| Warranty Deed | $248,500 | None Available |
Similar Homes in Matthews, NC
Source: Canopy MLS (Canopy Realtor® Association)
MLS Number: 4171124
APN: 07-135-266
- 5713 Falkirk Ln
- 5720 Parkstone Dr
- 225 Riverton Rd
- 1015 Raywood Ct
- 216 Coronado Ave
- 128 Balboa St Unit 25
- 316 Coronado Ave Unit 40
- 208 Coronado Ave Unit 47
- 139 Balboa St Unit 30
- 219 Coronado Ave Unit 59
- 132 Balboa St
- 311 Coronado Ave Unit 62
- 312 Balboa St Unit 17
- 207 Coronado Ave Unit 56
- 303 Coronado Ave Unit 60
- 315 Coronado Ave Unit 63
- 211 Coronado Ave Unit 57
- 1030 Mapletree Ln
- 120 Balboa St Unit 27
- 1046 Mapletree Ln
