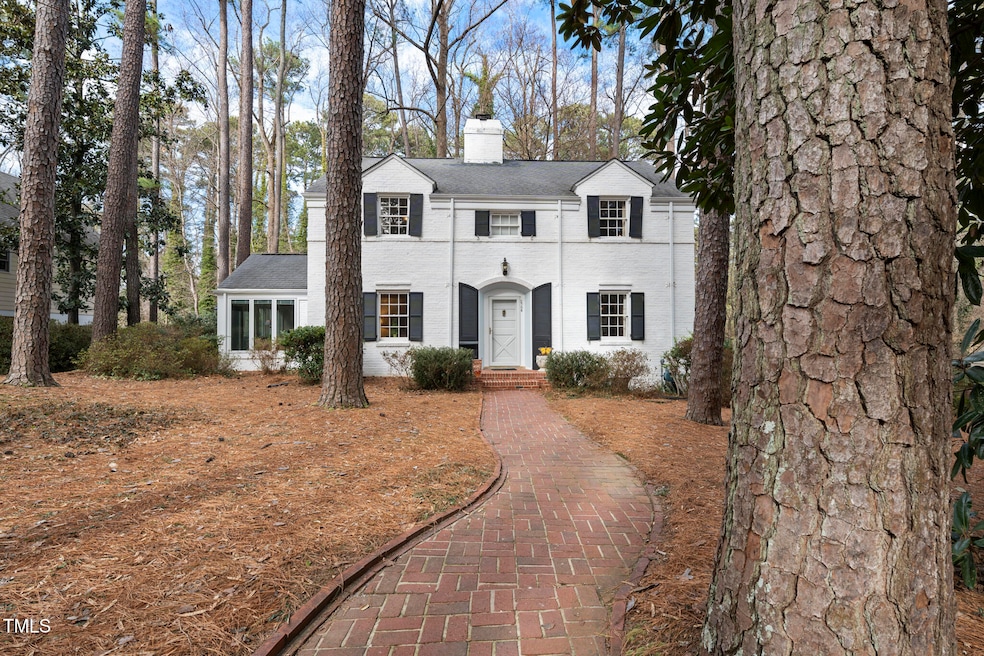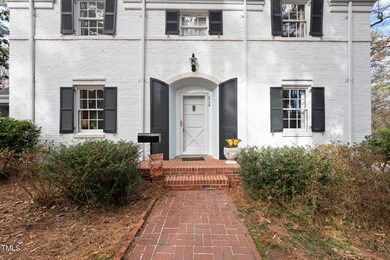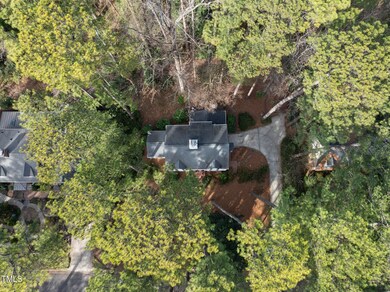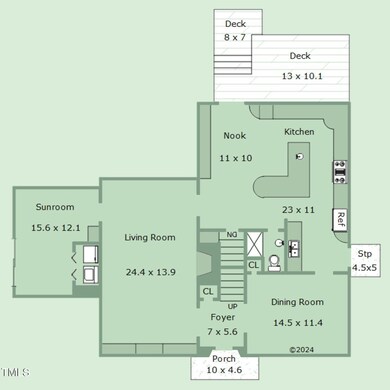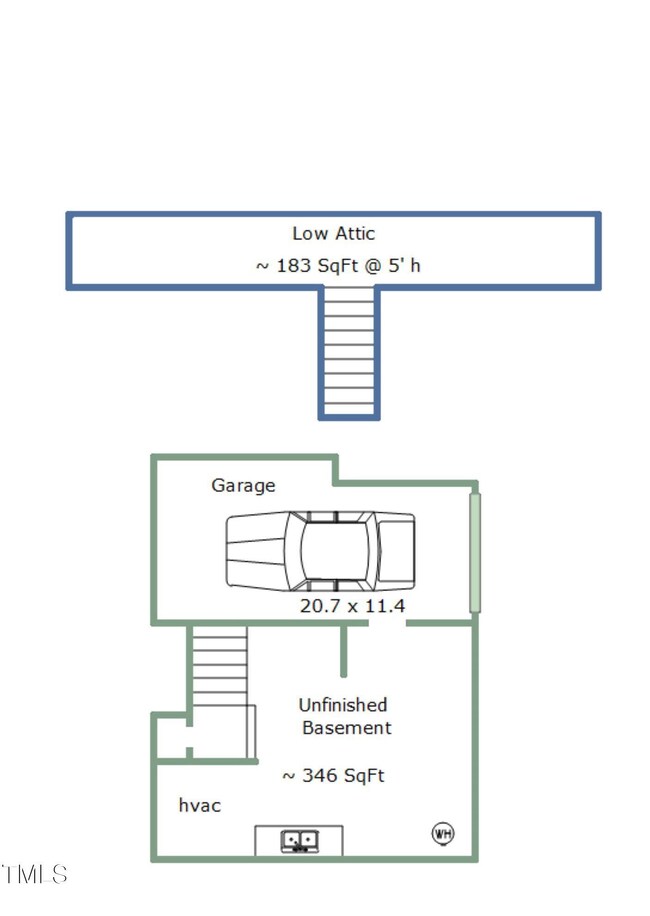
2706 Rosedale Ave Raleigh, NC 27607
University Park NeighborhoodHighlights
- View of Trees or Woods
- Built-In Refrigerator
- Traditional Architecture
- Olds Elementary School Rated A
- Wooded Lot
- Wood Flooring
About This Home
As of March 2025This Forest Hills beauty is finally available after being loved by the same owners for over 50 years! The classic white brick 2 story, with its curved brick walkway and arched doorway, sits majestically on a double lot surrounded by trees and nature. It's located right in the heart of Raleigh, walkable to NCSU, the Village District, the Rose Garden, restaurants and Whole Foods and just 5 minutes to downtown Raleigh. Lovingly updated over the years, it's custom kitchen was specially designed by an NCSU furniture maker for the locally renowned food writer/stylist owner and includes a pastry bench, curved cabinets and shelving, Sub-Zero refrigerator, Dacor gas range, prep sink, butcher block island, solid surface countertops, coffee niche, pot hanger, separate dishwashing area, roll-out drawers, and a built-in desk w/file drawers PLUS breakfast area overlooking the deck & private backyard! Hardwood floors in much of home! The large living room features a slate FP, useful built-ins and loads of natural light. The vaulted sunroom makes a great office and includes a first floor laundry closet. The four Bedrooms upstairs all have hardwood floors, picture moldings and smooth ceilings. There is storage in the walk up attic (accessible through primary closet) and basement. This sweet gem holds so much history and sweet memories - and you can now make it your next home!
Home Details
Home Type
- Single Family
Est. Annual Taxes
- $6,925
Year Built
- Built in 1939
Lot Details
- 0.37 Acre Lot
- Wooded Lot
Parking
- 1 Car Attached Garage
- Private Driveway
- On-Street Parking
- 4 Open Parking Spaces
Home Design
- Traditional Architecture
- Brick Exterior Construction
- Permanent Foundation
- Shingle Roof
- Lead Paint Disclosure
Interior Spaces
- 2,368 Sq Ft Home
- 2-Story Property
- Crown Molding
- Ceiling Fan
- Wood Burning Fireplace
- Entrance Foyer
- Living Room with Fireplace
- Breakfast Room
- Dining Room
- Sun or Florida Room
- Views of Woods
- Unfinished Basement
Kitchen
- Built-In Convection Oven
- Electric Oven
- Built-In Gas Range
- Range Hood
- Microwave
- Built-In Refrigerator
- Dishwasher
- Stainless Steel Appliances
- Disposal
Flooring
- Wood
- Carpet
- Tile
- Vinyl
Bedrooms and Bathrooms
- 4 Bedrooms
- Walk-In Closet
- 2 Full Bathrooms
Laundry
- Laundry on main level
- Dryer
- Washer
Attic
- Attic Floors
- Permanent Attic Stairs
Schools
- Olds Elementary School
- Martin Middle School
- Broughton High School
Utilities
- Cooling System Mounted In Outer Wall Opening
- Central Air
- Heating System Uses Natural Gas
- Natural Gas Connected
Community Details
- No Home Owners Association
- Forest Hills Subdivision
Listing and Financial Details
- Assessor Parcel Number 0794852004
Map
Home Values in the Area
Average Home Value in this Area
Property History
| Date | Event | Price | Change | Sq Ft Price |
|---|---|---|---|---|
| 03/28/2025 03/28/25 | Sold | $985,000 | -1.3% | $416 / Sq Ft |
| 02/21/2025 02/21/25 | Pending | -- | -- | -- |
| 02/07/2025 02/07/25 | For Sale | $998,000 | -- | $421 / Sq Ft |
Tax History
| Year | Tax Paid | Tax Assessment Tax Assessment Total Assessment is a certain percentage of the fair market value that is determined by local assessors to be the total taxable value of land and additions on the property. | Land | Improvement |
|---|---|---|---|---|
| 2024 | $6,925 | $795,086 | $495,000 | $300,086 |
| 2023 | $5,493 | $502,092 | $321,750 | $180,342 |
| 2022 | $5,104 | $502,092 | $321,750 | $180,342 |
| 2021 | $4,905 | $502,092 | $321,750 | $180,342 |
| 2020 | $4,816 | $502,092 | $321,750 | $180,342 |
| 2019 | $5,136 | $441,487 | $205,700 | $235,787 |
| 2018 | $4,844 | $441,487 | $205,700 | $235,787 |
| 2017 | $4,613 | $441,487 | $205,700 | $235,787 |
| 2016 | $4,518 | $441,487 | $205,700 | $235,787 |
| 2015 | $4,525 | $435,009 | $263,500 | $171,509 |
| 2014 | $4,291 | $435,009 | $263,500 | $171,509 |
Mortgage History
| Date | Status | Loan Amount | Loan Type |
|---|---|---|---|
| Open | $689,500 | New Conventional | |
| Closed | $689,500 | New Conventional |
Deed History
| Date | Type | Sale Price | Title Company |
|---|---|---|---|
| Warranty Deed | $985,000 | None Listed On Document | |
| Warranty Deed | $985,000 | None Listed On Document |
Similar Homes in Raleigh, NC
Source: Doorify MLS
MLS Number: 10074718
APN: 0794.12-85-2004-000
- 2725 Rosedale Ave
- 2601 Mayview Rd
- 2520 Ashley Ct
- 2704 Barmettler St
- 1013 Gardner St
- 2615 Bedford Ave
- 2415 Van Dyke Ave
- 2417 Mayview Rd
- 2804 Barmettler St
- 809 Tower St
- 2305 Turners Alley
- 805 Tower St Unit 102
- 5909 Tower St
- 2811 Van Dyke Ave
- 2506 Everett Ave
- 2600 Wade Ave
- 2500 Everett Ave
- 1011 Parker St
- 1104 Hobson Ct
- 2408 Everett Ave
