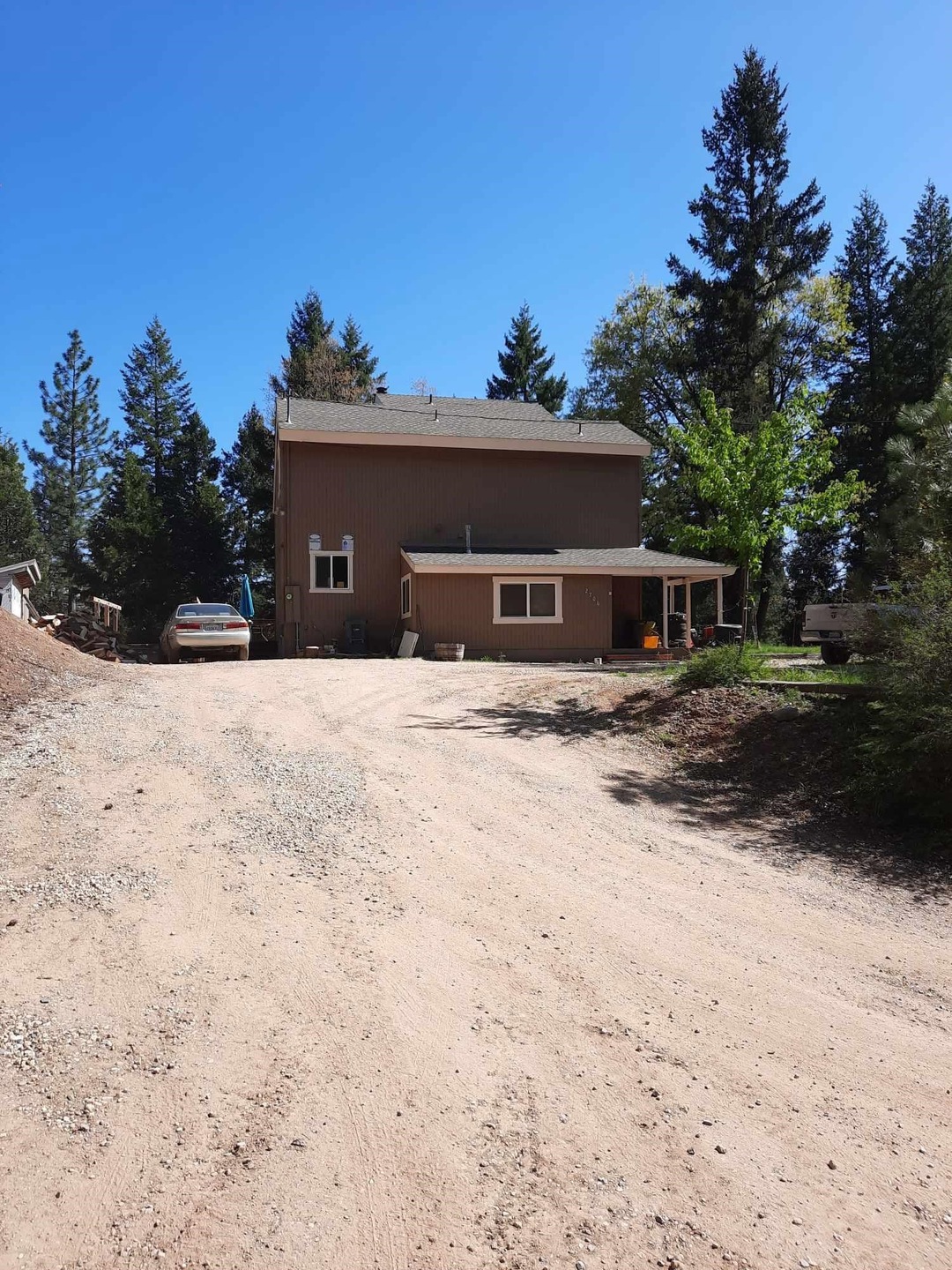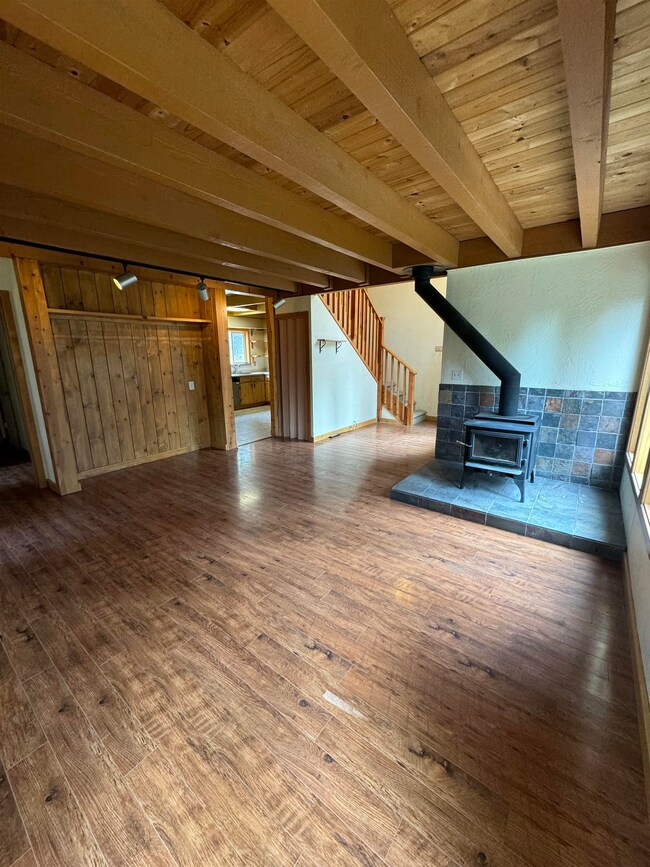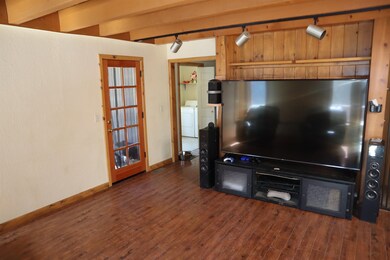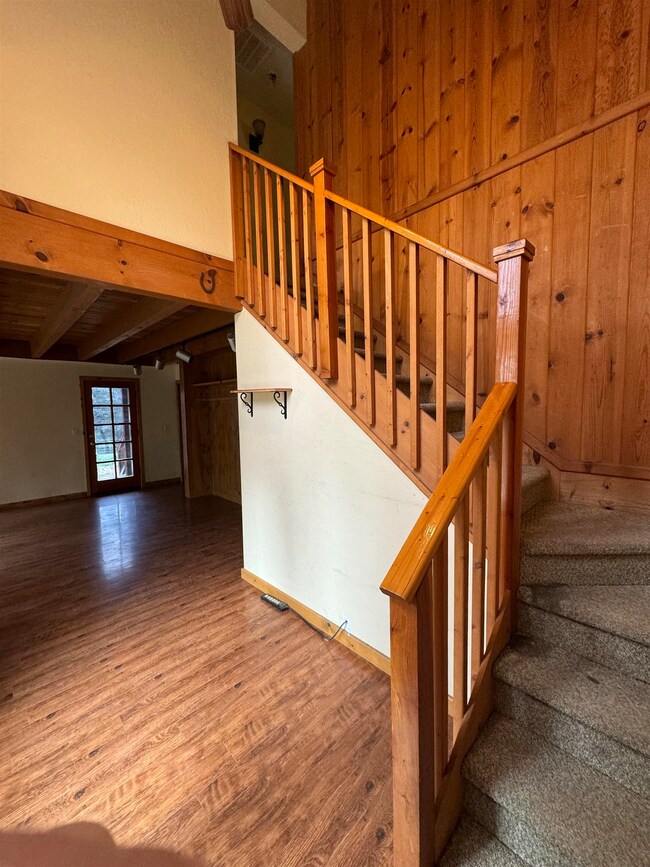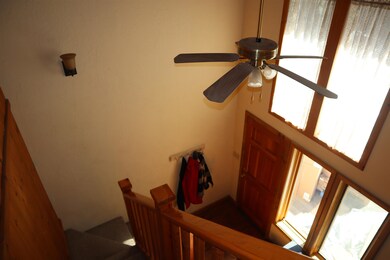
2706 Summit Trail Quincy, CA 95971
Highlights
- RV or Boat Parking
- Mature Trees
- Wood Burning Stove
- Scenic Views
- Deck
- Vaulted Ceiling
About This Home
As of June 2024Charming updated home that sits on the summit. Located in Greenhorn Ranch this custom home features exposed beam ceiling with a T&G pine ceiling in the living area. Living room features an avalon woodstove for heat with Forced air central heat for back up. Plenty of custom wood accents in the kitchen with built in dining area and table. Huge master suite with shower/tub plenty of closet space and a balcony to look out at the sunsets. This home sits on a double lot totaling almost 3/4 of an acre. Outside features a huge shed and Hot tub that is included. Come take a look at this place on the Summit.
Home Details
Home Type
- Single Family
Est. Annual Taxes
- $2,311
Year Built
- Built in 1979
Lot Details
- 0.74 Acre Lot
- Level Lot
- Unpaved Streets
- Mature Trees
- Private Yard
Home Design
- Poured Concrete
- Frame Construction
- Composition Roof
- Concrete Perimeter Foundation
Interior Spaces
- 1,370 Sq Ft Home
- 2-Story Property
- Vaulted Ceiling
- Wood Burning Stove
- Double Pane Windows
- Living Room
- Utility Room
- Washer and Electric Dryer Hookup
- Scenic Vista Views
- Carbon Monoxide Detectors
Kitchen
- Breakfast Area or Nook
- Stove
- Gas Range
- Microwave
- Dishwasher
Flooring
- Carpet
- Laminate
Bedrooms and Bathrooms
- 2 Bedrooms
- 2 Full Bathrooms
- Bathtub with Shower
- Shower Only
Parking
- Gravel Driveway
- On-Street Parking
- Off-Street Parking
- RV or Boat Parking
Outdoor Features
- Deck
Utilities
- Cooling System Mounted In Outer Wall Opening
- Forced Air Heating System
- Heating System Uses Propane
- Propane Water Heater
- Septic System
Community Details
- Association fees include snow removal, road maintenance agree.
- Mandatory Home Owners Association
- The community has rules related to covenants
Listing and Financial Details
- Assessor Parcel Number 009-310-043
Map
Home Values in the Area
Average Home Value in this Area
Property History
| Date | Event | Price | Change | Sq Ft Price |
|---|---|---|---|---|
| 06/28/2024 06/28/24 | Sold | $240,000 | 0.0% | $175 / Sq Ft |
| 05/11/2024 05/11/24 | Price Changed | $240,000 | -2.0% | $175 / Sq Ft |
| 04/12/2024 04/12/24 | Price Changed | $245,000 | -3.9% | $179 / Sq Ft |
| 03/17/2024 03/17/24 | For Sale | $255,000 | +41.7% | $186 / Sq Ft |
| 07/27/2016 07/27/16 | Sold | $180,000 | 0.0% | $131 / Sq Ft |
| 06/14/2016 06/14/16 | Pending | -- | -- | -- |
| 06/01/2016 06/01/16 | For Sale | $180,000 | -- | $131 / Sq Ft |
Tax History
| Year | Tax Paid | Tax Assessment Tax Assessment Total Assessment is a certain percentage of the fair market value that is determined by local assessors to be the total taxable value of land and additions on the property. | Land | Improvement |
|---|---|---|---|---|
| 2023 | $2,311 | $200,790 | $44,618 | $156,172 |
| 2022 | $2,275 | $196,854 | $43,744 | $153,110 |
| 2021 | $2,213 | $192,995 | $42,887 | $150,108 |
| 2020 | $2,229 | $191,017 | $42,448 | $148,569 |
| 2019 | $2,179 | $187,272 | $41,616 | $145,656 |
Mortgage History
| Date | Status | Loan Amount | Loan Type |
|---|---|---|---|
| Open | $235,653 | FHA | |
| Previous Owner | $166,741 | New Conventional | |
| Previous Owner | $176,929 | FHA | |
| Previous Owner | $176,739 | FHA | |
| Previous Owner | $221,000 | Unknown | |
| Previous Owner | $198,000 | Stand Alone First | |
| Previous Owner | $139,000 | Unknown |
Deed History
| Date | Type | Sale Price | Title Company |
|---|---|---|---|
| Grant Deed | $240,000 | Cal Sierra Title | |
| Deed | -- | Cal Sierra Title | |
| Grant Deed | $180,000 | Cal Sierra Title Company | |
| Interfamily Deed Transfer | -- | None Available | |
| Grant Deed | $130,000 | Cal-Sierra Title Company | |
| Trustee Deed | $140,250 | Accommodation |
Similar Homes in Quincy, CA
Source: Plumas Association of REALTORS®
MLS Number: 20240126
APN: 009-310-043-000
- 2517 Running Springs Ln
- 2200 Pine Cone Ln
- 2045 Red Bluff Trail Unit 2047 Red Bluff Trail
- 2053 Buckhorn Cir
- 2470 Fernridge
- 2480 Fernridge
- 2725 Meadow View Ln
- 2021 Cedar Ln
- 259 April Ln
- 1200 Golden Feather Ranch Rd
- 58693 Rich Ln
- 58737 California 70
- 58981 California 70
- 60139 Mount Tomba Rd
- 60733 River Ridge Trail
- 60799 River Ridge Trail
- 1724 Quincy La Porte Rd
- 1600 Quincy La Porte Rd
- 1242 Chandler Rd
- 566 Main Ranch Rd
