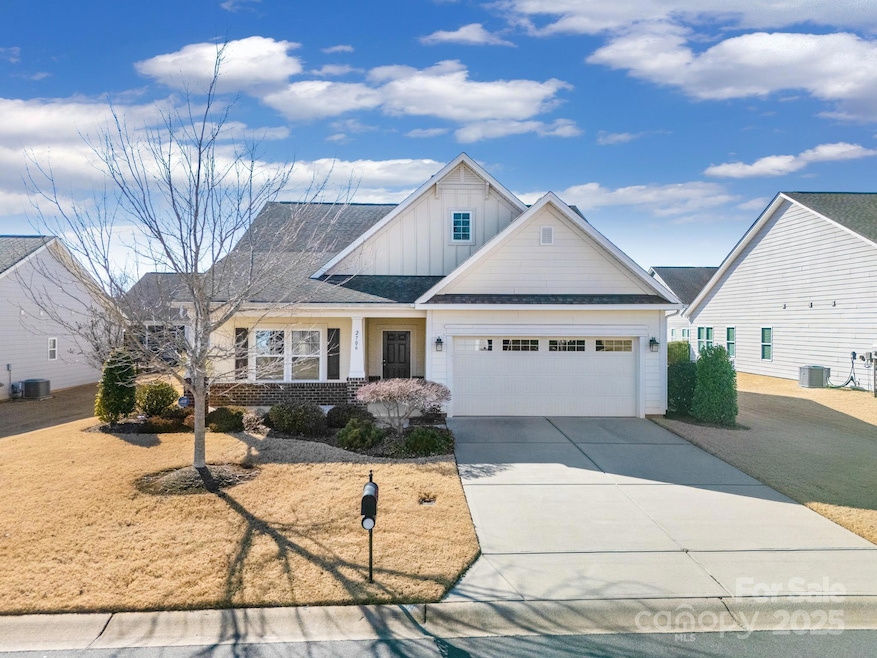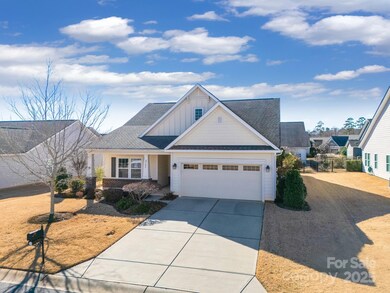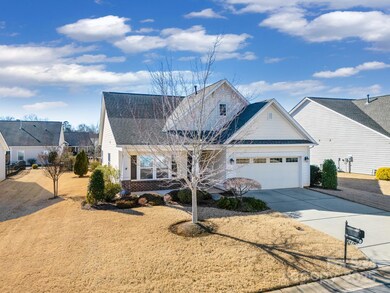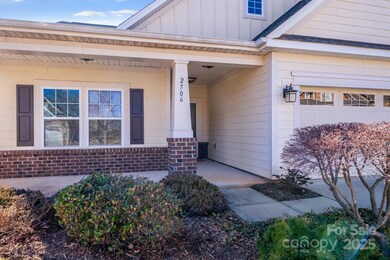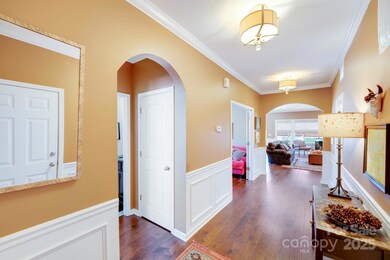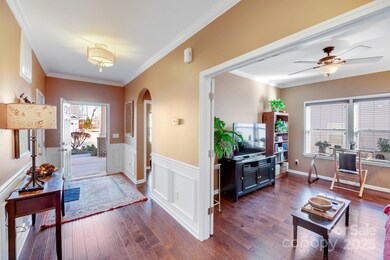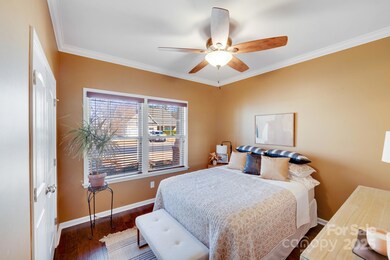
2706 White Pines Ct Monroe, NC 28112
Highlights
- Community Cabanas
- Screened Porch
- Fireplace
- Fitness Center
- Tennis Courts
- 2 Car Attached Garage
About This Home
As of April 2025Welcome home to the elegantly decorated and meticulously cared for 2706 White Pines Court! 2706 White Pines Ct. is located in the sought after Stonebridge Golf community. As you step inside the home, you are greeted by brand new hardwood floors which run throughout the home. As you reach the end of the charming foyer, you step into the open family room which flows directly into the kitchen. Perfect for entertaining guests or watching your favorite show while cooking dinner. The kitchen is equipped with stainless steel appliances and a brand new top of the line Kucht gas stove. Moving into the primary suite, you will find an extremely spacious bedroom that has a whole separate sitting area for getting ready or winding down before bed. The screened in porch and private backyard offer the option of enjoying a tranquil summer evening outside. The backyard is fenced in and ready for your furry friends to enjoy! Don't miss your opportunity to place your roots in this established community.
Last Agent to Sell the Property
Allen Tate Charlotte South Brokerage Email: jeremy.nord@allentate.com License #319330

Home Details
Home Type
- Single Family
Est. Annual Taxes
- $1,809
Year Built
- Built in 2014
Lot Details
- Back Yard Fenced
- Level Lot
- Property is zoned AF8
HOA Fees
Parking
- 2 Car Attached Garage
- Driveway
Home Design
- Brick Exterior Construction
- Slab Foundation
Interior Spaces
- 1-Story Property
- Fireplace
- Screened Porch
Kitchen
- Oven
- Gas Range
- Microwave
- Dishwasher
Bedrooms and Bathrooms
- 2 Main Level Bedrooms
- 2 Full Bathrooms
Laundry
- Laundry Room
- Washer
Outdoor Features
- Patio
Schools
- Western Union Elementary School
- Parkwood Middle School
- Parkwood High School
Utilities
- Forced Air Heating and Cooling System
- Cable TV Available
Listing and Financial Details
- Assessor Parcel Number 09417126
Community Details
Overview
- Braesael Mgmt Association, Phone Number (704) 847-3507
- William Douglas Association, Phone Number (704) 347-8900
- Built by True Homes
- Stonebridge Subdivision
Recreation
- Tennis Courts
- Indoor Game Court
- Fitness Center
- Community Cabanas
- Community Pool
Map
Home Values in the Area
Average Home Value in this Area
Property History
| Date | Event | Price | Change | Sq Ft Price |
|---|---|---|---|---|
| 04/14/2025 04/14/25 | Sold | $430,000 | -1.8% | $231 / Sq Ft |
| 02/06/2025 02/06/25 | Price Changed | $438,000 | -2.4% | $236 / Sq Ft |
| 01/31/2025 01/31/25 | Price Changed | $449,000 | -1.3% | $242 / Sq Ft |
| 01/23/2025 01/23/25 | For Sale | $455,000 | -- | $245 / Sq Ft |
Tax History
| Year | Tax Paid | Tax Assessment Tax Assessment Total Assessment is a certain percentage of the fair market value that is determined by local assessors to be the total taxable value of land and additions on the property. | Land | Improvement |
|---|---|---|---|---|
| 2024 | $1,809 | $281,300 | $67,500 | $213,800 |
| 2023 | $1,785 | $281,300 | $67,500 | $213,800 |
| 2022 | $1,785 | $281,300 | $67,500 | $213,800 |
| 2021 | $1,773 | $281,300 | $67,500 | $213,800 |
| 2020 | $1,710 | $217,500 | $42,000 | $175,500 |
| 2019 | $1,710 | $217,500 | $42,000 | $175,500 |
| 2018 | $0 | $217,500 | $42,000 | $175,500 |
| 2017 | $1,822 | $217,500 | $42,000 | $175,500 |
| 2016 | $1,762 | $217,500 | $42,000 | $175,500 |
| 2015 | $1,792 | $217,500 | $42,000 | $175,500 |
| 2014 | $348 | $50,000 | $50,000 | $0 |
Deed History
| Date | Type | Sale Price | Title Company |
|---|---|---|---|
| Warranty Deed | $221,500 | Independence Title Group | |
| Special Warranty Deed | -- | None Available | |
| Special Warranty Deed | $16,000 | None Available |
Similar Homes in Monroe, NC
Source: Canopy MLS (Canopy Realtor® Association)
MLS Number: 4215086
APN: 09-417-126
- 2607 White Pines Ct
- 5006 Sand Trap Ct Unit 142
- 5115 Sand Trap Ct
- 1194 Links Crossing Dr Unit 163
- 1198 Links Crossing Dr Unit 162
- 1303 Links Crossing Dr Unit 219
- 908 Cypress Point Ln Unit 218
- 2720 Old Course Rd
- 00 Old Waxhaw-Monroe Rd
- 4417 Waxhaw Hwy
- 2510 Doster Rd
- 3610 Becky Ln
- 5928 Newell Dr
- 4614 Timnah Ln
- 3018 Corinth Church Rd
- 3905 Autumn Wood Dr Unit 28
- 2400 Potter Downs Dr
- 1626 Fletcher Broome Rd
- 1513 Fletcher Broome Rd
- 1205 Brooksland Place
