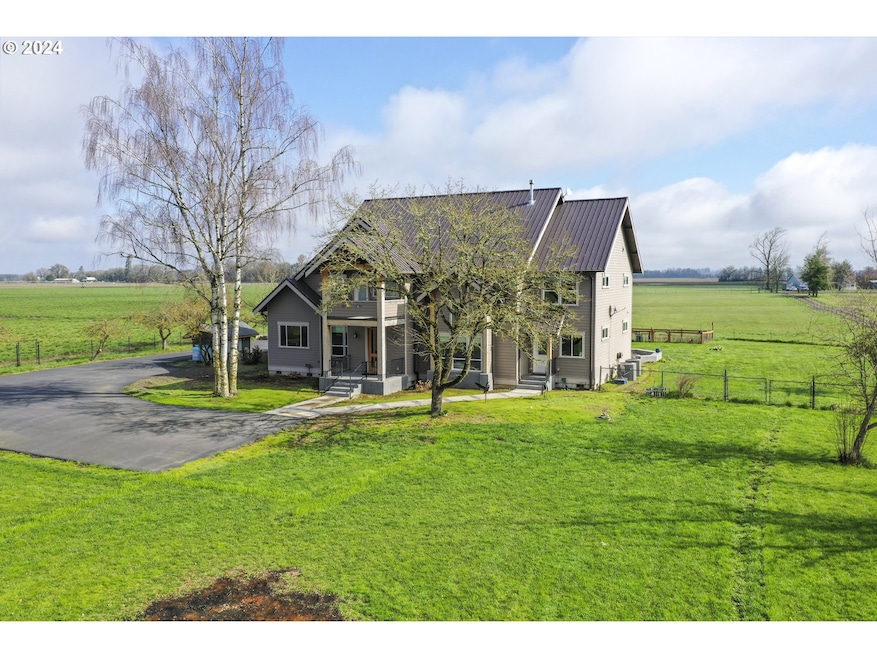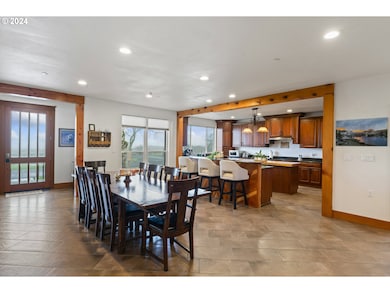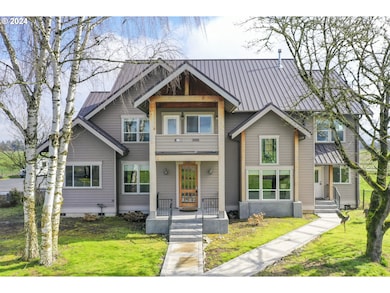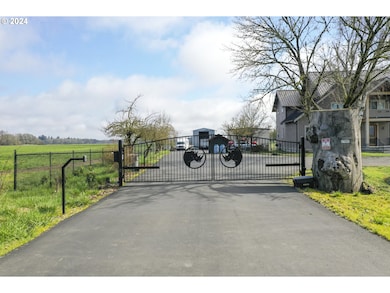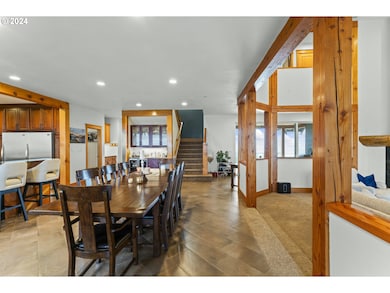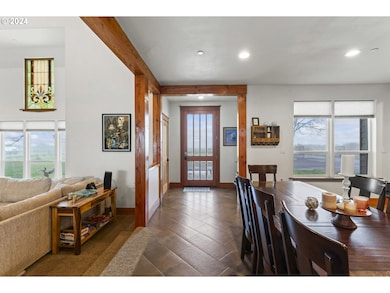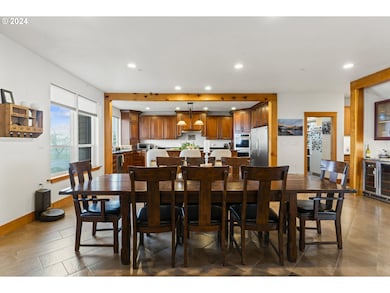NEW Price and brand-new carpeting. Discover this exquisite custom-built country home on 4 Acres! Boasting great territorial views and phenomenal Northwest sunsets! This residence is designed for luxurious comfort and effortless entertaining. The heart of the home is an oversized gourmet chef's kitchen featuring an induction cooktop, stainless appliances; double convection built-in ovens, 2 refrigerators, a wood-top island, an eating bar, a wet bar/fridge, & dining area. The sunken living room offers soaring ceilings, natural wood beams, a gas fireplace with a custom wood mantle, and beautiful view windows. The floor plan naturally flows on the main level offering a home office with a private entrance, flex room, 2 full bathrooms, a walk-in pantry, and a large mud room/laundry combination. Retreat upstairs to an impressive primary suite featuring a walk-in shower, jacuzzi tub, walk-in closets, dual vanity, and 2 balconies. Three more bedrooms and a full bathroom. Ensuring comfort and efficiency, the home has dual HVAC systems and a gas-powered high-end generator. The outdoors does not disappoint with a covered patio, fire pit, 2 gas BBQ spigots, and room for entertaining. With its large shop, barn, and fenced acres, it is perfectly set up for farming, horses, or livestock. Recently updated with underground sprinklers, well pump, gate and fencing. Too much to list! Welcome to this Gorgeous Estate!

