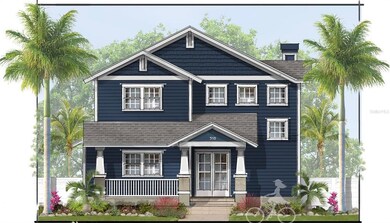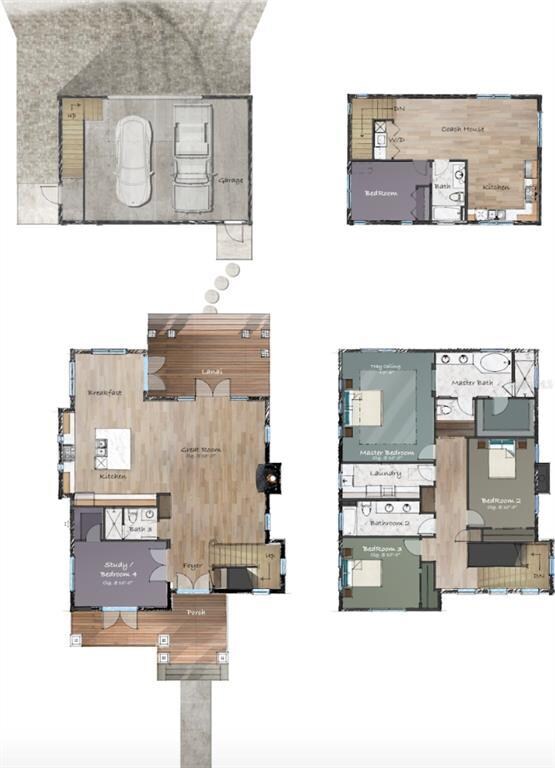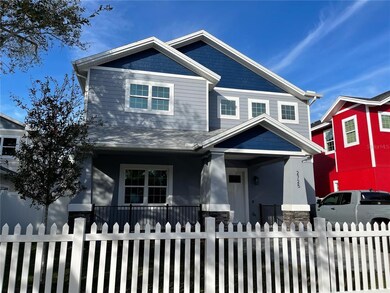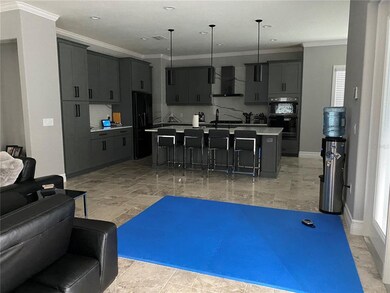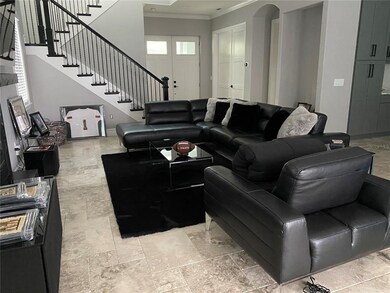
2707 13th Ave N St. Petersburg, FL 33713
North Kenwood NeighborhoodHighlights
- New Construction
- High Ceiling
- No HOA
- St. Petersburg High School Rated A
- Stone Countertops
- 3-minute walk to Sylvia C. Boring Park
About This Home
As of May 2022PRE-CONSTRUCTION. To Be Built. This is your last chance to get this conveniently located beautiful 4 bedroom, 3 bathroom home with a 1 bedroom 1 bath apartment above a 2 car garage under contract to be built to YOUR specifications! The floor plan is set however, custom upgrades can be made to make this home personalized to your liking. The floor plan photo does not reflect actual room dimensions. Main Home Heated Square Footage: 2,774 -- Apartment over garage: 726 sq ft. **Photos are of a similar completed Milan home with the same floor plan. Finishings in photos may not reflect base price finishings.**
Home Details
Home Type
- Single Family
Est. Annual Taxes
- $1,022
Year Built
- Built in 2022 | New Construction
Lot Details
- 6,608 Sq Ft Lot
- Lot Dimensions are 52x127
- The property's road front is unimproved
- South Facing Home
Parking
- 2 Car Garage
Home Design
- Home in Pre-Construction
- Bi-Level Home
- Slab Foundation
- Shingle Roof
- Block Exterior
Interior Spaces
- 2,774 Sq Ft Home
- High Ceiling
- Family Room Off Kitchen
Kitchen
- Eat-In Kitchen
- Dishwasher
- Stone Countertops
- Disposal
Flooring
- Carpet
- Ceramic Tile
Bedrooms and Bathrooms
- 4 Bedrooms
- Walk-In Closet
- 3 Full Bathrooms
Additional Features
- Rain Gutters
- Central Heating and Cooling System
Community Details
- No Home Owners Association
- Built by Milan Homes
- Avalon Sub 2 Subdivision
Listing and Financial Details
- Visit Down Payment Resource Website
- Tax Lot 5
- Assessor Parcel Number 14-31-16-01800-000-0050
Map
Home Values in the Area
Average Home Value in this Area
Property History
| Date | Event | Price | Change | Sq Ft Price |
|---|---|---|---|---|
| 05/06/2022 05/06/22 | Sold | $865,000 | 0.0% | $312 / Sq Ft |
| 02/18/2022 02/18/22 | Pending | -- | -- | -- |
| 10/15/2021 10/15/21 | For Sale | $865,000 | -- | $312 / Sq Ft |
Tax History
| Year | Tax Paid | Tax Assessment Tax Assessment Total Assessment is a certain percentage of the fair market value that is determined by local assessors to be the total taxable value of land and additions on the property. | Land | Improvement |
|---|---|---|---|---|
| 2024 | $3,575 | $199,531 | $199,531 | -- |
| 2023 | $3,575 | $180,009 | $180,009 | $0 |
| 2022 | $1,169 | $148,380 | $148,380 | $0 |
| 2021 | $1,022 | $118,848 | $0 | $0 |
| 2020 | $899 | $100,992 | $0 | $0 |
| 2019 | $708 | $73,039 | $73,039 | $0 |
| 2018 | $478 | $40,271 | $0 | $0 |
| 2017 | $467 | $39,798 | $0 | $0 |
Mortgage History
| Date | Status | Loan Amount | Loan Type |
|---|---|---|---|
| Previous Owner | $692,000 | Construction |
Deed History
| Date | Type | Sale Price | Title Company |
|---|---|---|---|
| Warranty Deed | $1,350,000 | Phillips Hayden & Labbee Llp | |
| Warranty Deed | $50,000 | Phillip Hayden & Labbee Llp |
Similar Homes in the area
Source: Stellar MLS
MLS Number: U8140242
APN: 14-31-16-01800-000-0050
- 2635 13th Ave N
- 1225 27th St N
- 2715 14th Ave N
- 2618 15th Ave N
- 1225 26th St N
- 2860 14th Ave N
- 2570 12th Place N
- 2585 15th Ave N
- 2827 11th Ave N
- 2866 15th Ave N
- 1046 Yale St N
- 1182 25th Way N
- 2749 16th Ave N
- 1410 25th St N
- 1110 25th St N
- 2825 16th Ave N
- 2851 16th Ave N
- 923 26th St N
- 2883 16th Ave N
- 2715 9th Ave N

