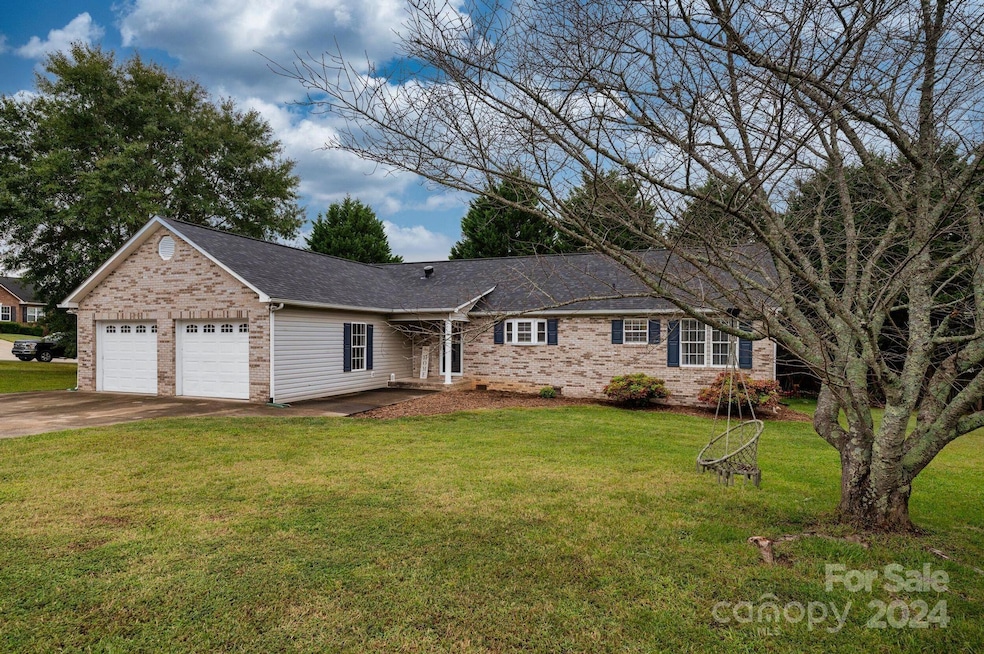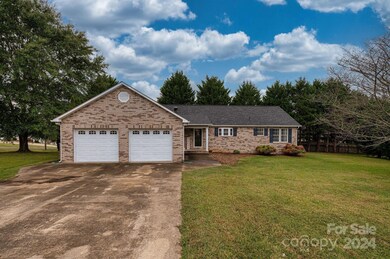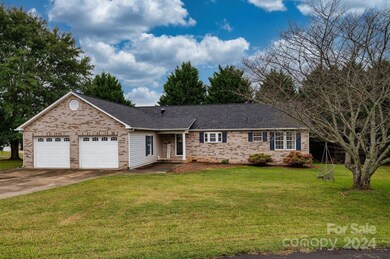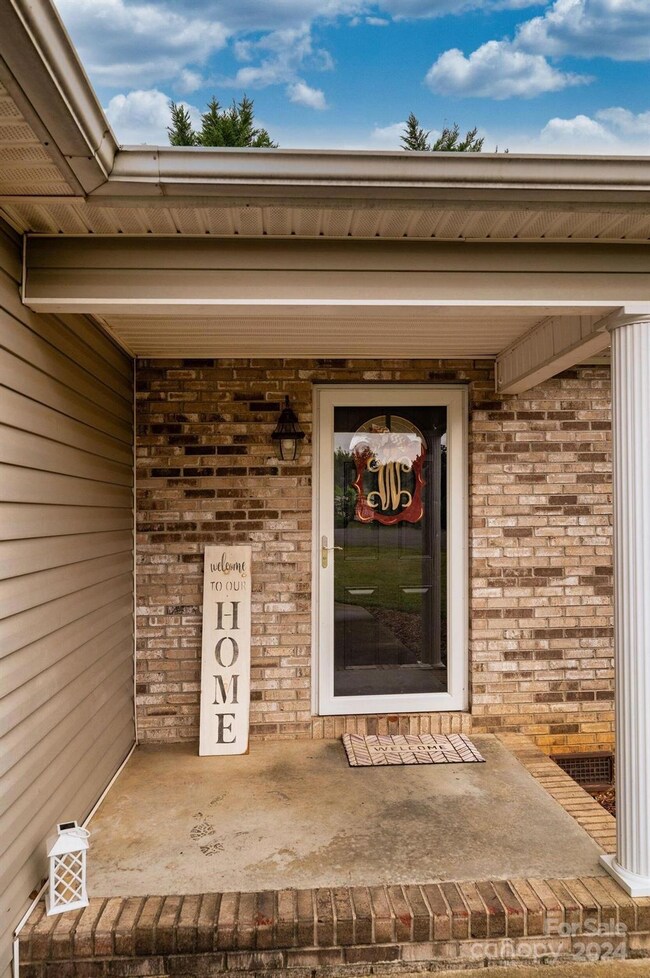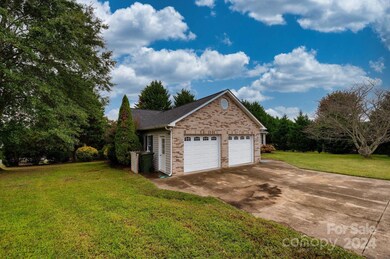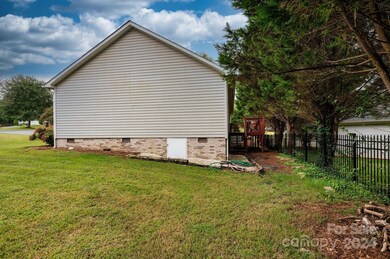
2707 24th Street Ct NE Hickory, NC 28601
Highlights
- Deck
- 2 Car Attached Garage
- Kitchen Island
- Clyde Campbell Elementary School Rated A-
- Tile Flooring
- 1-Story Property
About This Home
As of April 2025Welcome to your dream home! This beautifully updated 3BR, 2BA offers the perfect blend of comfort and style, all on a single level for easy living. Bright, open layout featuring new luxury vinyl plank flooring throughout much of the home, complemented by fresh paint. The elegant crown molding adds a touch of sophistication, while the spacious family room features a cozy gas log fireplace. Stunning kitchen w/granite countertops, freshly painted cabinets & updated appliances. Each BR features generous closets and the bathrooms have been tastefully updated with modern fixtures. You’ll love the huge laundry room, complete with new cabinets. Additional upgrades include a new roof and gutters (2023), water heater (2022), and a smart thermostat. An oversized garage provides plenty of space for your vehicles and storage. Nestled on a corner lot in a quiet cul-de-sac, you’re just minutes from everything—local amenities, parks, and schools. Don’t miss your chance to make this lovely home yours!
Last Agent to Sell the Property
Coldwell Banker Boyd & Hassell Brokerage Email: catmccrary@catmccrary.com License #280761

Property Details
Home Type
- Modular Prefabricated Home
Est. Annual Taxes
- $2,650
Year Built
- Built in 2000
Parking
- 2 Car Attached Garage
Home Design
- Brick Exterior Construction
Interior Spaces
- 1,828 Sq Ft Home
- 1-Story Property
- Family Room with Fireplace
- Crawl Space
Kitchen
- Electric Range
- Microwave
- Dishwasher
- Kitchen Island
Flooring
- Tile
- Vinyl
Bedrooms and Bathrooms
- 3 Main Level Bedrooms
- 2 Full Bathrooms
Outdoor Features
- Deck
Schools
- Clyde Campbell Elementary School
- Arndt Middle School
- St. Stephens High School
Utilities
- Forced Air Heating and Cooling System
- Heating System Uses Natural Gas
- Electric Water Heater
- Cable TV Available
Community Details
- Brookfield Subdivision
Listing and Financial Details
- Assessor Parcel Number 372417214236
Map
Home Values in the Area
Average Home Value in this Area
Property History
| Date | Event | Price | Change | Sq Ft Price |
|---|---|---|---|---|
| 04/16/2025 04/16/25 | Sold | $335,000 | -5.6% | $183 / Sq Ft |
| 03/08/2025 03/08/25 | Pending | -- | -- | -- |
| 10/16/2024 10/16/24 | Price Changed | $354,900 | -2.8% | $194 / Sq Ft |
| 09/20/2024 09/20/24 | For Sale | $365,000 | +37.7% | $200 / Sq Ft |
| 09/23/2022 09/23/22 | Sold | $265,000 | -7.0% | $145 / Sq Ft |
| 08/19/2022 08/19/22 | For Sale | $285,000 | 0.0% | $156 / Sq Ft |
| 08/15/2022 08/15/22 | Pending | -- | -- | -- |
| 08/13/2022 08/13/22 | Price Changed | $285,000 | -3.2% | $156 / Sq Ft |
| 08/03/2022 08/03/22 | Price Changed | $294,500 | -7.5% | $161 / Sq Ft |
| 08/01/2022 08/01/22 | Price Changed | $318,500 | -3.5% | $174 / Sq Ft |
| 07/28/2022 07/28/22 | For Sale | $329,900 | +74.1% | $180 / Sq Ft |
| 08/07/2019 08/07/19 | Sold | $189,500 | -4.1% | $106 / Sq Ft |
| 07/07/2019 07/07/19 | Pending | -- | -- | -- |
| 05/09/2019 05/09/19 | For Sale | $197,500 | +27.4% | $110 / Sq Ft |
| 10/30/2017 10/30/17 | Sold | $155,000 | -18.4% | $86 / Sq Ft |
| 09/16/2017 09/16/17 | Pending | -- | -- | -- |
| 05/16/2017 05/16/17 | For Sale | $189,900 | -- | $106 / Sq Ft |
Tax History
| Year | Tax Paid | Tax Assessment Tax Assessment Total Assessment is a certain percentage of the fair market value that is determined by local assessors to be the total taxable value of land and additions on the property. | Land | Improvement |
|---|---|---|---|---|
| 2024 | $2,650 | $310,500 | $16,400 | $294,100 |
| 2023 | $2,650 | $310,500 | $16,400 | $294,100 |
| 2022 | $2,369 | $197,000 | $16,400 | $180,600 |
| 2021 | $2,369 | $197,000 | $16,400 | $180,600 |
| 2020 | $2,290 | $197,000 | $0 | $0 |
| 2019 | $2,290 | $197,000 | $0 | $0 |
| 2018 | $1,858 | $162,800 | $16,400 | $146,400 |
| 2017 | $1,858 | $0 | $0 | $0 |
| 2016 | $1,858 | $0 | $0 | $0 |
| 2015 | $1,846 | $162,820 | $16,400 | $146,420 |
| 2014 | $1,846 | $179,200 | $20,900 | $158,300 |
Mortgage History
| Date | Status | Loan Amount | Loan Type |
|---|---|---|---|
| Open | $245,000 | New Conventional | |
| Previous Owner | $170,550 | Adjustable Rate Mortgage/ARM |
Deed History
| Date | Type | Sale Price | Title Company |
|---|---|---|---|
| Warranty Deed | $265,000 | -- | |
| Warranty Deed | $189,500 | None Available | |
| Interfamily Deed Transfer | -- | None Available | |
| Deed | $19,000 | -- |
Similar Homes in Hickory, NC
Source: Canopy MLS (Canopy Realtor® Association)
MLS Number: 4185589
APN: 3724172142360000
- 2385 Kool Park Rd NE Unit 2
- 2523 Kool Park Rd NE
- 2360 Kool Park Rd NE
- 2365 Kool Park Rd NE
- 2752 21st St NE
- 2601,2602,2611,2621, 31st Avenue Ct NE
- 3215 24th St NE
- 2365 28th St NE
- 1820 31st Avenue Ln NE
- 3157 28th St NE
- 2625 20th Street Ln NE
- 0000 23rd St NE
- 3119 18th St NE
- 2650 31st Street Ct NE
- 2530 31st Street Dr NE
- 1940 33rd Ave NE
- 2745 33rd Ave NE
- 3415 23rd St NE
- 1706 30th Avenue Ct NE
- 2040 25th Street Dr NE
