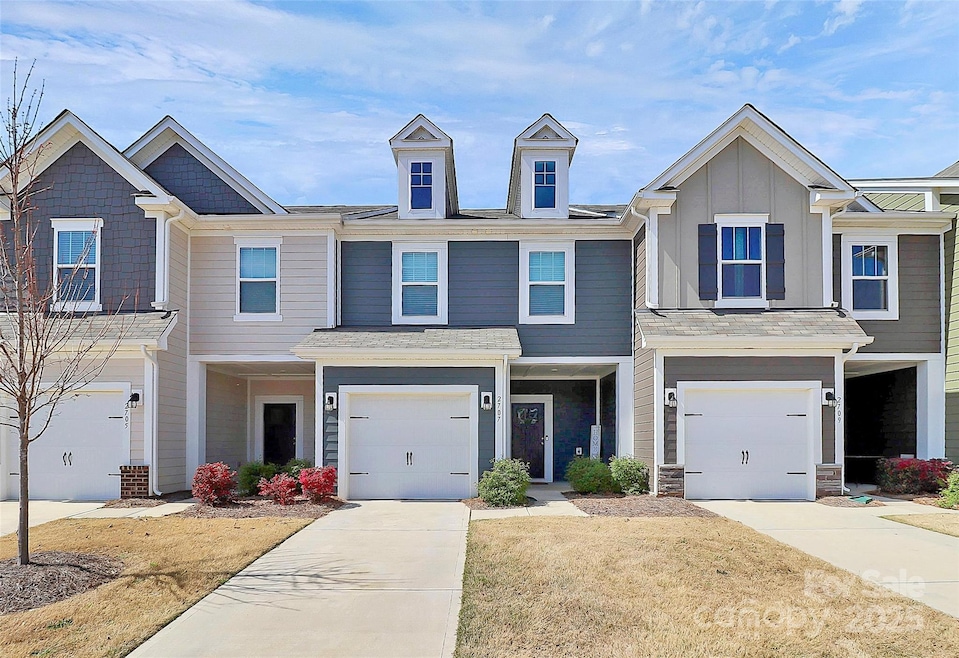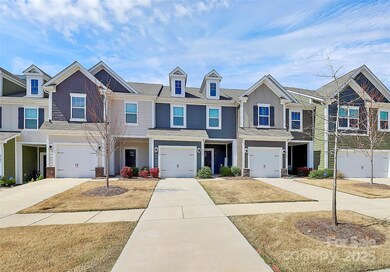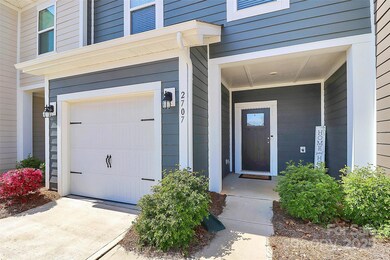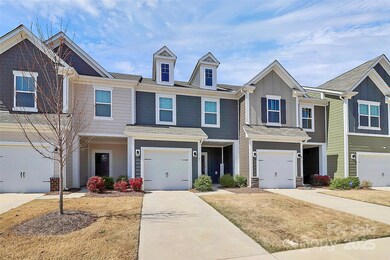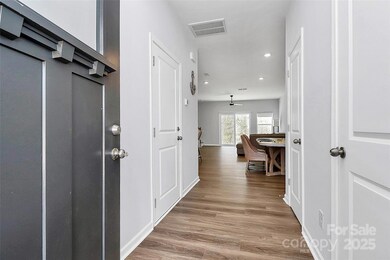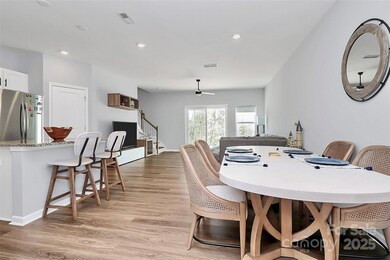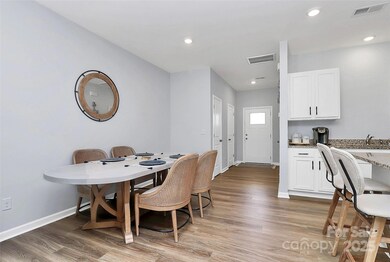
2707 Aubrey St Monroe, NC 28110
Estimated payment $2,191/month
Highlights
- Open Floorplan
- Lawn
- Breakfast Bar
- Piedmont Middle School Rated A-
- Walk-In Closet
- Laundry closet
About This Home
PRICED TO SELL!! Welcome Home!. This beautifully upgraded 3-bedroom, 2.5-bath townhome in the desirable Kellerton Place neighborhood is a true gem. From the moment you step inside, you'll be captivated by the modern elegance and thoughtful upgrades throughout. The heart of this home is the gourmet kitchen, featuring luxurious granite countertops and stainless steel appliances that make cooking a delight. The open-concept design allows for seamless flow to the expancive living and dining areas. complemented by new flooring that flows gracefully throughout the first and second floors. Additional features include, Epox garage, new window blinds, new paint , and stylish new light fixtures, along with ceiling fans enhance the inviting ambiance of each room. Natural light pours into the living spaces, creating a warm and welcoming atmosphere. The owner's suite has an spacious layout with a stunning walk-in shower, dual vanity, and an upgraded walk-in closet that offers ample storage.
Listing Agent
NorthGroup Real Estate LLC Brokerage Email: lucyrojassellsnc@gmail.com License #217175

Townhouse Details
Home Type
- Townhome
Est. Annual Taxes
- $2,566
Year Built
- Built in 2021
Lot Details
- Partially Fenced Property
- Lawn
HOA Fees
- $191 Monthly HOA Fees
Parking
- 1 Car Garage
- Driveway
- 1 Open Parking Space
Home Design
- Slab Foundation
- Composition Roof
- Wood Siding
- Stone Siding
Interior Spaces
- 2-Story Property
- Open Floorplan
- Insulated Windows
- Laminate Flooring
- Pull Down Stairs to Attic
- Laundry closet
Kitchen
- Breakfast Bar
- Gas Oven
- Self-Cleaning Oven
- Gas Cooktop
- Microwave
- Dishwasher
- Kitchen Island
- Disposal
Bedrooms and Bathrooms
- 3 Bedrooms
- Walk-In Closet
Schools
- Unionville Elementary School
- Piedmont Middle School
- Piedmont High School
Utilities
- Forced Air Heating and Cooling System
- Heating System Uses Natural Gas
Community Details
- Kuester Management Association, Phone Number (888) 600-5044
- Kellerton Place Subdivision
- Mandatory home owners association
Listing and Financial Details
- Assessor Parcel Number 09177138
Map
Home Values in the Area
Average Home Value in this Area
Tax History
| Year | Tax Paid | Tax Assessment Tax Assessment Total Assessment is a certain percentage of the fair market value that is determined by local assessors to be the total taxable value of land and additions on the property. | Land | Improvement |
|---|---|---|---|---|
| 2024 | $2,566 | $235,300 | $41,000 | $194,300 |
| 2023 | $2,566 | $235,300 | $41,000 | $194,300 |
| 2022 | $3 | $41,000 | $41,000 | $0 |
Property History
| Date | Event | Price | Change | Sq Ft Price |
|---|---|---|---|---|
| 03/21/2025 03/21/25 | For Sale | $319,900 | -- | $200 / Sq Ft |
Deed History
| Date | Type | Sale Price | Title Company |
|---|---|---|---|
| Special Warranty Deed | $271,000 | Costner Law Office Pllc |
Mortgage History
| Date | Status | Loan Amount | Loan Type |
|---|---|---|---|
| Open | $265,766 | No Value Available |
Similar Homes in the area
Source: Canopy MLS (Canopy Realtor® Association)
MLS Number: 4235527
APN: 09-177-138
- 2707 Aubrey St
- 3816 Sonoma Way
- 3708 Secrest Shortcut Rd
- 2643 Rolling Hills Dr
- 3613 Savannah Way
- 2665 Rolling Hills Dr
- 2417 Granville Place Unit B
- 3204 Leah Elizabeth Ln
- 920 Clementine Rd
- 2908 Woodlands Creek Dr
- 2902 Woodlands Creek Dr
- 2822 Woodlands Creek Dr
- 3017 Woodlands Creek Dr
- 2304 Fox Hunt Dr
- 2624 Woodlands Creek Dr
- 3114 Woodlands Creek Dr
- 1400 Wessex Ct
- 1909 Windmere Dr
- 1902 Windmere Dr
- 2115 Fowler Secrest Rd
