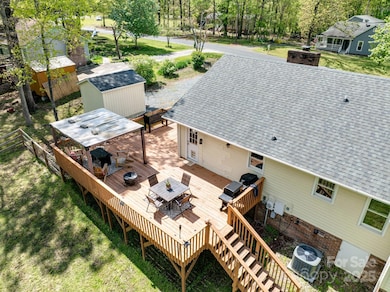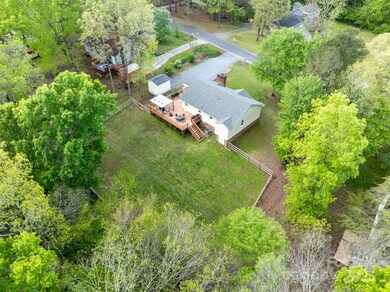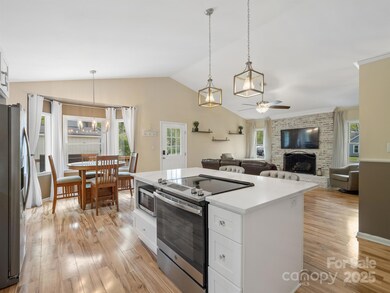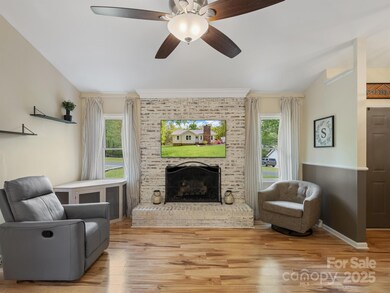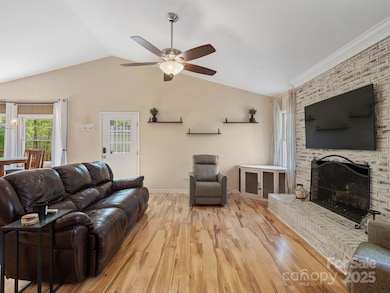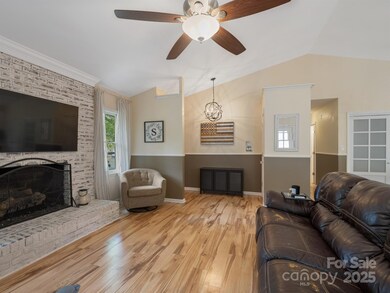
2707 Bobwhite Cir Wingate, NC 28174
Estimated payment $1,859/month
Highlights
- Deck
- Traditional Architecture
- Breakfast Bar
- Wooded Lot
- Walk-In Closet
- Laundry closet
About This Home
Fall in love with this beautifully updated ranch home filled with natural light! The renovated kitchen features quartz countertops, a subway tile backsplash, a farmhouse sink, and soft-close drawers. Fresh paint and new fixtures throughout enhance its charm. Both bathrooms have been remodeled with new flooring, a sleek vanity, and a glass shower door in the hall bath. The primary bedroom offers his-and-hers closets for ample storage. Enjoy outdoor living on the large wraparound deck, perfect for entertaining, overlooking a scenic, fenced backyard. The new fencing provides security and versatility for pets or a future pool. Major updates include a new roof and AC in 2018 and a hot water heater in 2021. Bonus: the refrigerator, washer and dryer, and pergola on the deck are included! Close to Hwy 74 Bypass, which makes it convenient to get to Monroe and the Matthews area. Don’t miss this incredible home—schedule your showing today!
Home Details
Home Type
- Single Family
Est. Annual Taxes
- $1,010
Year Built
- Built in 1983
Lot Details
- Back Yard Fenced
- Wooded Lot
- Property is zoned AH6
Parking
- Driveway
Home Design
- Traditional Architecture
- Vinyl Siding
Interior Spaces
- 1,279 Sq Ft Home
- 1-Story Property
- Living Room with Fireplace
- Laminate Flooring
- Crawl Space
- Pull Down Stairs to Attic
- Laundry closet
Kitchen
- Breakfast Bar
- Electric Oven
- Self-Cleaning Oven
- Electric Range
- Plumbed For Ice Maker
- Dishwasher
- Kitchen Island
- Disposal
Bedrooms and Bathrooms
- 3 Main Level Bedrooms
- Walk-In Closet
- 2 Full Bathrooms
Outdoor Features
- Deck
Schools
- Wingate Elementary School
- East Union Middle School
- Forest Hills High School
Utilities
- Central Heating and Cooling System
- Heat Pump System
- Electric Water Heater
Community Details
- Greenbrook Subdivision
Listing and Financial Details
- Assessor Parcel Number 09-049-026
Map
Home Values in the Area
Average Home Value in this Area
Tax History
| Year | Tax Paid | Tax Assessment Tax Assessment Total Assessment is a certain percentage of the fair market value that is determined by local assessors to be the total taxable value of land and additions on the property. | Land | Improvement |
|---|---|---|---|---|
| 2024 | $1,010 | $149,900 | $20,200 | $129,700 |
| 2023 | $982 | $149,900 | $20,200 | $129,700 |
| 2022 | $982 | $149,900 | $20,200 | $129,700 |
| 2021 | $981 | $149,900 | $20,200 | $129,700 |
| 2020 | $650 | $79,950 | $16,050 | $63,900 |
| 2019 | $685 | $79,950 | $16,050 | $63,900 |
| 2018 | $0 | $76,350 | $16,050 | $60,300 |
| 2017 | $697 | $76,400 | $16,100 | $60,300 |
| 2016 | $686 | $76,350 | $16,050 | $60,300 |
| 2015 | $693 | $76,350 | $16,050 | $60,300 |
| 2014 | $727 | $94,340 | $21,050 | $73,290 |
Property History
| Date | Event | Price | Change | Sq Ft Price |
|---|---|---|---|---|
| 04/16/2025 04/16/25 | For Sale | $318,000 | +15.6% | $249 / Sq Ft |
| 06/26/2023 06/26/23 | Sold | $275,000 | -8.0% | $215 / Sq Ft |
| 04/29/2023 04/29/23 | Pending | -- | -- | -- |
| 04/28/2023 04/28/23 | For Sale | $299,000 | +99.3% | $234 / Sq Ft |
| 10/04/2018 10/04/18 | Sold | $150,000 | -2.0% | $115 / Sq Ft |
| 08/30/2018 08/30/18 | Pending | -- | -- | -- |
| 08/29/2018 08/29/18 | For Sale | $153,000 | -- | $118 / Sq Ft |
Deed History
| Date | Type | Sale Price | Title Company |
|---|---|---|---|
| Warranty Deed | $275,000 | Investors Title | |
| Warranty Deed | $150,000 | None Available | |
| Warranty Deed | $115,000 | Investors Title Insurance Co | |
| Warranty Deed | $92,500 | -- |
Mortgage History
| Date | Status | Loan Amount | Loan Type |
|---|---|---|---|
| Open | $280,912 | VA | |
| Previous Owner | $120,000 | New Conventional | |
| Previous Owner | $114,900 | Unknown | |
| Previous Owner | $87,850 | No Value Available |
Similar Homes in Wingate, NC
Source: Canopy MLS (Canopy Realtor® Association)
MLS Number: 4239828
APN: 09-049-026
- 0 Old Williams Rd
- 1078 Bull Dog Ln
- 1066 Bull Dog Ln
- 1063 Bull Dog Ln
- 1044 Bull Dog Ln
- 1057 Bull Dog Ln
- 1058 Bull Dog Ln
- 1053 Bull Dog Ln
- 1054 Bull Dog Ln
- 1050 Bull Dog Ln
- 1051 Bull Dog Ln
- 0000 Trull Hinson Rd Unit 2
- 0000 Trull Hinson Rd Unit 1
- 0000 Trull Hinson Rd
- 5040 Barbara Jean Ln
- 5044 Barbara Jean Ln
- 5052 Barbara Jean Ln
- 5048 Barbara Jean Ln
- 0 Funderburk Rd
- 214 W Elm St

