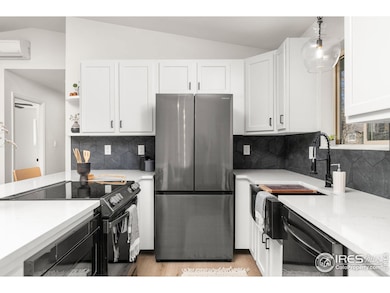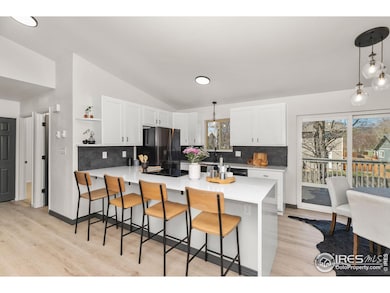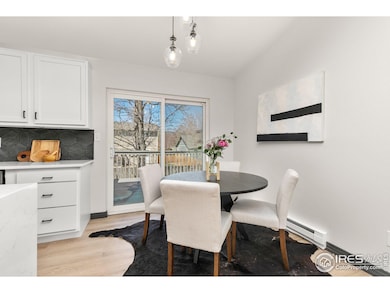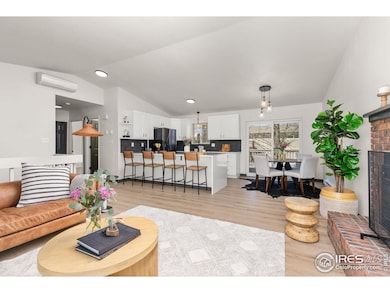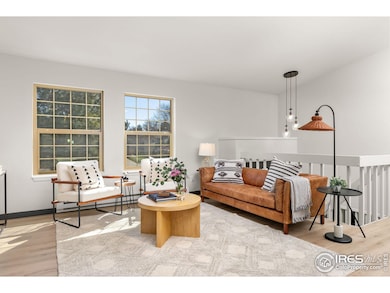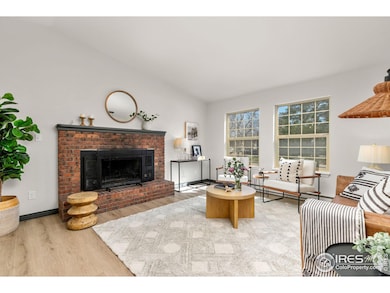
2707 Claremont Dr Fort Collins, CO 80526
Silver Plume NeighborhoodEstimated payment $3,601/month
Highlights
- Parking available for a boat
- Open Floorplan
- Contemporary Architecture
- Rocky Mountain High School Rated A-
- Deck
- Cathedral Ceiling
About This Home
Nestled within the picturesque landscape of Fort Collins, this gracefully curated midtown home presents the opportunity to embrace a lifestyle balancing refinement & function. You'll appreciate the craftsmanship which envelopes tradition with modern flair. Step inside and enjoy the abundance of natural light. The heart of the home lies in the well-appointed chef's kitchen, boasting top-of-the-line stainless steel appliances, ample quartz counter space, & custom shaker cabinetry. You'll find a cozy wood fireplace in the living room. Every room has been thoughtfully designed to maximize comfort & functionality. The primary suite is a private retreat, offering a sanctuary of tranquility & indulgence. It features a spacious layout, a luxurious ensuite bathroom with modern fixtures, & dual closets. With multiple living spaces in & out you won't outgrow this right sized home. Perfect location embraces the best of midtown living. You'll appreciate the oversized & heated garage on those cold winter mornings. Short walk/ride to Rolland Moore Park on Spring Creek trail. You'll appreciate safe travels via the underpass across Drake Rd. No HOA. No Metro Tax. Rent to own is a possibility with a reasonable down payment. Owner/agent related.
Home Details
Home Type
- Single Family
Est. Annual Taxes
- $3,027
Year Built
- Built in 1979
Lot Details
- 6,466 Sq Ft Lot
- East Facing Home
- Southern Exposure
- Wood Fence
- Level Lot
- Property is zoned RL
Parking
- 2 Car Attached Garage
- Oversized Parking
- Heated Garage
- Driveway Level
- Parking available for a boat
Home Design
- Contemporary Architecture
- Brick Veneer
- Wood Frame Construction
- Metal Roof
Interior Spaces
- 1,932 Sq Ft Home
- 2-Story Property
- Open Floorplan
- Cathedral Ceiling
- Ceiling Fan
- Double Pane Windows
- Living Room with Fireplace
- Dining Room
Kitchen
- Electric Oven or Range
- Microwave
- Dishwasher
- Kitchen Island
- Trash Compactor
- Disposal
Flooring
- Carpet
- Luxury Vinyl Tile
Bedrooms and Bathrooms
- 3 Bedrooms
- Split Bedroom Floorplan
Laundry
- Laundry on lower level
- Washer and Dryer Hookup
Basement
- Walk-Out Basement
- Basement Fills Entire Space Under The House
- Natural lighting in basement
Outdoor Features
- Deck
- Patio
- Exterior Lighting
Schools
- Bennett Elementary School
- Blevins Middle School
- Rocky Mountain High School
Utilities
- Central Air
- Heat Pump System
- Baseboard Heating
- Underground Utilities
- High Speed Internet
- Satellite Dish
- Cable TV Available
Additional Features
- Low Pile Carpeting
- Energy-Efficient Thermostat
- Property is near a bus stop
Community Details
- No Home Owners Association
- Cedar Village Subdivision
Listing and Financial Details
- Assessor Parcel Number R0758388
Map
Home Values in the Area
Average Home Value in this Area
Tax History
| Year | Tax Paid | Tax Assessment Tax Assessment Total Assessment is a certain percentage of the fair market value that is determined by local assessors to be the total taxable value of land and additions on the property. | Land | Improvement |
|---|---|---|---|---|
| 2025 | $2,880 | $35,235 | $2,680 | $32,555 |
| 2024 | $2,880 | $35,235 | $2,680 | $32,555 |
| 2022 | $2,365 | $25,041 | $2,780 | $22,261 |
| 2021 | $2,389 | $25,761 | $2,860 | $22,901 |
| 2020 | $2,545 | $27,199 | $2,860 | $24,339 |
| 2019 | $2,556 | $27,199 | $2,860 | $24,339 |
| 2018 | $1,993 | $21,866 | $2,880 | $18,986 |
| 2017 | $1,986 | $21,866 | $2,880 | $18,986 |
| 2016 | $1,718 | $18,817 | $3,184 | $15,633 |
| 2015 | $1,705 | $18,810 | $3,180 | $15,630 |
| 2014 | $1,488 | $16,310 | $3,180 | $13,130 |
Property History
| Date | Event | Price | Change | Sq Ft Price |
|---|---|---|---|---|
| 04/03/2025 04/03/25 | For Sale | $600,000 | +42.9% | $311 / Sq Ft |
| 05/31/2023 05/31/23 | Sold | $420,000 | -12.5% | $174 / Sq Ft |
| 04/18/2023 04/18/23 | Pending | -- | -- | -- |
| 04/08/2023 04/08/23 | For Sale | $480,000 | 0.0% | $199 / Sq Ft |
| 04/01/2023 04/01/23 | Pending | -- | -- | -- |
| 03/28/2023 03/28/23 | For Sale | $480,000 | -- | $199 / Sq Ft |
Deed History
| Date | Type | Sale Price | Title Company |
|---|---|---|---|
| Special Warranty Deed | $465,000 | None Listed On Document | |
| Warranty Deed | $420,000 | None Listed On Document | |
| Warranty Deed | $195,000 | Stewart Title Of Larimer Cou | |
| Warranty Deed | $85,500 | -- | |
| Warranty Deed | $114,900 | -- |
Mortgage History
| Date | Status | Loan Amount | Loan Type |
|---|---|---|---|
| Open | $420,000 | Construction | |
| Closed | $418,500 | New Conventional | |
| Previous Owner | $171,600 | New Conventional | |
| Previous Owner | $21,450 | Credit Line Revolving | |
| Previous Owner | $185,250 | Purchase Money Mortgage | |
| Previous Owner | $86,369 | Purchase Money Mortgage | |
| Previous Owner | $127,000 | Unknown | |
| Previous Owner | $126,400 | Unknown | |
| Previous Owner | $102,250 | FHA |
Similar Homes in Fort Collins, CO
Source: IRES MLS
MLS Number: 1030177
APN: 97272-10-033
- 1818 Hull St
- 2921 Bassick St
- 2531 Newport Dr
- 1601 W Swallow Rd
- 1601 W Swallow Rd Unit 4A
- 1707 Valley Forge Ave
- 2800 S Taft Hill Rd
- 1906 Devonshire Dr
- 3014 Broadwing Rd
- 2312 Hampshire Ct
- 2924 Wagonwheel Ct
- 1100 Evenstar Ct
- 2030 Lexington Ct
- 2013 Newcastle Ct
- 1512 Birmingham Dr
- 3318 Hickok Dr Unit C/3
- 2021 Bennington Cir
- 2425 Hampshire Square
- 3461 Laredo Ln
- 3461 Laredo Ln Unit M3

