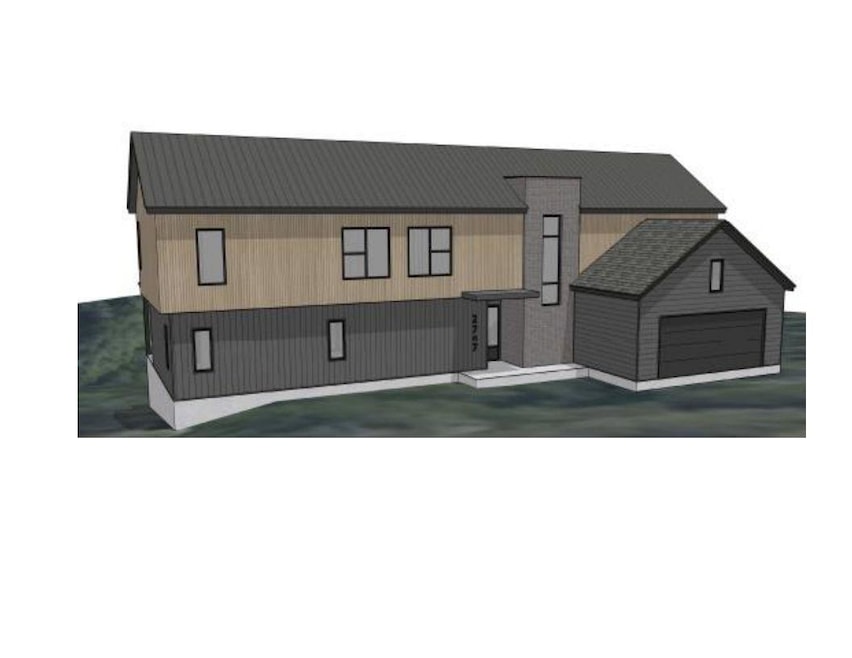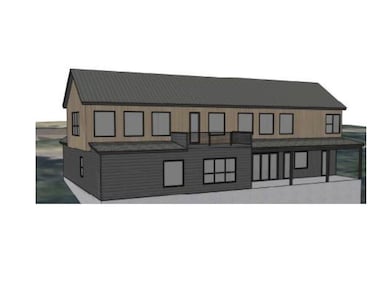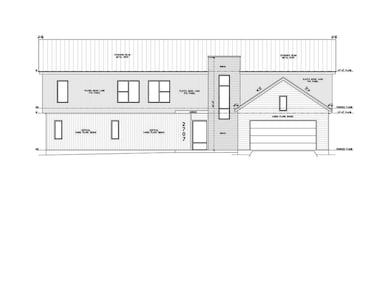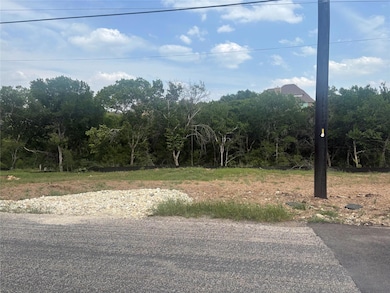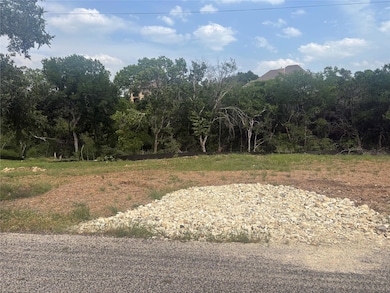
2707 De Soto Dr Austin, TX 78733
Lake Austin NeighborhoodEstimated payment $10,968/month
Highlights
- Home Theater
- Canyon View
- Loft
- Valley View Elementary School Rated A+
- Wood Flooring
- No HOA
About This Home
New Custom Home to be built in Eanes Schools. Great View, great street, private backyard with lots of trees overlooking the canyon and creek. Get with builder and pick your finish out, colors, tiles, make this very personal. Options possible within the floor plans. each bedroom has its own personal bath, outside decks with Patio down and upstairs deck off the loft area. Complete set of architectural drawings available to review, septic engineered, foundation engineered, permits issued. Builder ready to get started.
Home Details
Home Type
- Single Family
Est. Annual Taxes
- $4,699
Year Built
- 2026
Lot Details
- 0.37 Acre Lot
- Lot Dimensions are 100 x 153
- Northwest Facing Home
- Lot Sloped Down
Parking
- 2 Car Garage
Property Views
- Canyon
- Creek or Stream
Home Design
- Home to be built
- Brick Exterior Construction
- Slab Foundation
- HardiePlank Type
Interior Spaces
- 3,542 Sq Ft Home
- 2-Story Property
- Ceiling Fan
- Family Room
- Home Theater
- Loft
- Laundry Room
Flooring
- Wood
- Tile
Bedrooms and Bathrooms
- 4 Bedrooms | 1 Main Level Bedroom
- Walk-In Closet
- Walk-in Shower
Eco-Friendly Details
- Sustainability products and practices used to construct the property include see remarks
Schools
- Barton Creek Elementary School
- West Ridge Middle School
- Westlake High School
Utilities
- Central Air
- Septic Needed
- High Speed Internet
Community Details
- No Home Owners Association
- Built by Hardy Homes
- Austin Lake Estates Section 1 Subdivision
Listing and Financial Details
- Assessor Parcel Number 132103
Map
Home Values in the Area
Average Home Value in this Area
Property History
| Date | Event | Price | Change | Sq Ft Price |
|---|---|---|---|---|
| 04/19/2025 04/19/25 | For Sale | $1,894,900 | -- | $535 / Sq Ft |
Similar Homes in Austin, TX
Source: Unlock MLS (Austin Board of REALTORS®)
MLS Number: 6469879
- 2709 De Soto Dr
- 2802 San Juan Dr
- 9806 Inca Ln
- 9605 Saugus Ln
- 9709 Saugus Ln
- 2703 Palomino Dr
- 3100 Edgewater Dr
- 2510 Saratoga Dr
- 1907 Casa Grande Dr
- 2611 N Cuernavaca Dr
- 2001 Lipan Trail
- 1803 Lipan Trail
- 1703 Miami Dr
- 2212 River Hills Rd
- 3350 Far View Dr
- 1707 Lipan Trail
- 1700 Lancer Ln
- 2304 Island Wood Rd
- 9403 Winchester Rd
- 1306 Daytona Dr
