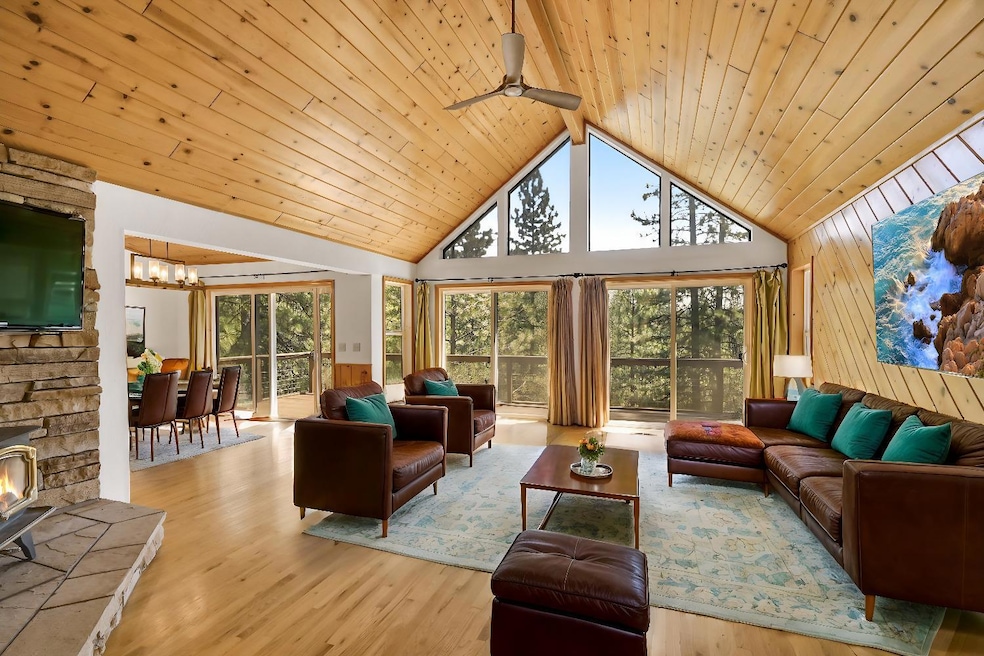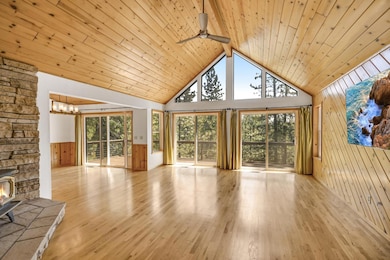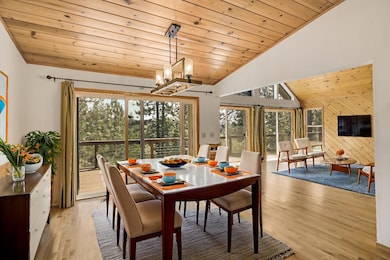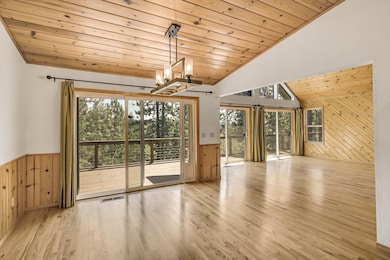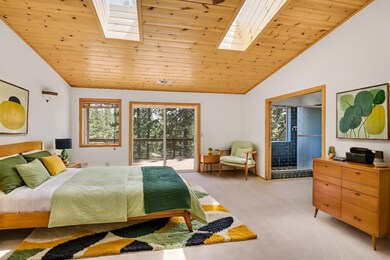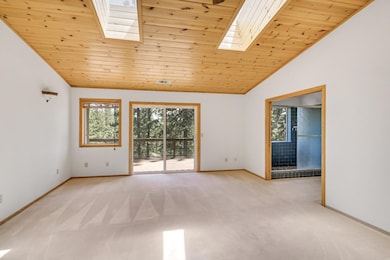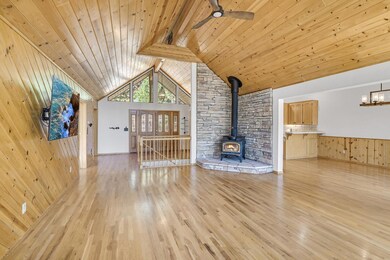
2707 Elizabeth Dr Arnold, CA 95223
Highlights
- Fitness Center
- Views of Trees
- Deck
- Solar Power System
- Clubhouse
- Wood Burning Stove
About This Home
As of January 2025Experience the unparalleled beauty of sunrise views from this stunning home in Blue Lake Springs. This residence perfectly blends architectural drama and functionality, boasting solar power and a contemporary mountain aesthetic. It is designed to live like a single level, with the primary suite and the living, dining, and kitchen on the main floor. A level driveway ensures easy access even in snowy conditions, and a double garage. Enjoy the luxury of double decks with two retractable sun awnings, four spacious bedrooms, and three baths, one of which is a powder room. Perched on a ridge top, this home offers breathtaking vistas. Key updates include a new roof in 2008, a newly installed fully-engineered septic system in 2023 designed for a three-bedroom home, and updated exterior paint. A bear box is perched at the side of the level driveway. With central heating and air conditioning, you'll stay comfortable year-round. Don't miss the opportunity to own this exceptional home that combines modern amenities with timeless mountain charm. There is an office that the seller used as a fourth bedroom. * Some photos have been virtually staged.
Home Details
Home Type
- Single Family
Est. Annual Taxes
- $5,876
Year Built
- Built in 1990
Lot Details
- 0.39 Acre Lot
- Sloped Lot
HOA Fees
- $65 Monthly HOA Fees
Parking
- 2 Car Attached Garage
- Front Facing Garage
- Garage Door Opener
- Driveway Level
- Uncovered Parking
Property Views
- Trees
- Ridge
- Mountain
Home Design
- Contemporary Architecture
- Composition Roof
- Wood Siding
- Concrete Perimeter Foundation
Interior Spaces
- 2,762 Sq Ft Home
- 2-Story Property
- Cathedral Ceiling
- Wood Burning Stove
- Wood Burning Fireplace
- Raised Hearth
- Stone Fireplace
- Double Pane Windows
- Family Room
- Combination Dining and Living Room
Kitchen
- Convection Oven
- Built-In Electric Oven
- Gas Cooktop
- Microwave
- Dishwasher
- Tile Countertops
- Disposal
Flooring
- Wood
- Carpet
Bedrooms and Bathrooms
- 3 Bedrooms
Laundry
- Laundry Room
- Dryer
- Washer
Home Security
- Carbon Monoxide Detectors
- Fire and Smoke Detector
Eco-Friendly Details
- Grid-tied solar system exports excess electricity
- Solar Power System
Outdoor Features
- Deck
- Covered patio or porch
Utilities
- Evaporated cooling system
- Zoned Heating and Cooling System
- Heating System Uses Propane
- Power Generator
- Propane
- Septic Tank
Listing and Financial Details
- Assessor Parcel Number 024037030000
Community Details
Overview
- Association fees include recreation facilities
- Blue Lake Springs HOA
- Blue Lake Spr W/Hoa Subdivision
Amenities
- Clubhouse
Recreation
- Tennis Courts
- Outdoor Game Court
- Recreation Facilities
- Community Playground
- Fitness Center
- Community Pool
- Park
Map
Home Values in the Area
Average Home Value in this Area
Property History
| Date | Event | Price | Change | Sq Ft Price |
|---|---|---|---|---|
| 01/31/2025 01/31/25 | Sold | $699,000 | 0.0% | $253 / Sq Ft |
| 01/21/2025 01/21/25 | Pending | -- | -- | -- |
| 01/06/2025 01/06/25 | For Sale | $699,000 | 0.0% | $253 / Sq Ft |
| 01/06/2025 01/06/25 | Pending | -- | -- | -- |
| 11/30/2024 11/30/24 | For Sale | $699,000 | 0.0% | $253 / Sq Ft |
| 11/29/2024 11/29/24 | Pending | -- | -- | -- |
| 10/17/2024 10/17/24 | Price Changed | $699,000 | -7.7% | $253 / Sq Ft |
| 08/01/2024 08/01/24 | For Sale | $757,000 | +76.0% | $274 / Sq Ft |
| 04/14/2017 04/14/17 | Sold | $430,000 | -8.1% | $144 / Sq Ft |
| 03/15/2017 03/15/17 | Pending | -- | -- | -- |
| 02/26/2017 02/26/17 | For Sale | $468,000 | -- | $156 / Sq Ft |
Tax History
| Year | Tax Paid | Tax Assessment Tax Assessment Total Assessment is a certain percentage of the fair market value that is determined by local assessors to be the total taxable value of land and additions on the property. | Land | Improvement |
|---|---|---|---|---|
| 2023 | $5,876 | $491,232 | $33,464 | $457,768 |
| 2022 | $5,637 | $481,601 | $32,808 | $448,793 |
| 2021 | $5,612 | $472,159 | $32,165 | $439,994 |
| 2020 | $5,428 | $456,319 | $31,836 | $424,483 |
| 2019 | $5,363 | $447,372 | $31,212 | $416,160 |
| 2018 | $5,098 | $438,600 | $30,600 | $408,000 |
| 2017 | $5,693 | $497,000 | $30,000 | $467,000 |
| 2016 | $5,019 | $428,000 | $30,000 | $398,000 |
| 2015 | -- | $428,000 | $30,000 | $398,000 |
| 2014 | -- | $428,000 | $30,000 | $398,000 |
Mortgage History
| Date | Status | Loan Amount | Loan Type |
|---|---|---|---|
| Open | $559,200 | New Conventional | |
| Previous Owner | $1,050,000 | Credit Line Revolving | |
| Previous Owner | $355,000 | Commercial | |
| Previous Owner | $302,250 | New Conventional | |
| Previous Owner | $436,000 | Unknown | |
| Previous Owner | $100,000 | Credit Line Revolving |
Deed History
| Date | Type | Sale Price | Title Company |
|---|---|---|---|
| Grant Deed | $699,000 | Placer Title | |
| Grant Deed | -- | None Listed On Document | |
| Interfamily Deed Transfer | -- | Old Republic Title Company | |
| Interfamily Deed Transfer | -- | Placer Title Company | |
| Grant Deed | $430,000 | Placer Title Company | |
| Interfamily Deed Transfer | -- | Servicelink | |
| Interfamily Deed Transfer | -- | The Sterling Title Company | |
| Grant Deed | $545,000 | The Sterling Title Company |
Similar Homes in Arnold, CA
Source: Calaveras County Association of REALTORS®
MLS Number: 202401403
APN: 024-037-030-000
- 2765 Elizabeth Dr
- 2491 El Dorado Dr Unit 8
- 2491 El Dorado Dr
- 2601 Ruth Ln
- 1870 Thunderbolt Trail
- 2360 Polly Ct
- 2051 Georgeann Dr
- 1885 Meadowview Rd
- 2273 Rawhide Dr
- 1566 Patricia Ln
- 3488 Moran Rd Unit 3184
- 2137 Calaveritas Dr
- 1703 War Hawk Way
- 1914 Kit Carson Cir
- 1933 Pine Dr
- 1883 Pine Dr
- 1254 Ponderosa Way
- 2657 Venado Dr
- 1530 Patricia Ln
- 1801 Pine Dr
