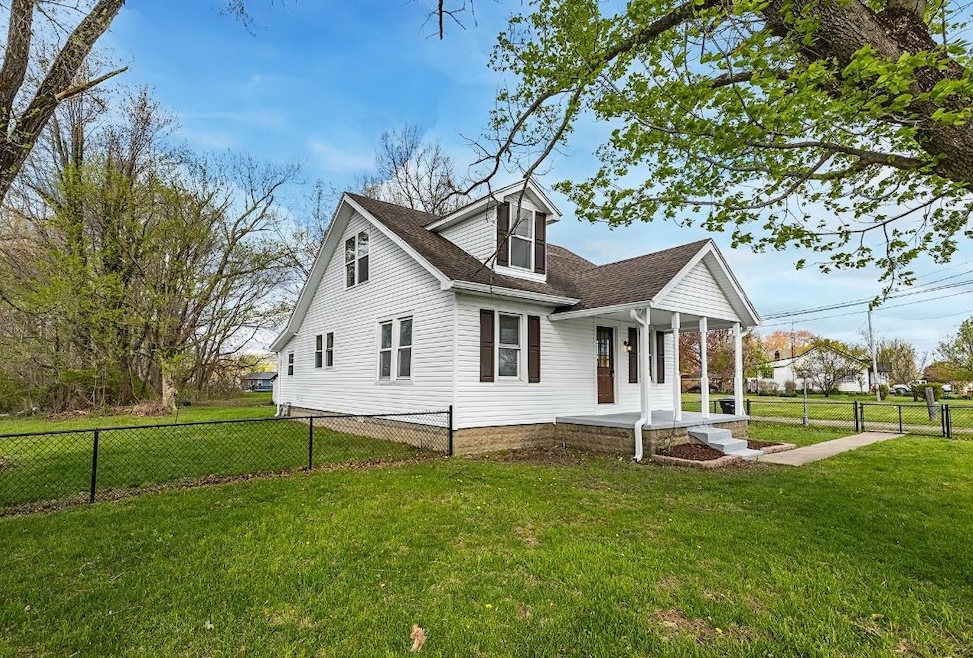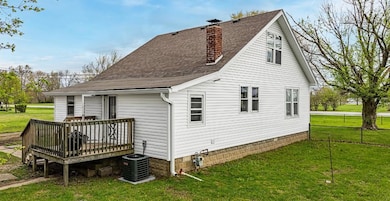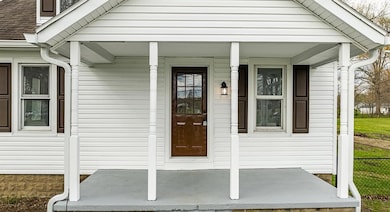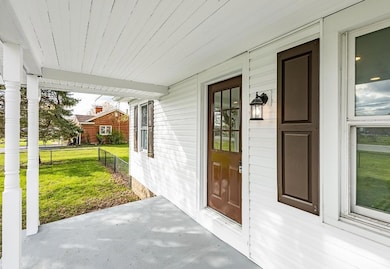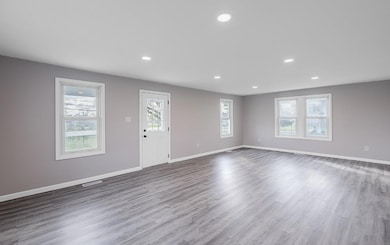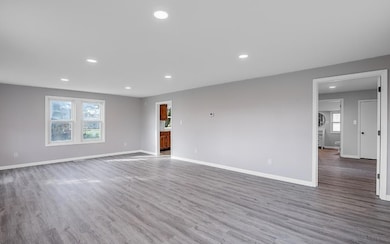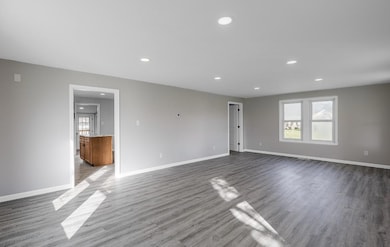
2707 Lanier Dr Madison, IN 47250
Estimated payment $1,372/month
Highlights
- Hot Property
- Shed
- Forced Air Heating and Cooling System
- Craftsman Architecture
About This Home
Don't miss this beautifully updated 3-bedroom, 1-bathroom home located in the sought-after Madison Indiana. Nestled on a large lot, this property offers the perfect blend of modern upgrades and ample outdoor spaceideal for entertaining, gardening, or future expansion. Inside, you'll find an open-concept living area with updated flooring, a remodeled kitchen, and a stylish bathroom with contemporary finishes. The bedrooms are generously sized, and natural light fills the home throughout the day. This move-in ready home offers the comfort of suburban living while being just minutes from top-rated schools, parks, shopping, and dining.
Home Details
Home Type
- Single Family
Est. Annual Taxes
- $1,062
Year Built
- Built in 1955
Lot Details
- 0.63 Acre Lot
- Aluminum or Metal Fence
Home Design
- Craftsman Architecture
- Block Foundation
- Fire Rated Drywall
- Shingle Roof
- Vinyl Siding
- Stick Built Home
Interior Spaces
- 1,120 Sq Ft Home
- 1.5-Story Property
- Vinyl Clad Windows
- Crawl Space
- Laundry on main level
Bedrooms and Bathrooms
- 3 Bedrooms
- 1 Full Bathroom
Parking
- No Garage
- Gravel Driveway
Outdoor Features
- Shed
Utilities
- Forced Air Heating and Cooling System
- Heating System Uses Gas
- Electric Water Heater
Community Details
- Southeastern Indiana Board Association
Listing and Financial Details
- Assessor Parcel Number 0110002700
Map
Home Values in the Area
Average Home Value in this Area
Tax History
| Year | Tax Paid | Tax Assessment Tax Assessment Total Assessment is a certain percentage of the fair market value that is determined by local assessors to be the total taxable value of land and additions on the property. | Land | Improvement |
|---|---|---|---|---|
| 2024 | $1,062 | $53,100 | $12,000 | $41,100 |
| 2023 | $1,062 | $53,100 | $12,000 | $41,100 |
| 2022 | $0 | $52,600 | $12,000 | $40,600 |
| 2021 | $0 | $49,400 | $12,000 | $37,400 |
| 2020 | $0 | $49,400 | $12,000 | $37,400 |
| 2019 | $0 | $49,400 | $12,000 | $37,400 |
| 2018 | $0 | $49,400 | $12,000 | $37,400 |
| 2017 | $0 | $59,000 | $12,000 | $47,000 |
| 2016 | $0 | $61,500 | $12,000 | $49,500 |
| 2014 | -- | $59,700 | $12,000 | $47,700 |
Property History
| Date | Event | Price | Change | Sq Ft Price |
|---|---|---|---|---|
| 04/18/2025 04/18/25 | For Sale | $229,900 | +129.9% | $205 / Sq Ft |
| 08/02/2024 08/02/24 | Sold | $100,000 | 0.0% | $89 / Sq Ft |
| 07/14/2024 07/14/24 | Price Changed | $100,000 | +9999900.0% | $89 / Sq Ft |
| 07/13/2024 07/13/24 | Pending | -- | -- | -- |
| 06/23/2024 06/23/24 | For Sale | $1 | -- | $0 / Sq Ft |
Deed History
| Date | Type | Sale Price | Title Company |
|---|---|---|---|
| Deed | $100,000 | North Vernon Abstract Company |
Similar Homes in Madison, IN
Source: Southeastern Indiana Board of REALTORS®
MLS Number: 204849
APN: 39-08-21-223-022-000-007
- 1624 Oak Hill Dr
- 1507 Bear St
- 2000+ Clifty Dr
- 1738 Bear St
- 2013 W Galway Trail S
- 2024 Clifty Dr
- 3417 Celtic Cross
- 3833 W Deputy Pike Rd
- 1912 Strader St
- 720 Montclair St
- 2329 Cragmont St
- 2517 Cedarwood Dr
- 822 Green Rd
- 2425 Cedarwood Dr
- 2115 Cragmont St
- 606 Green Rd
- 508 W State St
- 3405 N Quail Dr
- 2018 Michigan Rd
- 2020 Michigan Rd
