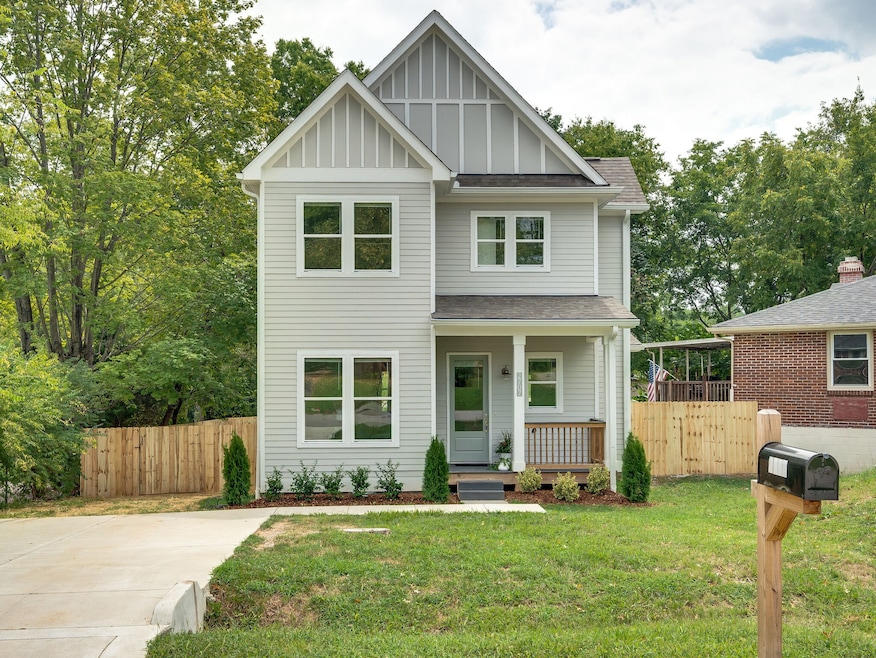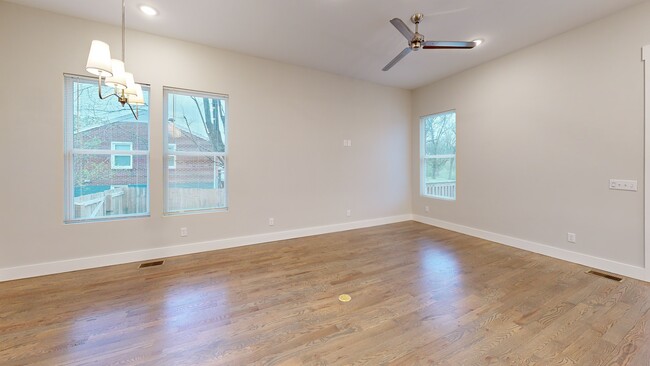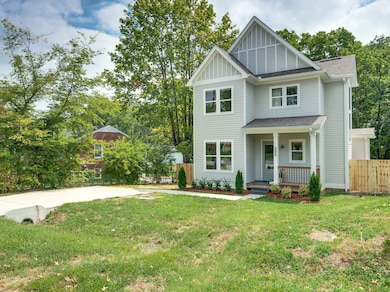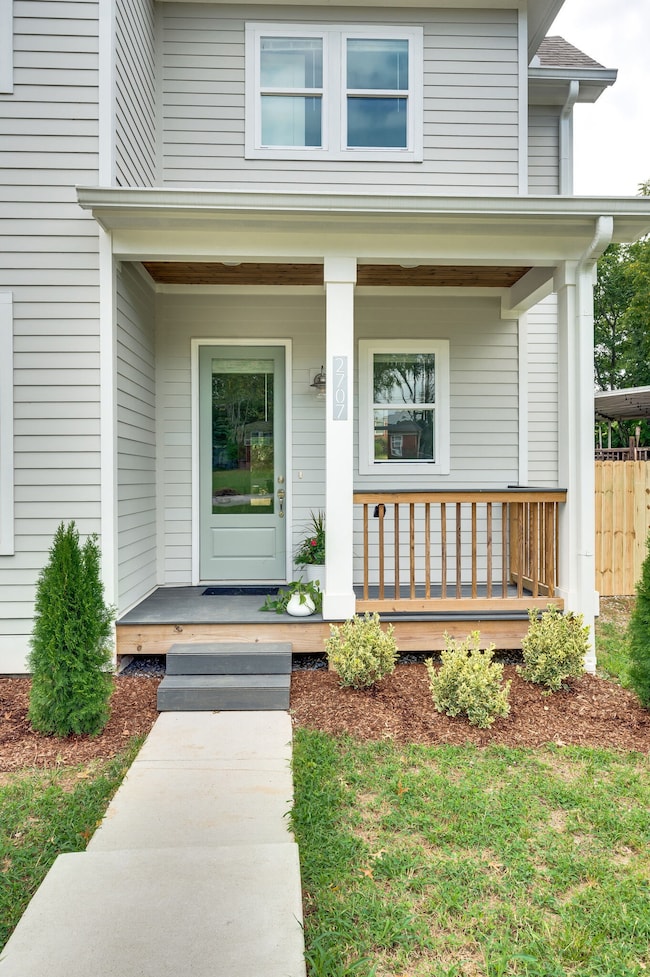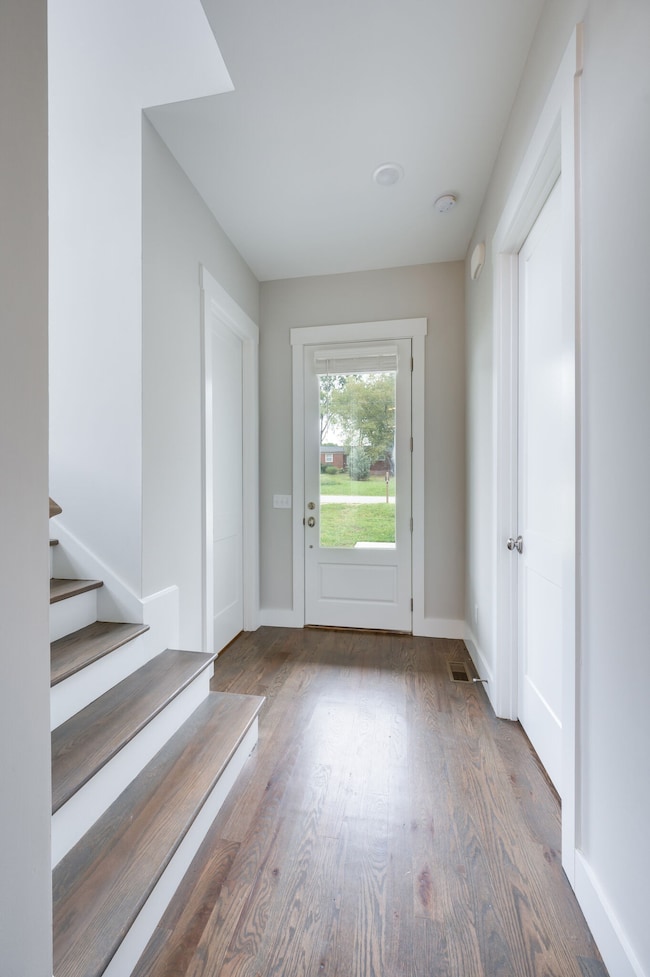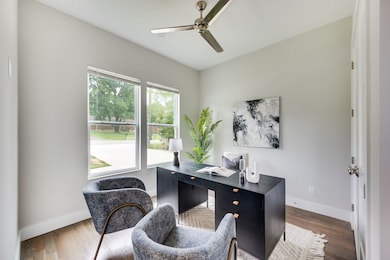
2707 McKeige Ct Nashville, TN 37214
Donelson NeighborhoodEstimated payment $3,293/month
Highlights
- Hot Property
- Walk-In Closet
- Storage
- No HOA
- Cooling Available
- Tile Flooring
About This Home
Welcome to 2707 McKeige, a stunning home in the heart of Donelson! Built in 2021, this beautifully crafted home boasts elegant finished hardwood floors, three spacious bedrooms, and three and a half baths. Enjoy your Chef's kitchen with quartz countertops, large island, and ample countertop space. The inviting covered front porch and expansive back deck, both featuring durable composite decking, offer the perfect spaces to relax and entertain, all within the privacy of a fully fenced yard. Just minutes from Donelson’s top dining spots like Darfon's, Selento, Nectar, and Tennfold, this home also offers unbeatable convenience—only a 15-minute drive to the vibrant energy of downtown Nashville and just five minutes to BNA for effortless travel. Homes like this are a rare find, here, so don’t miss your chance to make it yours!
Home Details
Home Type
- Single Family
Est. Annual Taxes
- $2,687
Year Built
- Built in 2021
Lot Details
- 871 Sq Ft Lot
- Privacy Fence
Interior Spaces
- 1,725 Sq Ft Home
- Property has 2 Levels
- Ceiling Fan
- Storage
- Tile Flooring
- Crawl Space
Kitchen
- Microwave
- Dishwasher
- Disposal
Bedrooms and Bathrooms
- 3 Bedrooms | 1 Main Level Bedroom
- Walk-In Closet
Parking
- 2 Open Parking Spaces
- 2 Parking Spaces
- Driveway
Schools
- Mcgavock Elementary School
- Two Rivers Middle School
- Mcgavock Comp High School
Utilities
- Cooling Available
- Central Heating
Community Details
- No Home Owners Association
- Donelson Subdivision
Listing and Financial Details
- Assessor Parcel Number 095120B00200CO
Map
Home Values in the Area
Average Home Value in this Area
Tax History
| Year | Tax Paid | Tax Assessment Tax Assessment Total Assessment is a certain percentage of the fair market value that is determined by local assessors to be the total taxable value of land and additions on the property. | Land | Improvement |
|---|---|---|---|---|
| 2024 | $2,687 | $82,575 | $11,000 | $71,575 |
| 2023 | $2,687 | $82,575 | $11,000 | $71,575 |
| 2022 | $3,128 | $82,575 | $11,000 | $71,575 |
| 2021 | $0 | $0 | $0 | $0 |
Property History
| Date | Event | Price | Change | Sq Ft Price |
|---|---|---|---|---|
| 04/10/2025 04/10/25 | Price Changed | $549,900 | -12.0% | $319 / Sq Ft |
| 03/14/2025 03/14/25 | For Sale | $625,000 | 0.0% | $362 / Sq Ft |
| 01/13/2024 01/13/24 | Rented | -- | -- | -- |
| 12/11/2023 12/11/23 | For Rent | $2,750 | -- | -- |
Deed History
| Date | Type | Sale Price | Title Company |
|---|---|---|---|
| Quit Claim Deed | -- | None Available |
About the Listing Agent

Steve and Sam Miller and the Nashville Home Guys team are your partners when it comes to buying or selling a house in Nashville, TN and the surrounding area. Over the course of the last 10 years the Nashville Home Guys have helped thousands of clients realize their Real Estate dreams! These clients have come to know the care, service and professionalism that are the hallmarks making the Nashville Home Guys brand second to none in the Middle Tennessee real estate market.
The Nashville
Sam's Other Listings
Source: Realtracs
MLS Number: 2801791
APN: 095-12-0B-002-00
- 2706 Wellman Dr
- 3046 Whitland Crossing Dr
- 2626 Emery Dr
- 2731 Nodyne Dr
- 2753 Airwood Dr
- 2543 Woodberry Dr
- 410 Lorna Dr
- 756 Kent Rd Unit 756
- 769 Kent Rd
- 2801 Surrey Rd
- 0 Lakeland Dr
- 2832 Lakeland Dr
- 706 Kent Rd Unit B706
- 726 Kent Rd Unit 726
- 2503 Merry Oaks Dr
- 2817 Surrey Rd
- 2409 Springview Dr
- 344 Tamworth Dr
- 565 Lockwood Ct
- 826 Colfax Dr
