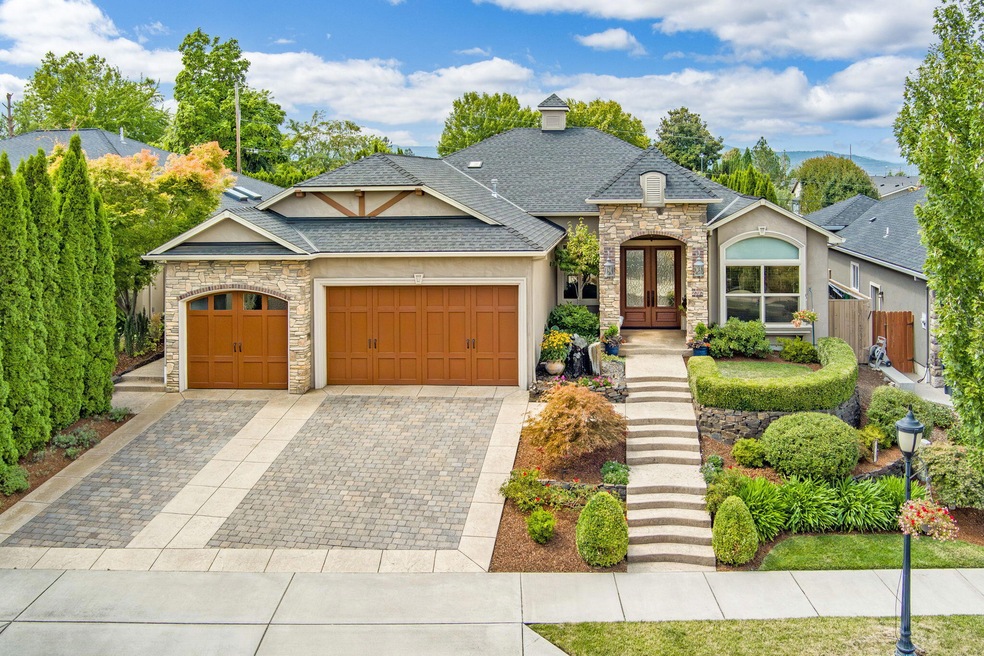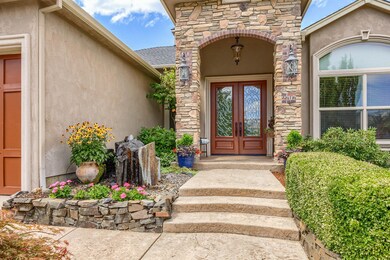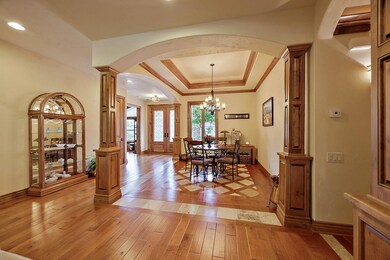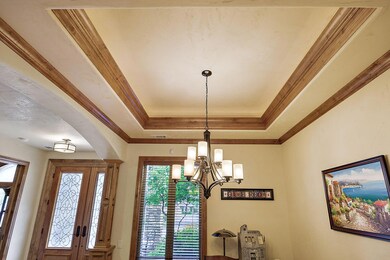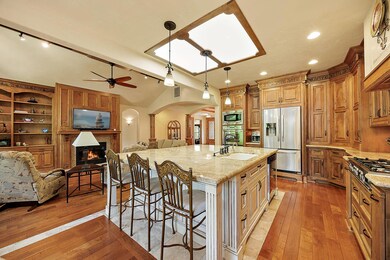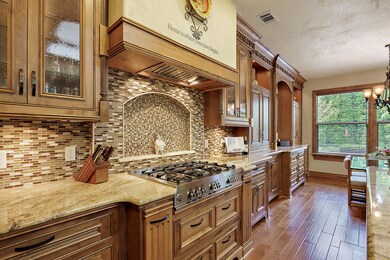
2707 Montara Dr Medford, OR 97504
Highlights
- Open Floorplan
- Northwest Architecture
- Wood Flooring
- Mountain View
- Vaulted Ceiling
- Outdoor Kitchen
About This Home
As of December 2024Welcome to a Pagnini masterpiece, where elegance meets functionality. Enter through 8-foot custom wood doors to a stunning open floor plan blending sophistication and comfort. At the heart is a gourmet kitchen is a large granite island, breakfast bar, high-end stainless-steel appliances, & two wine refrigerators. The space is illuminated by a skylight and features floor-to-ceiling Alderwood cabinetry w/ glass tiles. The kitchen boasts a 6-burner Petazzoni cooktop, double wall ovens, & granite countertops. The adjacent living room has vaulted ceilings, expansive windows, & a fireplace surrounded by custom cabinetry. The split floor plan offers privacy, w? a luxurious master suite opening to the serene back garden. The master bath includes a jetted tub, travertine shower, double vanity, & a spacious walk-in closet. 2 additional bedrooms share a Jack & Jill bathroom. The office features double walnut doors, built-in cabinets, and a view of Roxy Ann. 3-car garag
Home Details
Home Type
- Single Family
Est. Annual Taxes
- $6,274
Year Built
- Built in 2011
Lot Details
- 7,841 Sq Ft Lot
- Fenced
- Landscaped
- Level Lot
- Front and Back Yard Sprinklers
- Sprinklers on Timer
- Garden
- Property is zoned SFR4, SFR4
Parking
- 3 Car Attached Garage
- Garage Door Opener
- Driveway
Property Views
- Mountain
- Territorial
Home Design
- Northwest Architecture
- Frame Construction
- Composition Roof
- Concrete Perimeter Foundation
Interior Spaces
- 2,493 Sq Ft Home
- 1-Story Property
- Open Floorplan
- Built-In Features
- Vaulted Ceiling
- Ceiling Fan
- Skylights
- Gas Fireplace
- Double Pane Windows
- Wood Frame Window
- Great Room with Fireplace
- Family Room
- Living Room
- Dining Room
- Home Office
- Bonus Room
Kitchen
- Breakfast Area or Nook
- Eat-In Kitchen
- Breakfast Bar
- Double Oven
- Cooktop
- Microwave
- Dishwasher
- Wine Refrigerator
- Kitchen Island
- Granite Countertops
- Tile Countertops
- Disposal
Flooring
- Wood
- Carpet
- Stone
Bedrooms and Bathrooms
- 3 Bedrooms
- Linen Closet
- Walk-In Closet
- Jack-and-Jill Bathroom
- Double Vanity
- Hydromassage or Jetted Bathtub
- Bathtub with Shower
- Bathtub Includes Tile Surround
- Solar Tube
Laundry
- Laundry Room
- Dryer
- Washer
Home Security
- Surveillance System
- Carbon Monoxide Detectors
- Fire and Smoke Detector
Outdoor Features
- Enclosed patio or porch
- Outdoor Water Feature
- Outdoor Kitchen
- Shed
- Built-In Barbecue
Schools
- Lone Pine Elementary School
- Hedrick Middle School
- North Medford High School
Utilities
- Forced Air Heating and Cooling System
- Heating System Uses Natural Gas
- Heat Pump System
- Hot Water Circulator
- Water Heater
- Phone Available
- Cable TV Available
Community Details
- No Home Owners Association
- The community has rules related to covenants, conditions, and restrictions
Listing and Financial Details
- Legal Lot and Block 303 / W20AB
- Assessor Parcel Number 10984687
Map
Home Values in the Area
Average Home Value in this Area
Property History
| Date | Event | Price | Change | Sq Ft Price |
|---|---|---|---|---|
| 12/06/2024 12/06/24 | Sold | $762,500 | -1.6% | $306 / Sq Ft |
| 10/06/2024 10/06/24 | Pending | -- | -- | -- |
| 08/26/2024 08/26/24 | For Sale | $775,000 | +61.8% | $311 / Sq Ft |
| 06/10/2015 06/10/15 | Sold | $479,000 | 0.0% | $192 / Sq Ft |
| 05/13/2015 05/13/15 | Pending | -- | -- | -- |
| 05/11/2015 05/11/15 | For Sale | $479,000 | +7.6% | $192 / Sq Ft |
| 06/03/2013 06/03/13 | Sold | $445,000 | -2.6% | $177 / Sq Ft |
| 05/02/2013 05/02/13 | Pending | -- | -- | -- |
| 01/03/2013 01/03/13 | For Sale | $457,000 | +4.8% | $181 / Sq Ft |
| 08/31/2012 08/31/12 | Sold | $436,015 | -3.0% | $173 / Sq Ft |
| 06/11/2012 06/11/12 | Pending | -- | -- | -- |
| 06/04/2012 06/04/12 | For Sale | $449,500 | -- | $179 / Sq Ft |
Tax History
| Year | Tax Paid | Tax Assessment Tax Assessment Total Assessment is a certain percentage of the fair market value that is determined by local assessors to be the total taxable value of land and additions on the property. | Land | Improvement |
|---|---|---|---|---|
| 2024 | $6,473 | $433,310 | $114,630 | $318,680 |
| 2023 | $6,274 | $420,690 | $111,290 | $309,400 |
| 2022 | $6,121 | $420,690 | $111,290 | $309,400 |
| 2021 | $5,963 | $408,440 | $108,050 | $300,390 |
| 2020 | $5,837 | $396,550 | $104,900 | $291,650 |
| 2019 | $5,699 | $373,790 | $98,880 | $274,910 |
| 2018 | $5,553 | $362,910 | $96,010 | $266,900 |
| 2017 | $5,452 | $362,910 | $96,010 | $266,900 |
| 2016 | $5,488 | $342,080 | $90,500 | $251,580 |
| 2015 | $5,275 | $342,080 | $90,500 | $251,580 |
| 2014 | -- | $322,450 | $85,300 | $237,150 |
Mortgage History
| Date | Status | Loan Amount | Loan Type |
|---|---|---|---|
| Open | $610,000 | New Conventional | |
| Closed | $610,000 | New Conventional | |
| Previous Owner | $250,000 | Credit Line Revolving |
Deed History
| Date | Type | Sale Price | Title Company |
|---|---|---|---|
| Warranty Deed | $762,500 | First American Title | |
| Warranty Deed | $762,500 | First American Title | |
| Warranty Deed | $479,000 | First American | |
| Interfamily Deed Transfer | -- | None Available | |
| Warranty Deed | $445,000 | Amerititle | |
| Warranty Deed | $436,015 | Amerititle | |
| Warranty Deed | $60,000 | Amerititle | |
| Bargain Sale Deed | -- | None Available |
Similar Homes in Medford, OR
Source: Southern Oregon MLS
MLS Number: 220188874
APN: 10984687
- 1654 Valley View Dr
- 1498 Severson Dr
- 2664 Montara Dr
- 1821 Cascadia Cir
- 1855 Bristol Dr
- 1401 Matthews Place
- 1860 Canyon Ave
- 2892 Crystal Dr
- 1258 Paulita Dr
- 1896 Canyon Ave
- 1958 Springbrook Rd
- 1928 Hannah Ln
- 1727 Carrera Cir
- 1224 N Modoc Ave Unit 35
- 1181 Easthills Ct
- 1444 Ramada Ave
- 1612 Inverness Dr
- 3073 Ruby Dr
- 2872 Spring Hills Dr
- 3017 Cleopatra Cir
