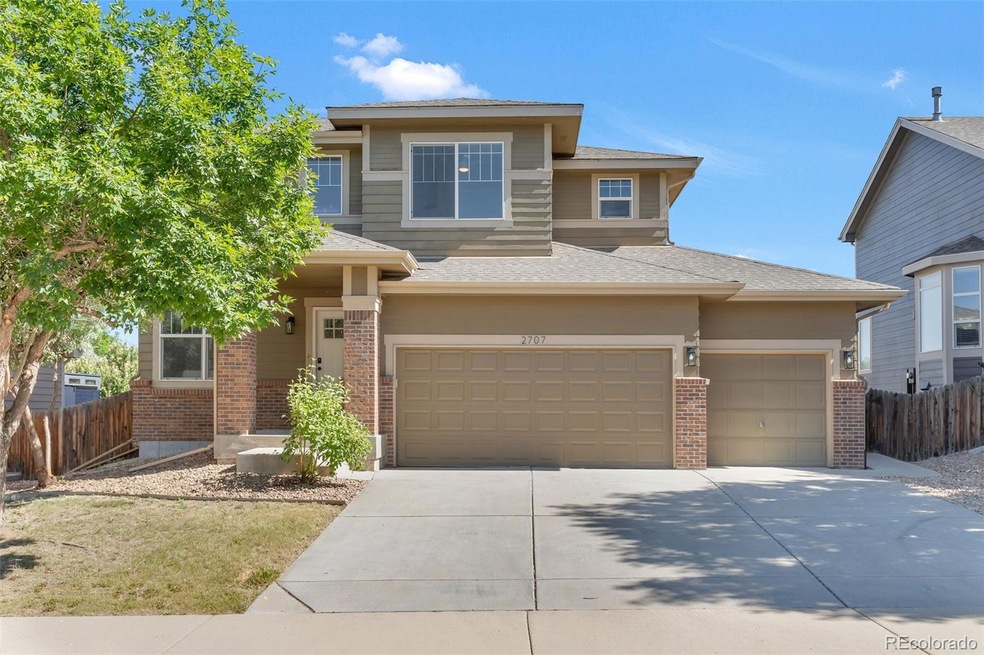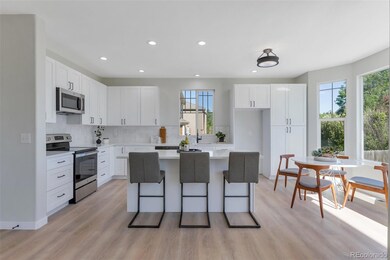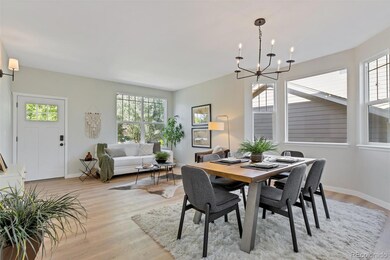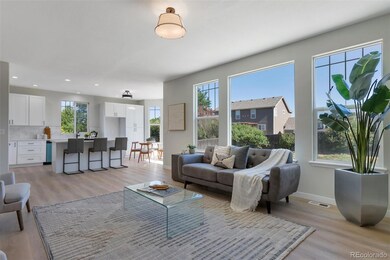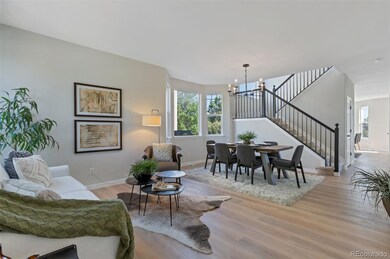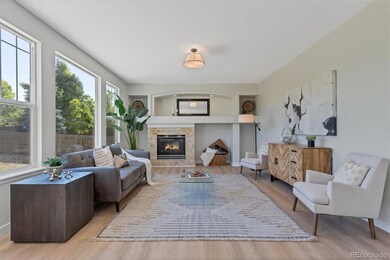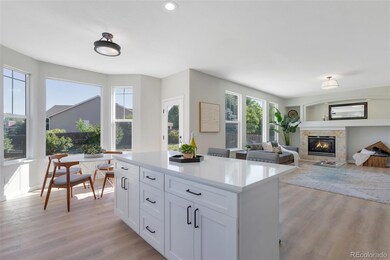
2707 White Wing Rd Johnstown, CO 80534
Highlights
- Traditional Architecture
- Quartz Countertops
- Breakfast Area or Nook
- Bonus Room
- Private Yard
- Double Oven
About This Home
As of October 2024Welcome to this stunning 2-story home nestled in the charming Pioneer Ridge subdivision, where natural light abounds! This beautiful abode features 4 bedrooms and 3 bathrooms. Step into the updated kitchen, equipped with brand new appliances, a stylish backsplash, a fresh sink, faucet, and sleek soft-close cabinets. Throughout the home, enjoy the luxury of new interior paint and plush carpeting. Updated lighting fixtures, including ceiling fans in every bedroom, illuminate the space beautifully.
The open-floor concept boasts an inviting eat-in kitchen complemented by stainless steel appliances and two spacious main-floor living areas. Upstairs, discover a versatile open loft area, perfect for use as an office space or bonus room. The large primary retreat beckons with a cozy sitting area and a generous walk-in closet. Indulge in the primary bedroom's luxurious 5-piece master bath, featuring elegant tile floors and a tiled shower.
Outside, relish the convenience of a spacious 3-car garage, ideal for all your storage needs. This home is perfect for entertaining, offering ample space for gatherings. Come experience the comfort and style in this delightful residence.
Last Agent to Sell the Property
HomeSmart Brokerage Phone: 303-358-7447 License #100067918

Home Details
Home Type
- Single Family
Est. Annual Taxes
- $3,302
Year Built
- Built in 2009 | Remodeled
Lot Details
- 7,200 Sq Ft Lot
- South Facing Home
- Property is Fully Fenced
- Private Yard
HOA Fees
- $40 Monthly HOA Fees
Parking
- 3 Car Attached Garage
Home Design
- Traditional Architecture
- Brick Exterior Construction
- Slab Foundation
- Composition Roof
- Wood Siding
Interior Spaces
- 2-Story Property
- Ceiling Fan
- Family Room with Fireplace
- Living Room
- Dining Room
- Bonus Room
- Laundry Room
Kitchen
- Breakfast Area or Nook
- Eat-In Kitchen
- Double Oven
- Dishwasher
- Kitchen Island
- Quartz Countertops
- Disposal
Flooring
- Carpet
- Laminate
- Tile
Bedrooms and Bathrooms
- Walk-In Closet
- Jack-and-Jill Bathroom
Unfinished Basement
- Sump Pump
- Basement Window Egress
Outdoor Features
- Patio
Schools
- Pioneer Ridge Elementary School
- Milliken Middle School
- Roosevelt High School
Utilities
- Forced Air Heating and Cooling System
- Heating System Uses Natural Gas
- 110 Volts
- Cable TV Available
Listing and Financial Details
- Exclusions: Staging Items and sellers personal property
- Property held in a trust
- Assessor Parcel Number R5355808
Community Details
Overview
- Association fees include reserves
- Pioneer Ridge c/o Kellison Corp Association, Phone Number (970) 494-0609
- Stroh Farm Subdivision, Stockbridge Floorplan
Recreation
- Park
Map
Home Values in the Area
Average Home Value in this Area
Property History
| Date | Event | Price | Change | Sq Ft Price |
|---|---|---|---|---|
| 10/15/2024 10/15/24 | Sold | $594,330 | +0.7% | $214 / Sq Ft |
| 09/06/2024 09/06/24 | Price Changed | $590,000 | -1.7% | $212 / Sq Ft |
| 07/31/2024 07/31/24 | Price Changed | $600,000 | -3.2% | $216 / Sq Ft |
| 07/16/2024 07/16/24 | Price Changed | $620,000 | -1.6% | $223 / Sq Ft |
| 06/14/2024 06/14/24 | For Sale | $630,000 | +49.1% | $227 / Sq Ft |
| 10/28/2020 10/28/20 | Off Market | $422,500 | -- | -- |
| 07/31/2019 07/31/19 | Sold | $422,500 | 0.0% | $152 / Sq Ft |
| 06/20/2019 06/20/19 | Price Changed | $422,500 | -0.6% | $152 / Sq Ft |
| 05/30/2019 05/30/19 | For Sale | $425,000 | -- | $153 / Sq Ft |
Tax History
| Year | Tax Paid | Tax Assessment Tax Assessment Total Assessment is a certain percentage of the fair market value that is determined by local assessors to be the total taxable value of land and additions on the property. | Land | Improvement |
|---|---|---|---|---|
| 2024 | $3,302 | $39,380 | $5,700 | $33,680 |
| 2023 | $3,302 | $39,750 | $5,750 | $34,000 |
| 2022 | $4,159 | $28,480 | $5,840 | $22,640 |
| 2021 | $4,391 | $29,300 | $6,010 | $23,290 |
| 2020 | $3,395 | $28,340 | $5,580 | $22,760 |
| 2019 | $2,421 | $28,340 | $5,580 | $22,760 |
| 2018 | $2,252 | $26,350 | $5,040 | $21,310 |
| 2017 | $2,290 | $26,350 | $5,040 | $21,310 |
| 2016 | $2,145 | $24,670 | $4,300 | $20,370 |
| 2015 | $2,174 | $24,670 | $4,300 | $20,370 |
| 2014 | $1,773 | $20,760 | $4,300 | $16,460 |
Mortgage History
| Date | Status | Loan Amount | Loan Type |
|---|---|---|---|
| Open | $564,613 | New Conventional | |
| Previous Owner | $344,000 | New Conventional | |
| Previous Owner | $409,825 | New Conventional | |
| Previous Owner | $14,788 | Stand Alone Second | |
| Previous Owner | $239,920 | Adjustable Rate Mortgage/ARM | |
| Previous Owner | $264,438 | FHA |
Deed History
| Date | Type | Sale Price | Title Company |
|---|---|---|---|
| Special Warranty Deed | $594,330 | None Listed On Document | |
| Trustee Deed | -- | New Title Company Name | |
| Warranty Deed | -- | -- | |
| Special Warranty Deed | $422,500 | First American | |
| Interfamily Deed Transfer | -- | None Available | |
| Warranty Deed | $299,900 | Guardian Title | |
| Warranty Deed | $268,000 | Ryland Title Company |
Similar Homes in Johnstown, CO
Source: REcolorado®
MLS Number: 8919797
APN: R5355808
- 2755 Aylesbury Way
- 2647 White Wing Rd
- 2980 Panorama Ct
- 2801 Muscovey Ct
- 3000 Panorama Ct
- 3040 Panorama Ct
- 3020 Panorama Ct
- 66 Saxony Rd
- 138 Saxony Rd
- 3060 Panorama Ct
- 3081 Panorama Ct
- 3080 Panorama Ct
- 248 Muscovey Ln
- 214 Saxony Rd
- 2241 Mandarin Ct
- 2158 Widgeon Dr
- 2122 Blue Wing Dr
- 2130 Black Duck Ave
- 1907 Green Wing Dr
- 1710 Wood Duck Dr
