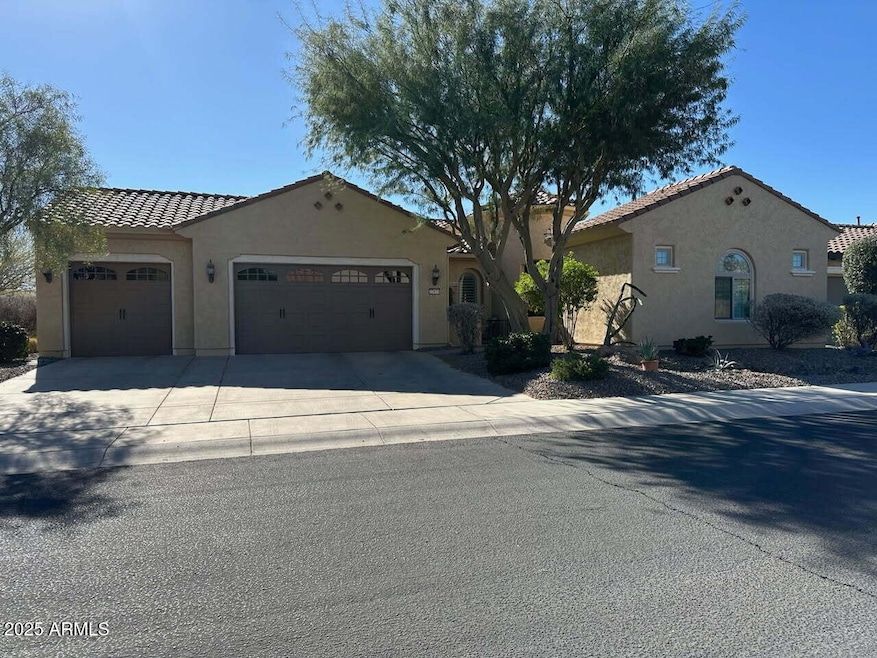
27071 W Marco Polo Rd Buckeye, AZ 85396
Sun City Festival NeighborhoodHighlights
- On Golf Course
- Private Pool
- Clubhouse
- Fitness Center
- Mountain View
- 1 Fireplace
About This Home
As of March 2025ONE OF A KIND! REMODELED VERANDA W/3 BEDRROMS + CASITA ON A PREMIUM GOLF COURSE LOT WITH A BEAUTIFUL POOL! Enter the gated courtyard to this spacious, split floorplan w/neutral tones & panoramic views of the fairway throughout! The gathering space offers plenty of room for dining & entertainment. Chefs' kitchen boasts cafe dining upgraded granite & cabinetry custom backsplash, stainless appliances, under cabinets lights, and huge center island. Den can be used for an office or hobbies. The owners' suite features a luxurious bath w/ dual sink, vanity & huge walk-in closet. Two additional bedrooms w/ Jack & Jill bath. Casita w/full bath is another flex space that can be used for visitors or as a studio. Relax on your extended covered patio w/ sparkling pool and sweeping views of forever!
Last Buyer's Agent
Audre Skakoon
HomeSmart License #SA563894000
Home Details
Home Type
- Single Family
Est. Annual Taxes
- $5,926
Year Built
- Built in 2009
Lot Details
- 9,200 Sq Ft Lot
- On Golf Course
- Desert faces the front and back of the property
- Wrought Iron Fence
HOA Fees
- $175 Monthly HOA Fees
Parking
- 2 Car Garage
Home Design
- Wood Frame Construction
- Tile Roof
- Stucco
Interior Spaces
- 2,452 Sq Ft Home
- 1-Story Property
- 1 Fireplace
- Tile Flooring
- Mountain Views
Kitchen
- Eat-In Kitchen
- Built-In Microwave
- Kitchen Island
- Granite Countertops
Bedrooms and Bathrooms
- 4 Bedrooms
- 3.5 Bathrooms
- Dual Vanity Sinks in Primary Bathroom
Pool
- Private Pool
- Pool Pump
- Heated Spa
Schools
- Festival Foothills Elementary School
- Wickenburg High School
Utilities
- Cooling Available
- Heating System Uses Natural Gas
Listing and Financial Details
- Tax Lot 289
- Assessor Parcel Number 503-85-799
Community Details
Overview
- Association fees include ground maintenance
- Sun City Festival Association, Phone Number (928) 252-2105
- Built by PULTE HOME CORP
- Sun City Festival Parcels K1 And 01 Subdivision, Veranda Floorplan
Amenities
- Clubhouse
- Theater or Screening Room
- Recreation Room
Recreation
- Golf Course Community
- Tennis Courts
- Community Playground
- Fitness Center
- Heated Community Pool
- Community Spa
- Bike Trail
Map
Home Values in the Area
Average Home Value in this Area
Property History
| Date | Event | Price | Change | Sq Ft Price |
|---|---|---|---|---|
| 03/31/2025 03/31/25 | Sold | $720,000 | -4.0% | $294 / Sq Ft |
| 01/16/2025 01/16/25 | For Sale | $749,700 | -- | $306 / Sq Ft |
Tax History
| Year | Tax Paid | Tax Assessment Tax Assessment Total Assessment is a certain percentage of the fair market value that is determined by local assessors to be the total taxable value of land and additions on the property. | Land | Improvement |
|---|---|---|---|---|
| 2025 | $5,926 | $53,147 | -- | -- |
| 2024 | $5,938 | $50,616 | -- | -- |
| 2023 | $5,938 | $57,620 | $11,520 | $46,100 |
| 2022 | $5,769 | $45,910 | $9,180 | $36,730 |
| 2021 | $5,764 | $44,910 | $8,980 | $35,930 |
| 2020 | $5,538 | $42,510 | $8,500 | $34,010 |
| 2019 | $5,958 | $42,370 | $8,470 | $33,900 |
| 2018 | $6,217 | $46,870 | $9,370 | $37,500 |
| 2017 | $6,161 | $41,800 | $8,360 | $33,440 |
| 2016 | $6,160 | $41,530 | $8,300 | $33,230 |
| 2015 | $5,774 | $39,100 | $7,820 | $31,280 |
Mortgage History
| Date | Status | Loan Amount | Loan Type |
|---|---|---|---|
| Open | $300,000 | New Conventional | |
| Previous Owner | $170,000 | New Conventional | |
| Previous Owner | $357,385 | New Conventional | |
| Previous Owner | $400,000 | New Conventional | |
| Previous Owner | $200,000 | New Conventional | |
| Previous Owner | $335,437 | New Conventional |
Deed History
| Date | Type | Sale Price | Title Company |
|---|---|---|---|
| Warranty Deed | $720,000 | Lawyers Title Of Arizona | |
| Quit Claim Deed | -- | None Listed On Document | |
| Warranty Deed | -- | None Available | |
| Cash Sale Deed | $52,000 | None Available | |
| Corporate Deed | $429,437 | Sun Title Agency Co |
Similar Homes in the area
Source: Arizona Regional Multiple Listing Service (ARMLS)
MLS Number: 6814460
APN: 503-85-799
- 27083 W Marco Polo Rd
- 27062 W Behrend Dr
- 27138 W Escuda Dr
- 27108 W Escuda Dr
- 27044 W Escuda Dr
- 27030 W Escuda Dr
- 19981 N 272nd Ave
- 19696 N 271st Ave
- 27046 W Yukon Dr
- 27067 W Sequoia Dr
- 27002 W Oraibi Dr
- 26880 W Sierra Pinta Dr
- 26853 W Marco Polo Rd
- 20369 N 272nd Ave
- 26925 W Oraibi Dr
- 20515 N 271st Ave
- 26797 W Sierra Pinta Dr
- 26822 W Oraibi Dr
- 20283 N 273rd Ave
- 26828 W Piute Ave
