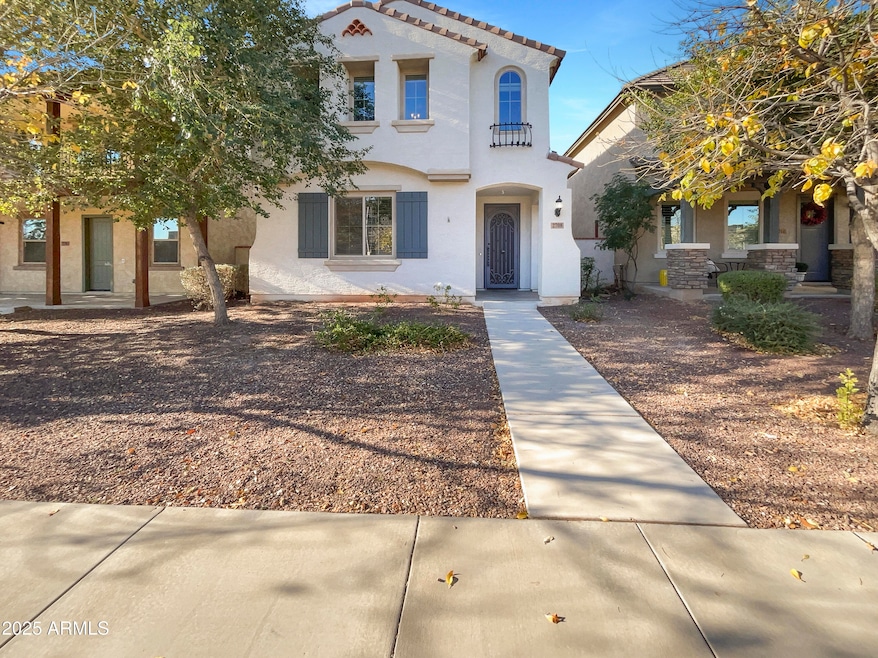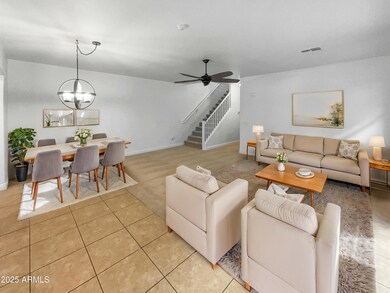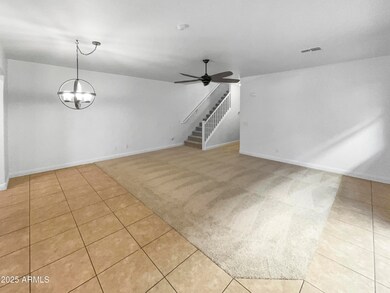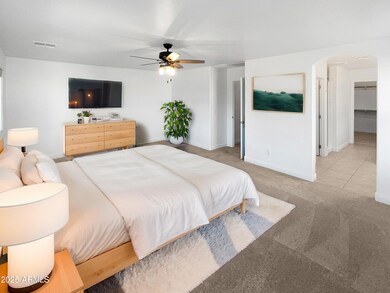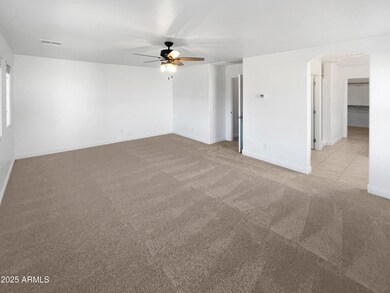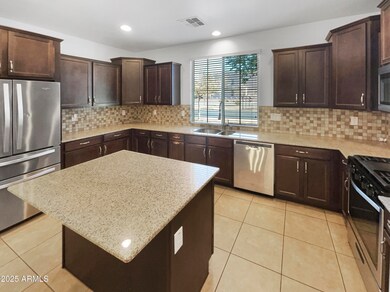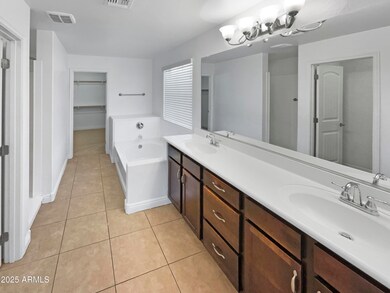
2708 N Heritage St Buckeye, AZ 85396
Verrado NeighborhoodEstimated payment $2,673/month
Highlights
- Golf Course Community
- Fitness Center
- Granite Countertops
- Verrado Heritage Elementary School Rated A-
- Clubhouse
- 4-minute walk to Turtles Landing
About This Home
Seller may consider buyer concessions if made in an offer. Welcome to this fantastic home in Verrado with a large loft. This property boasts a neutral color paint scheme, fresh interior paint, and partial flooring replacement, creating a clean and modern atmosphere. The kitchen is a chef's paradise with all stainless steel appliances, an accent backsplash, a kitchen island. The primary bedroom features a spacious walk-in closet, while the primary bathroom offers double sinks and a separate tub and shower for ultimate relaxation. Three car tandem garage. Outside, enjoy a patio for entertaining. This is an opportunity not to be missed!
Listing Agent
Opendoor Brokerage, LLC Brokerage Email: homes@opendoor.com License #BR586929000
Co-Listing Agent
Opendoor Brokerage, LLC Brokerage Email: homes@opendoor.com License #SA685307000
Home Details
Home Type
- Single Family
Est. Annual Taxes
- $2,894
Year Built
- Built in 2015
Lot Details
- 3,367 Sq Ft Lot
- Block Wall Fence
HOA Fees
- $138 Monthly HOA Fees
Parking
- 3 Car Garage
Home Design
- Tile Roof
- Block Exterior
- Stucco
Interior Spaces
- 2,286 Sq Ft Home
- 2-Story Property
- Security System Owned
- Washer and Dryer Hookup
Kitchen
- Built-In Microwave
- Kitchen Island
- Granite Countertops
Flooring
- Carpet
- Tile
Bedrooms and Bathrooms
- 3 Bedrooms
- Primary Bathroom is a Full Bathroom
- 2.5 Bathrooms
- Bathtub With Separate Shower Stall
Schools
- Litchfield Elementary School
- Verrado Middle School
- Verrado High School
Utilities
- Cooling Available
- Heating Available
Listing and Financial Details
- Tax Lot 808
- Assessor Parcel Number 502-77-403
Community Details
Overview
- Association fees include ground maintenance, trash
- Verrado Community As Association, Phone Number (480) 367-2626
- Built by PINNACLE WEST HOMES & DEVELOPM
- Verrado Parcel 3.308 Amd Subdivision
Amenities
- Clubhouse
- Recreation Room
Recreation
- Golf Course Community
- Fitness Center
- Community Pool
Map
Home Values in the Area
Average Home Value in this Area
Tax History
| Year | Tax Paid | Tax Assessment Tax Assessment Total Assessment is a certain percentage of the fair market value that is determined by local assessors to be the total taxable value of land and additions on the property. | Land | Improvement |
|---|---|---|---|---|
| 2025 | $2,894 | $22,637 | -- | -- |
| 2024 | $2,866 | $21,559 | -- | -- |
| 2023 | $2,866 | $29,770 | $5,950 | $23,820 |
| 2022 | $2,730 | $24,710 | $4,940 | $19,770 |
| 2021 | $2,886 | $22,860 | $4,570 | $18,290 |
| 2020 | $2,688 | $21,770 | $4,350 | $17,420 |
| 2019 | $2,748 | $20,350 | $4,070 | $16,280 |
| 2018 | $2,558 | $20,180 | $4,030 | $16,150 |
| 2017 | $2,462 | $19,170 | $3,830 | $15,340 |
| 2016 | $2,245 | $19,200 | $3,840 | $15,360 |
| 2015 | $218 | $2,656 | $2,656 | $0 |
Property History
| Date | Event | Price | Change | Sq Ft Price |
|---|---|---|---|---|
| 03/29/2025 03/29/25 | Pending | -- | -- | -- |
| 03/27/2025 03/27/25 | Price Changed | $411,000 | -1.0% | $180 / Sq Ft |
| 03/13/2025 03/13/25 | Price Changed | $415,000 | -0.2% | $182 / Sq Ft |
| 02/27/2025 02/27/25 | Price Changed | $416,000 | -1.7% | $182 / Sq Ft |
| 02/13/2025 02/13/25 | Price Changed | $423,000 | -2.8% | $185 / Sq Ft |
| 01/30/2025 01/30/25 | Price Changed | $435,000 | -1.4% | $190 / Sq Ft |
| 01/15/2025 01/15/25 | For Sale | $441,000 | -- | $193 / Sq Ft |
Deed History
| Date | Type | Sale Price | Title Company |
|---|---|---|---|
| Warranty Deed | $404,900 | Os National | |
| Warranty Deed | $404,900 | Os National | |
| Special Warranty Deed | $225,812 | Pioneer Title Agency Inc | |
| Special Warranty Deed | $200,000 | Pioneer Title Agency Inc |
Mortgage History
| Date | Status | Loan Amount | Loan Type |
|---|---|---|---|
| Previous Owner | $218,253 | FHA | |
| Previous Owner | $628,500 | Construction |
Similar Homes in Buckeye, AZ
Source: Arizona Regional Multiple Listing Service (ARMLS)
MLS Number: 6805163
APN: 502-77-403
- 2708 N Heritage St
- 20911 W White Rock Rd
- 2640 N Heritage St
- 2542 N Riley Rd
- 2674 N Saide Ln
- 20866 W Hamilton St
- 20985 W Wycliff Ct
- 20839 W Thomas Rd
- 20962 W Thomas Rd
- 2453 N 211th Ln
- 21122 W Edgemont Ave
- 2435 N Riley Rd
- 20766 W White Rock Rd
- 20821 W Ridge Rd
- 2830 N Evergreen St
- 2820 N Evergreen St
- 2800 N Evergreen St
- 2917 N Evergreen St
- 2848 N Evergreen St
- 2850 N Evergreen St
