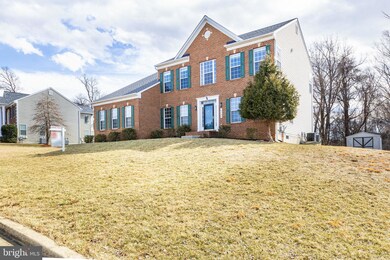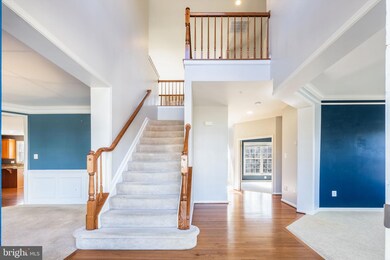
2708 Pumpkin St Clinton, MD 20735
Windbrook NeighborhoodEstimated payment $4,623/month
Highlights
- Home Theater
- View of Trees or Woods
- Deck
- Gourmet Kitchen
- Colonial Architecture
- Two Story Ceilings
About This Home
MAJOR PRICE IMPROVEMENT!!! Don't miss this rare opportunity to own this Beautiful Hidden Gem in the highly sought after Rivergate Estates Community offering well over 5,000 square feet of living space on 3 levels. Enter the foyer with a Soaring 2-story Ceiling with lots of Natural Light, a Formal Living Room and Dining Room w/ shadowbox and crown molding and a Butler's Pantry . The Gourmet Kitchen w/ SS Appliances and Granite Countertops, Breakfast Bar, Recessed Lights and Hardwood Floors, open to a Grand Family Room with a 2-story stacked stone fireplace w/ lots of natural light and privacy as it backs to a treed backyard with a large deck. The Main Level Office makes working from home convenient. Most the Entire Home on all three levels has been Freshly Painted in neutral colors. The Upper Level has a Huge Primary Suite with Tray Ceilings, a Double-sided Walk-in Closet and 5 point Bathroom with a Luxurious Soaking Tub, 2 Separate Vanities, an Oversized Shower and a Water Closet. The other 3 bedrooms and bathroom on the upper level are very spacious with Large Closets. The Walk-Up Lower Level has a huge Rec Room, a Theater Room and a Bonus Room that can be finished or used as a personal gym, a Full Bathroom and plenty of room for storage in the utility closet. The Roof is new with Architectural Shingles. Less than 13 miles from the MGM, National Harbor and easily accessible to VA and DC. ONLY 2.75% Interest Rate for the Lucky Eligible VA Buyer who can assume the seller's mortgage (which may represent many thousands of dollars of savings each year!)
Home Details
Home Type
- Single Family
Est. Annual Taxes
- $8,092
Year Built
- Built in 2010
Lot Details
- 0.71 Acre Lot
- Backs to Trees or Woods
- Property is in excellent condition
- Property is zoned RE
HOA Fees
- $42 Monthly HOA Fees
Parking
- 2 Car Attached Garage
- Side Facing Garage
- Garage Door Opener
- Driveway
Home Design
- Colonial Architecture
- Brick Exterior Construction
- Frame Construction
- Architectural Shingle Roof
- Vinyl Siding
- Concrete Perimeter Foundation
Interior Spaces
- Property has 3 Levels
- Crown Molding
- Tray Ceiling
- Brick Wall or Ceiling
- Two Story Ceilings
- Ceiling Fan
- Recessed Lighting
- Brick Fireplace
- Gas Fireplace
- Window Treatments
- Window Screens
- Entrance Foyer
- Family Room Off Kitchen
- Family Room on Second Floor
- Living Room
- Formal Dining Room
- Home Theater
- Den
- Views of Woods
- Finished Basement
- Connecting Stairway
Kitchen
- Gourmet Kitchen
- Kitchenette
- Breakfast Area or Nook
- Double Oven
- Cooktop
- Built-In Microwave
- Ice Maker
- Dishwasher
- Stainless Steel Appliances
- Disposal
Flooring
- Wood
- Wall to Wall Carpet
- Ceramic Tile
Bedrooms and Bathrooms
- 4 Bedrooms
- En-Suite Bathroom
- Walk-In Closet
Laundry
- Laundry Room
- Laundry on main level
- Dryer
Home Security
- Fire and Smoke Detector
- Fire Sprinkler System
Outdoor Features
- Deck
- Shed
Utilities
- Forced Air Heating and Cooling System
- Vented Exhaust Fan
- Natural Gas Water Heater
Community Details
- River Gate Estates HOA
- River Gate Estates Subdivision
- Property Manager
Listing and Financial Details
- Tax Lot 28
- Assessor Parcel Number 17053458510
Map
Home Values in the Area
Average Home Value in this Area
Tax History
| Year | Tax Paid | Tax Assessment Tax Assessment Total Assessment is a certain percentage of the fair market value that is determined by local assessors to be the total taxable value of land and additions on the property. | Land | Improvement |
|---|---|---|---|---|
| 2024 | $8,513 | $544,600 | $130,400 | $414,200 |
| 2023 | $7,999 | $510,100 | $0 | $0 |
| 2022 | $7,486 | $475,600 | $0 | $0 |
| 2021 | $6,973 | $441,100 | $127,700 | $313,400 |
| 2020 | $6,954 | $439,800 | $0 | $0 |
| 2019 | $6,279 | $438,500 | $0 | $0 |
| 2018 | $6,829 | $437,200 | $202,700 | $234,500 |
| 2017 | $6,570 | $425,567 | $0 | $0 |
| 2016 | -- | $413,933 | $0 | $0 |
| 2015 | $6,322 | $402,300 | $0 | $0 |
| 2014 | $6,322 | $402,300 | $0 | $0 |
Property History
| Date | Event | Price | Change | Sq Ft Price |
|---|---|---|---|---|
| 03/26/2025 03/26/25 | Price Changed | $699,999 | -2.8% | $202 / Sq Ft |
| 03/06/2025 03/06/25 | For Sale | $719,900 | +20.0% | $208 / Sq Ft |
| 06/07/2021 06/07/21 | Sold | $600,000 | 0.0% | $173 / Sq Ft |
| 05/04/2021 05/04/21 | Pending | -- | -- | -- |
| 05/02/2021 05/02/21 | Off Market | $600,000 | -- | -- |
| 04/27/2021 04/27/21 | For Sale | $590,000 | -- | $170 / Sq Ft |
Deed History
| Date | Type | Sale Price | Title Company |
|---|---|---|---|
| Warranty Deed | $600,000 | Universal Title | |
| Deed | $399,990 | None Available |
Mortgage History
| Date | Status | Loan Amount | Loan Type |
|---|---|---|---|
| Open | $598,455 | VA | |
| Previous Owner | $404,350 | VA | |
| Previous Owner | $413,189 | VA |
Similar Homes in the area
Source: Bright MLS
MLS Number: MDPG2139346
APN: 05-3458510
- 11207 Glissade Dr
- 11303 Glissade Dr
- 3403 Accolade Dr
- 10619 Cedarwood Ln
- 0 Piscataway Rd Unit MDPG2132458
- 3012 Tinker Dr
- 2113 Powder Horn Dr
- 11108 King Gallahan Ct
- 11202 King Gallahan Ct
- 1910 Tall Timber Ct
- 10311 Musket Ct
- 2806 Melisa Dr
- 2811 Tree View Way
- 0 Defiance Dr
- 2200 Rosedell Place
- 1700 Defiance Dr
- 9911 Moreland St
- 11710 Flagship Ave
- 10320 Old Fort Rd
- 12012 Sun Valley Dr






