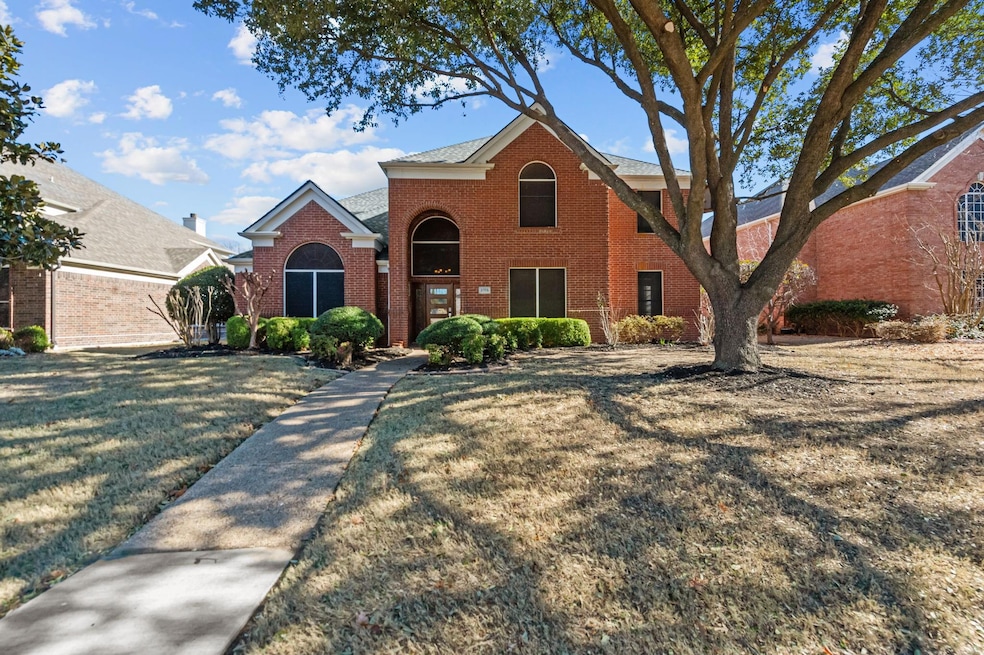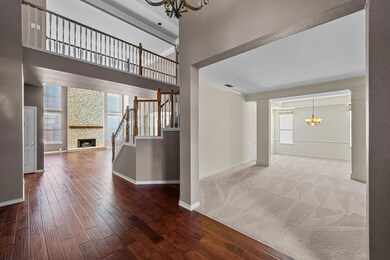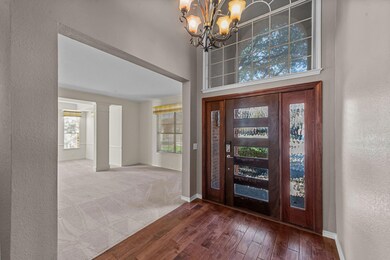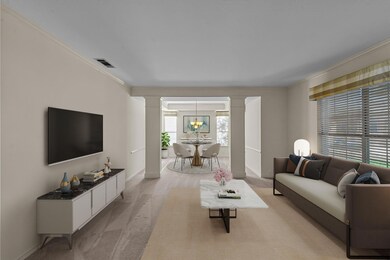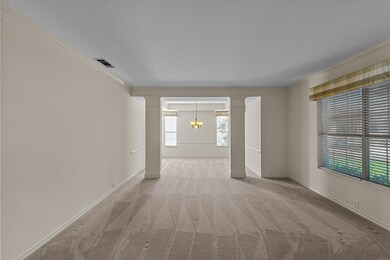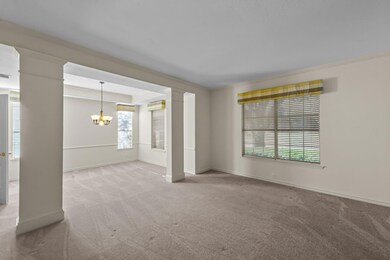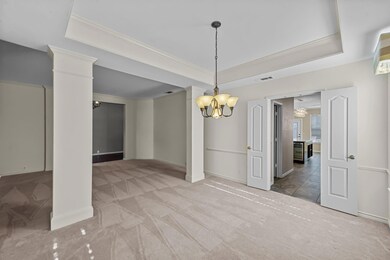
2708 Sowerby Dr Plano, TX 75093
River Bend NeighborhoodHighlights
- Heated Pool and Spa
- Open Floorplan
- Granite Countertops
- Saigling Elementary School Rated A
- Traditional Architecture
- 2 Car Attached Garage
About This Home
As of June 2024HUGE PRICE REDUCTION!!! WE ARE READY FOR YOUR OFFER!! Stunning wood floors greet you as you enter this beautiful 4 bedroom, 3 bath home in Plano's desirable Wentworth Estates. This amazing home features a large island in the kitchen, HUGE walk-in pantry plus connected additional storage closet, SS appliances with oven, convection, microwave, & built-in wine refrigerator that all open to the oversized den with a spectacular stone wall surrounding the gas fireplace.
Primary bedroom is located on first floor with a GORGEOUS recently updated bathroom with separate oversized shower, soaking tub, double vanities, large closet & built-in laundry hamper.
Upstairs boasts 3 generous bedrooms plus an ENORMOUS game room, playroom or office.
FANTASTIC backyard oasis with gorgeous pool & spa plus super low maintenance faux grass that you never need to mow. New water heater installed 3-2024.
Home Details
Home Type
- Single Family
Est. Annual Taxes
- $7,465
Year Built
- Built in 1991
Lot Details
- 8,276 Sq Ft Lot
- Wood Fence
HOA Fees
- $19 Monthly HOA Fees
Parking
- 2 Car Attached Garage
- Alley Access
- Rear-Facing Garage
Home Design
- Traditional Architecture
- Slab Foundation
- Composition Roof
Interior Spaces
- 3,435 Sq Ft Home
- 2-Story Property
- Open Floorplan
- Ceiling Fan
- Decorative Lighting
- Gas Log Fireplace
- Window Treatments
- Den with Fireplace
Kitchen
- Eat-In Kitchen
- Convection Oven
- Electric Oven
- Plumbed For Gas In Kitchen
- Electric Cooktop
- Microwave
- Dishwasher
- Wine Cooler
- Kitchen Island
- Granite Countertops
- Disposal
Bedrooms and Bathrooms
- 4 Bedrooms
- Walk-In Closet
- Double Vanity
Laundry
- Full Size Washer or Dryer
- Gas Dryer Hookup
Pool
- Heated Pool and Spa
- Heated In Ground Pool
- Gunite Pool
- Pool Water Feature
Schools
- Saigling Elementary School
- Haggard Middle School
- Vines High School
Utilities
- Central Heating and Cooling System
- High Speed Internet
Community Details
- Association fees include management fees
- Junction Management HOA, Phone Number (972) 484-2060
- Wentworth Ph Iv A Subdivision
- Mandatory home owners association
Listing and Financial Details
- Legal Lot and Block 11 / C
- Assessor Parcel Number R267200C01101
- $8,570 per year unexempt tax
Map
Home Values in the Area
Average Home Value in this Area
Property History
| Date | Event | Price | Change | Sq Ft Price |
|---|---|---|---|---|
| 06/21/2024 06/21/24 | Sold | -- | -- | -- |
| 04/28/2024 04/28/24 | Pending | -- | -- | -- |
| 04/24/2024 04/24/24 | Price Changed | $665,000 | -1.5% | $194 / Sq Ft |
| 04/15/2024 04/15/24 | Price Changed | $675,000 | -3.4% | $197 / Sq Ft |
| 03/21/2024 03/21/24 | For Sale | $699,000 | 0.0% | $203 / Sq Ft |
| 03/17/2024 03/17/24 | Pending | -- | -- | -- |
| 03/04/2024 03/04/24 | Price Changed | $699,000 | -4.2% | $203 / Sq Ft |
| 02/27/2024 02/27/24 | Price Changed | $729,900 | -2.7% | $212 / Sq Ft |
| 01/19/2024 01/19/24 | For Sale | $750,000 | -- | $218 / Sq Ft |
Tax History
| Year | Tax Paid | Tax Assessment Tax Assessment Total Assessment is a certain percentage of the fair market value that is determined by local assessors to be the total taxable value of land and additions on the property. | Land | Improvement |
|---|---|---|---|---|
| 2023 | $7,465 | $496,524 | $150,000 | $476,856 |
| 2022 | $7,617 | $451,385 | $130,000 | $419,301 |
| 2021 | $7,531 | $419,553 | $90,000 | $329,553 |
| 2020 | $7,617 | $373,045 | $90,000 | $283,045 |
| 2019 | $7,926 | $366,712 | $90,000 | $276,712 |
| 2018 | $7,851 | $360,195 | $90,000 | $270,195 |
| 2017 | $7,580 | $380,295 | $90,000 | $290,295 |
| 2016 | $6,978 | $345,636 | $70,000 | $275,636 |
| 2015 | $5,579 | $287,402 | $70,000 | $217,402 |
Mortgage History
| Date | Status | Loan Amount | Loan Type |
|---|---|---|---|
| Open | $495,000 | New Conventional | |
| Previous Owner | $198,500 | Credit Line Revolving | |
| Previous Owner | $207,830 | Unknown | |
| Previous Owner | $206,150 | No Value Available | |
| Previous Owner | $154,700 | No Value Available |
Deed History
| Date | Type | Sale Price | Title Company |
|---|---|---|---|
| Deed | -- | Capital Title | |
| Warranty Deed | -- | -- | |
| Warranty Deed | -- | -- |
Similar Homes in Plano, TX
Source: North Texas Real Estate Information Systems (NTREIS)
MLS Number: 20512216
APN: R-2672-00C-0110-1
- 4120 Westmoreland Dr
- 4212 Barnsley Dr
- 4116 Midnight Dr
- 2801 Graphic Place
- 4212 Midnight Dr
- 4113 Early Morn Dr
- 4329 High Mesa Dr
- 2309 Early Morn Ct
- 4200 Twilight Trail
- 3300 Wells Dr
- 3302 Wells Dr
- 2220 Travis Dr
- 2209 Travis Dr
- 4213 Morgan Ct
- 3701 Leathertop Dr
- 4405 Blystone Ln
- 4006 San Mateo Dr
- 4429 Fremont Ln
- 4516 Chesterwood Dr
- 3304 Starlight Trail
