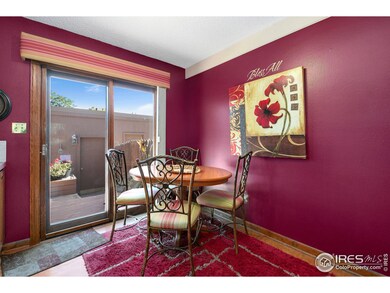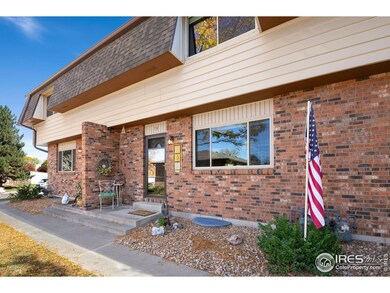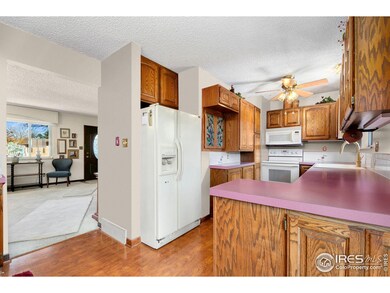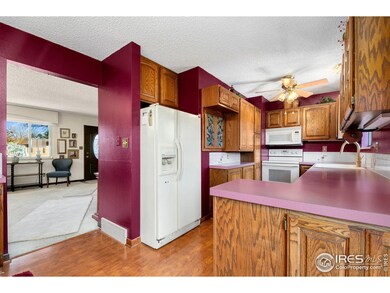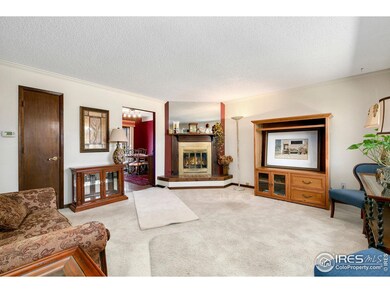
2708 W 19th Street Dr Unit 24 Greeley, CO 80634
Estimated payment $2,121/month
Highlights
- City View
- Skylights
- Walk-In Closet
- 2 Car Detached Garage
- Eat-In Kitchen
- Patio
About This Home
Charming Two-Story Home with Versatile Living Spaces in Central GreeleyWelcome to 2708 19th St Dr #24, an immaculately maintained residence that seamlessly blends comfort, convenience, and potential. Nestled in the heart of Greeley, this spacious two-story gem offers:2 Comfortable Bedrooms: Retreat to well-sized rooms designed for relaxation.Versatile Basement Rec Room: A flexible space currently utilized as a non-conforming 3rd bedroom, perfect for guests, a home office, or a personal gym.2.5 Bathrooms: Ensuring convenience and privacy for all residents.1,659 Sq Ft of Living Space: Thoughtfully designed to maximize comfort and functionality.Private Fenced Back Patio: Ideal for morning coffees, evening relaxation, or weekend barbecues.Oversized 2-Car Garage: Providing ample space for vehicles and additional storage.Prime Location: Situated in central Greeley, enjoy close proximity to Sanborn Park, grocery stores, gas stations, and more. Daily errands and recreational activities are just moments away.Community Perks: The homeowners association covers snow removal, lawn care, water, and trash services, ensuring a hassle-free living experience.While the home boasts a classic charm, there's ample opportunity to infuse your personal style and modern touches. Imagine the possibilities of customizing this well-built residence to reflect your unique taste.Don't miss out on this exceptional opportunity to own a charming home in a prime location. Schedule a showing today and envision the endless possibilities that await at 2708 19th St Dr #24.
Townhouse Details
Home Type
- Townhome
Est. Annual Taxes
- $957
Year Built
- Built in 1980
Lot Details
- 703 Sq Ft Lot
- Wood Fence
HOA Fees
- $450 Monthly HOA Fees
Parking
- 2 Car Detached Garage
- Garage Door Opener
Home Design
- Wood Frame Construction
- Composition Roof
Interior Spaces
- 1,659 Sq Ft Home
- 2-Story Property
- Skylights
- Gas Fireplace
- Window Treatments
- City Views
- Washer and Dryer Hookup
Kitchen
- Eat-In Kitchen
- Electric Oven or Range
- Microwave
- Dishwasher
Flooring
- Carpet
- Laminate
Bedrooms and Bathrooms
- 2 Bedrooms
- Walk-In Closet
Basement
- Basement Fills Entire Space Under The House
- Laundry in Basement
Outdoor Features
- Patio
Schools
- Meeker Elementary School
- Heath Middle School
- Greeley Central High School
Utilities
- Forced Air Heating and Cooling System
- High Speed Internet
- Satellite Dish
- Cable TV Available
Community Details
- Association fees include trash, snow removal, ground maintenance, management, maintenance structure
- Cottonwood East Subdivision
Listing and Financial Details
- Assessor Parcel Number R2285886
Map
Home Values in the Area
Average Home Value in this Area
Tax History
| Year | Tax Paid | Tax Assessment Tax Assessment Total Assessment is a certain percentage of the fair market value that is determined by local assessors to be the total taxable value of land and additions on the property. | Land | Improvement |
|---|---|---|---|---|
| 2024 | $456 | $14,970 | -- | $14,970 |
| 2023 | $456 | $15,120 | $0 | $15,120 |
| 2022 | $596 | $13,650 | $0 | $13,650 |
| 2021 | $614 | $14,050 | $0 | $14,050 |
| 2020 | $599 | $13,730 | $0 | $13,730 |
| 2019 | $600 | $13,730 | $0 | $13,730 |
| 2018 | $389 | $9,400 | $0 | $9,400 |
| 2017 | $391 | $9,400 | $0 | $9,400 |
| 2016 | $281 | $7,600 | $0 | $7,600 |
| 2015 | $280 | $7,600 | $0 | $7,600 |
| 2014 | $237 | $3,140 | $0 | $3,140 |
Property History
| Date | Event | Price | Change | Sq Ft Price |
|---|---|---|---|---|
| 02/18/2025 02/18/25 | For Sale | $285,000 | -- | $172 / Sq Ft |
Deed History
| Date | Type | Sale Price | Title Company |
|---|---|---|---|
| Warranty Deed | $95,500 | -- | |
| Deed | $87,500 | -- | |
| Deed | $61,500 | -- | |
| Deed | -- | -- | |
| Deed | $61,000 | -- |
Mortgage History
| Date | Status | Loan Amount | Loan Type |
|---|---|---|---|
| Open | $35,000 | Credit Line Revolving | |
| Closed | $35,000 | Credit Line Revolving | |
| Closed | $79,000 | Unknown | |
| Closed | $9,026 | Unknown | |
| Closed | $80,500 | No Value Available |
Similar Homes in the area
Source: IRES MLS
MLS Number: 1026574
APN: R2285886
- 2708 W 19th Street Dr Unit 24
- 2721 W 19th Street Dr
- 2947 W 20th St Unit 8
- 2947 W 20th St Unit 9
- 2947 W 20th St Unit 14
- 1938 28th Ave
- 1925 28th Ave Unit 44
- 1925 28th Ave
- 1927 26th Ave
- 2132 27th Avenue Ct
- 2109 28th Ave
- 2121 26th Avenue Ct
- 2933 W 19th Street Dr
- Lot 661 Buena Vista
- Lot 661 Buena Vista Unit 5
- 2840 W 21st St Unit 27
- 2163 27th Ave
- 3247 W 19th Street Dr
- 2144 26th Ave
- 3014 W 19th St

