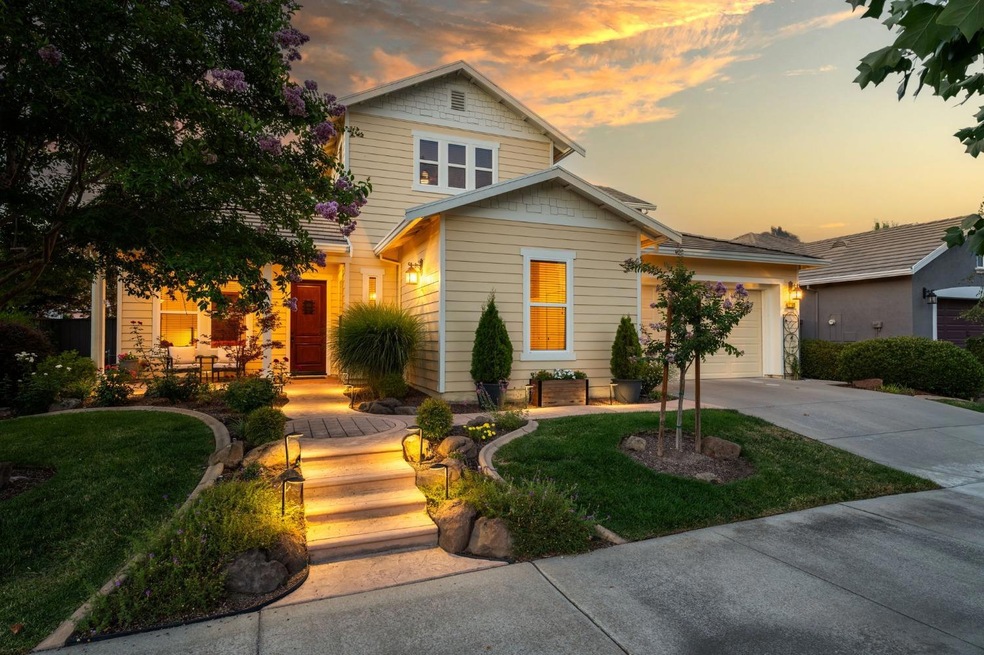
$839,000
- 5 Beds
- 4.5 Baths
- 3,178 Sq Ft
- 3701 Imogine Ave
- Sacramento, CA
Welcome to a beautifully designed home that offers an ideal blend of comfort and elegance nestled in the heart of the desirable Natomas Park community. Upon entering,you're greeted by a grand foyer that leads to an open-concept living area filled with natural light.The gourmet kitchen is a chef's dream,featuring top-of-the-line stainless steel appliances, granite countertops, a large center
Jasmine Sunkara eXp Realty of California Inc.
