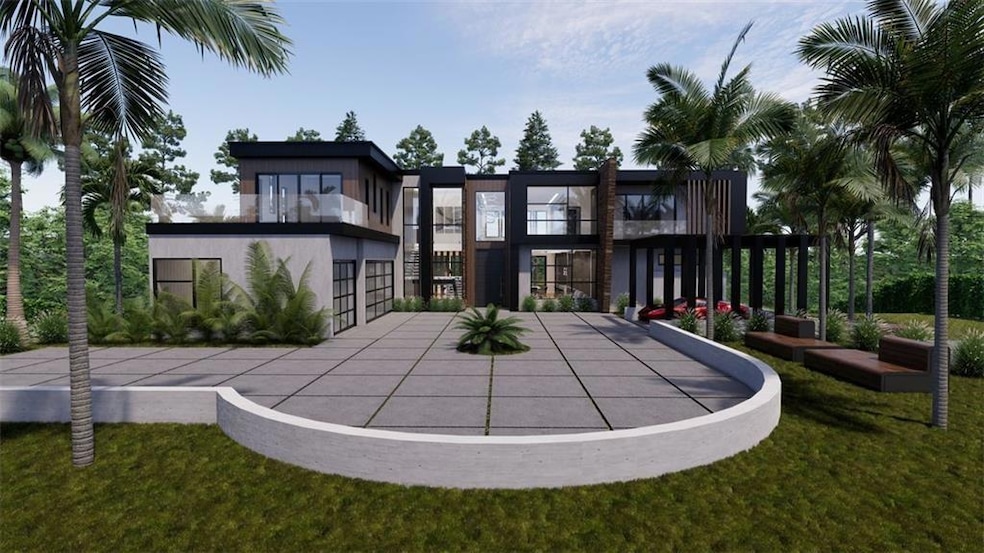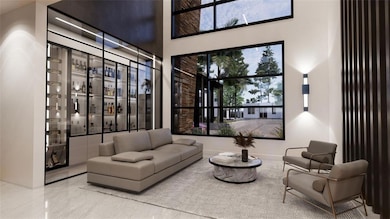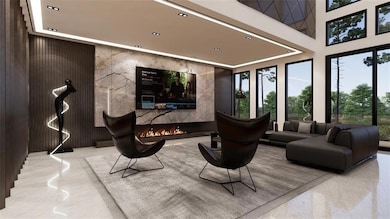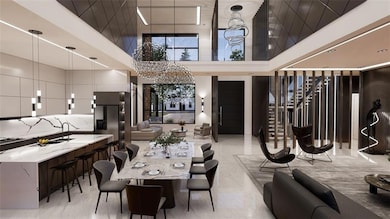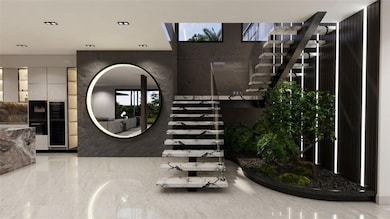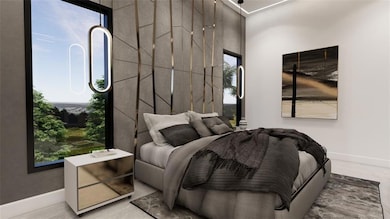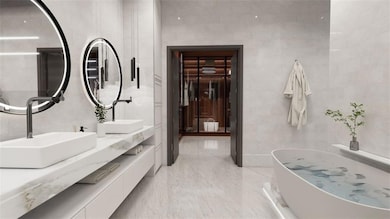LDP APPROVED!
Welcome to La Maison Estates, an exclusive enclave of just four custom-built luxury homes, where modern elegance meets timeless sophistication. Designed with meticulous attention to detail, these architectural masterpieces offer high-end finishes, seamless indoor-outdoor living, and resort-style amenities on nearly an acre of private land each.
Step into a grand foyer with breathtaking 180-degree views, leading to an expansive open-concept living space framed by 10-foot sliding glass doors that open to your private resort-style backyard, complete with a heated luxury pool, an entertainment deck, and designer landscape lighting.
The chef’s kitchen is a statement of luxury, featuring Borghini Black Quartz countertops, a double island with dual sinks, custom cabinetry, and a professional-grade Z-LINE appliance package with champagne gold trim. A glass-enclosed walk-in pantry and luxury wine fridge complete this culinary haven.
The main level offers a stunning great room with a quartz accent wall, an opulent chandelier, and a sleek fireplace, along with a junior master suite featuring a spa-like bath with dual vanities, a deep soaking tub, and a rainfall shower. A guest suite with an ensuite bath and a polished porcelain-tiled powder room adds to the grandeur.
On the upper level, the primary suite is a private retreat, boasting a swivel TV and fireplace wall, a separate sitting area, and a private deck. The spa-inspired ensuite bath features floating vanities, LED mirrors, a soaking tub, and a dual shower with quartz walls, leading to a boutique-style custom closet with a personal laundry room. Two additional spacious bedrooms, a loft with open-air views, and a second laundry room complete this level.
The fully finished lower level is designed for entertainment and leisure, featuring a media room, wet bar, game area, and a dedicated fitness space. A private guest suite with a full bath ensures comfort and privacy for visitors.
This smart home is equipped with state-of-the-art security wiring, a Ring system, and smart thermostats, offering modern convenience and peace of mind. With three wet bars, two laundry rooms, and floor-to-ceiling picture windows, every inch of this home is crafted for luxury living.
This is a once-in-a-lifetime opportunity to own in an exclusive four-home community where privacy, sophistication, and resort-style living come together seamlessly

