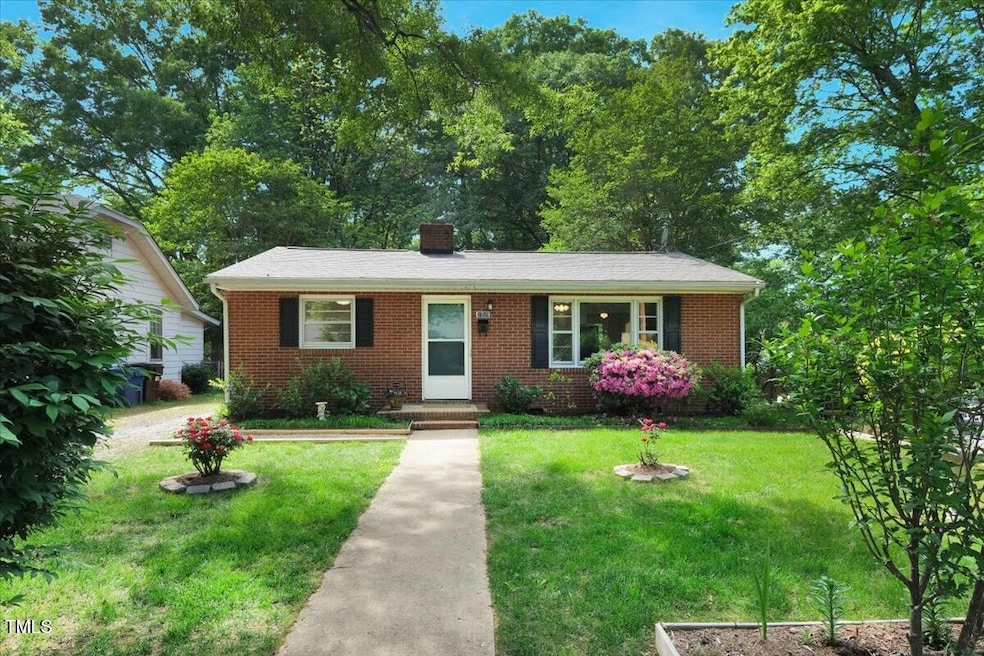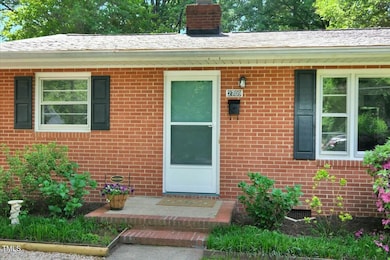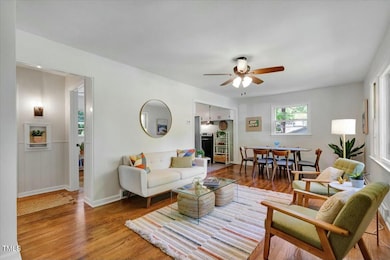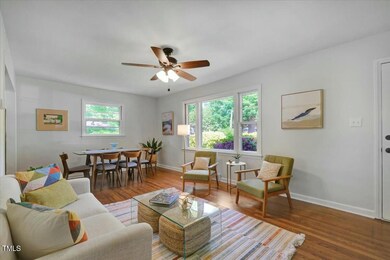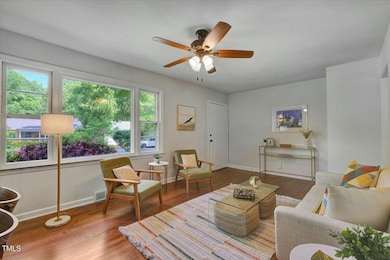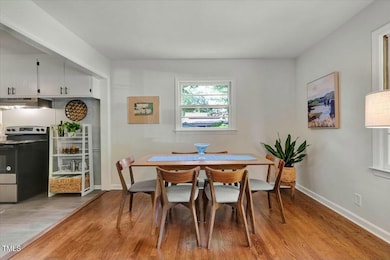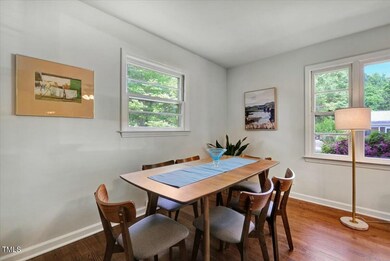
2709 Farthing St Durham, NC 27704
Northgate Park NeighborhoodEstimated payment $2,283/month
Highlights
- Traditional Architecture
- Private Yard
- Stainless Steel Appliances
- Wood Flooring
- No HOA
- Living Room
About This Home
Whoever said ''good things come in small packages'' must have been talking about 2709 Farthing Street. This delightfully cozy brick ranch offers everything you need—neatly wrapped in a manageable, sweet-as-can-be abode.Inside, original hardwood floors add timeless character, while an updated bathroom and brand-new kitchen appliances bring modern comfort and convenience. Working from home? The third bedroom makes a perfect office—or maybe a home gym? No, you'll set up your gym in the massive detached garage, with plenty of space for ALL the hobbies, tools, and good exercise intentions.Outdoors, the 0.23-acre yard has been lovingly cultivated with roses, azaleas, and a host of well-established perennials—ideal for anyone with a green thumb or garden goals.Located just a short stroll from local favorites like Omie's, The Red & White, perfect lovers, and Super Taqueria, you'll quickly understand why Northgate Park is such a beloved community to call home.
Home Details
Home Type
- Single Family
Est. Annual Taxes
- $2,069
Year Built
- Built in 1957
Lot Details
- 10,019 Sq Ft Lot
- Lot Dimensions are 51' x 201' x 50' x 200'
- East Facing Home
- Private Yard
- Garden
Parking
- 2 Car Garage
- Private Driveway
- 2 Open Parking Spaces
- Off-Street Parking
Home Design
- Traditional Architecture
- Brick Exterior Construction
- Brick Foundation
- Pillar, Post or Pier Foundation
- Architectural Shingle Roof
Interior Spaces
- 865 Sq Ft Home
- 1-Story Property
- Ceiling Fan
- Living Room
- Dining Room
Kitchen
- Free-Standing Electric Range
- Range Hood
- Dishwasher
- Stainless Steel Appliances
Flooring
- Wood
- Luxury Vinyl Tile
Bedrooms and Bathrooms
- 3 Bedrooms
- 1 Full Bathroom
Laundry
- Laundry in Kitchen
- Washer and Electric Dryer Hookup
Schools
- Club Blvd Elementary School
- Brogden Middle School
- Riverside High School
Utilities
- Central Heating and Cooling System
- Heating System Uses Gas
Community Details
- No Home Owners Association
Listing and Financial Details
- Assessor Parcel Number 119846. Pin #: 0832-18-5354
Map
Home Values in the Area
Average Home Value in this Area
Tax History
| Year | Tax Paid | Tax Assessment Tax Assessment Total Assessment is a certain percentage of the fair market value that is determined by local assessors to be the total taxable value of land and additions on the property. | Land | Improvement |
|---|---|---|---|---|
| 2024 | $2,069 | $148,355 | $30,775 | $117,580 |
| 2023 | $1,943 | $148,355 | $30,775 | $117,580 |
| 2022 | $1,899 | $148,355 | $30,775 | $117,580 |
| 2021 | $1,890 | $148,355 | $30,775 | $117,580 |
| 2020 | $1,845 | $148,355 | $30,775 | $117,580 |
| 2019 | $1,845 | $148,355 | $30,775 | $117,580 |
| 2018 | $1,561 | $115,105 | $27,697 | $87,408 |
| 2017 | $1,550 | $115,105 | $27,697 | $87,408 |
| 2016 | $1,498 | $115,105 | $27,697 | $87,408 |
| 2015 | $1,443 | $104,213 | $25,439 | $78,774 |
| 2014 | -- | $104,213 | $25,439 | $78,774 |
Property History
| Date | Event | Price | Change | Sq Ft Price |
|---|---|---|---|---|
| 04/25/2025 04/25/25 | For Sale | $378,783 | -- | $438 / Sq Ft |
Deed History
| Date | Type | Sale Price | Title Company |
|---|---|---|---|
| Warranty Deed | $60,000 | -- | |
| Warranty Deed | $81,500 | -- |
Mortgage History
| Date | Status | Loan Amount | Loan Type |
|---|---|---|---|
| Closed | $48,000 | Purchase Money Mortgage | |
| Previous Owner | $55,300 | No Value Available |
Similar Homes in Durham, NC
Source: Doorify MLS
MLS Number: 10091903
APN: 119846
- 115 Gresham Ave
- 107 E Hammond St
- 112 E Edgewood Dr
- 304 W Maynard Ave
- 2724 N Roxboro St
- 204 E Murray Ave
- 105 E Murray Ave
- 312 Greenwood Dr
- 315 Greenwood Dr
- 2522 N Roxboro St
- 100 E Delafield Ave
- 408 E Maynard Ave
- 2917 State St
- 3000 State St
- 2409 Shenandoah Ave
- 511 E Maynard Ave
- 513 Hugo St
- 2816 Cascadilla St
- 310 W Club Blvd
- 2106 Ruffin St
