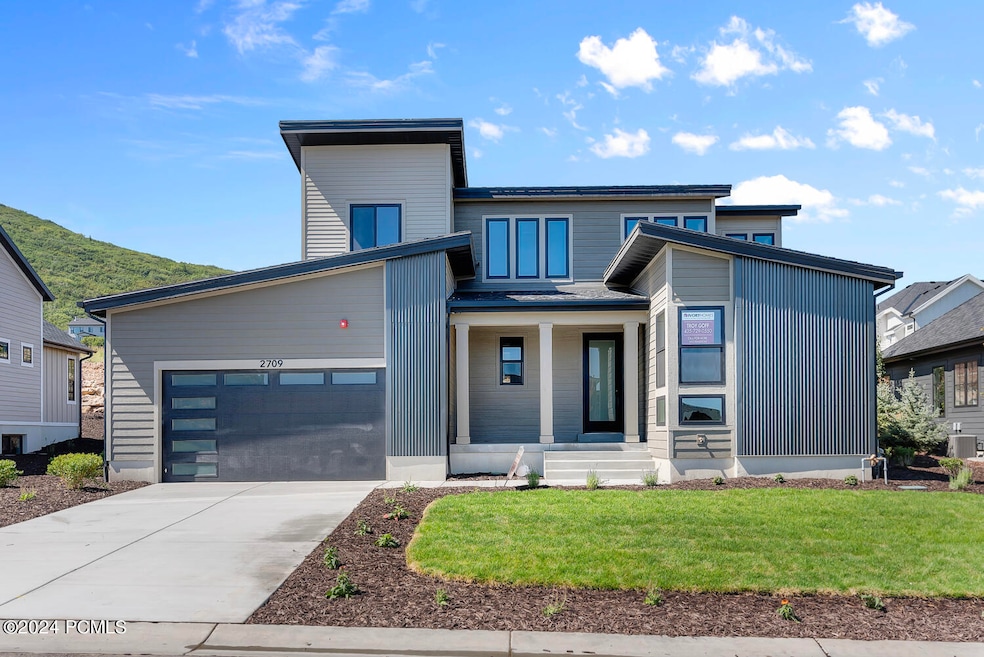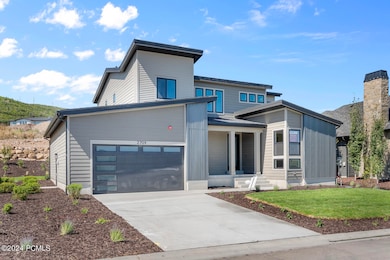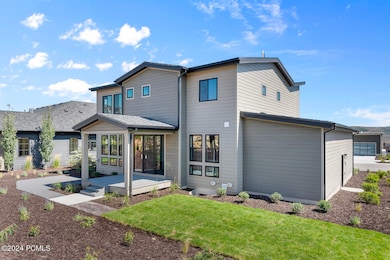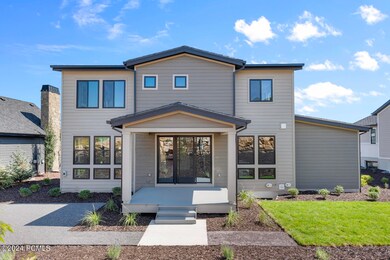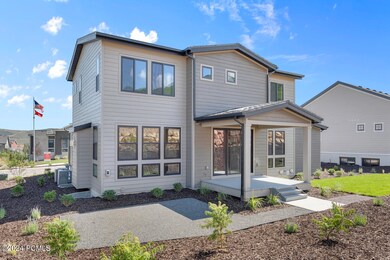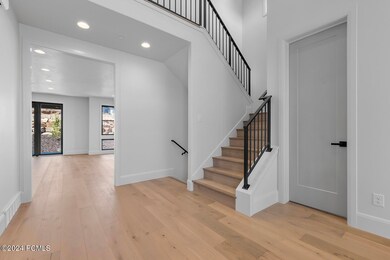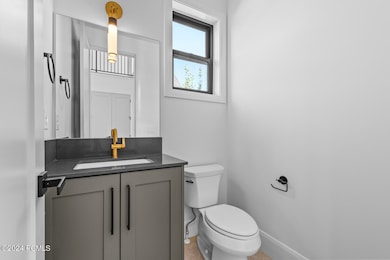
2709 Ledger Way Park City, UT 84060
Estimated payment $12,925/month
Highlights
- Under Construction
- Open Floorplan
- Home Energy Rating Service (HERS) Rated Property
- McPolin Elementary School Rated A
- ENERGY STAR Certified Homes
- Mountain View
About This Home
Come see this beautiful brand new Sidewinder Mining home in a great Park City community! Includes Clubhouse, Pool, Park and trail access with the HOA fee and features full yard landscaping. Located in Park City school district and along the city bus route. This gorgeous home highlights finished basement for extra entertaining and relaxing space, and an expanded covered deck. Features a huge kitchen with custom cabinetry with LED lighting, built in refrigerator, Cafe black gas appliances, granite/quartzite counters and full height quartzite backsplash. Bathroom include tile accent surrounds and brushed gold hardware. Along with textured walls, 2 tone paint and hardwood flooring this home is sure to impress!
Home Details
Home Type
- Single Family
Est. Annual Taxes
- $2,878
Year Built
- Built in 2024 | Under Construction
Lot Details
- 10,019 Sq Ft Lot
- Landscaped
- Level Lot
HOA Fees
- $100 Monthly HOA Fees
Parking
- 3 Car Attached Garage
- Garage Door Opener
Home Design
- Wood Frame Construction
- Asphalt Roof
- Wood Siding
- Concrete Perimeter Foundation
Interior Spaces
- 3,597 Sq Ft Home
- Multi-Level Property
- Open Floorplan
- Self Contained Fireplace Unit Or Insert
- Gas Fireplace
- Family Room
- Dining Room
- Home Office
- Loft
- Storage
- Mountain Views
- Fire and Smoke Detector
Kitchen
- Breakfast Area or Nook
- Eat-In Kitchen
- Breakfast Bar
- Double Oven
- Gas Range
- Microwave
- ENERGY STAR Qualified Refrigerator
- ENERGY STAR Qualified Dishwasher
- Kitchen Island
- Granite Countertops
- Disposal
Flooring
- Wood
- Carpet
- Tile
Bedrooms and Bathrooms
- 5 Bedrooms
Laundry
- Laundry Room
- Gas Dryer Hookup
Eco-Friendly Details
- Home Energy Rating Service (HERS) Rated Property
- ENERGY STAR Certified Homes
Outdoor Features
- Deck
- Patio
Utilities
- Forced Air Heating and Cooling System
- High-Efficiency Furnace
- Programmable Thermostat
- Natural Gas Connected
- Gas Water Heater
- High Speed Internet
- Phone Available
- Cable TV Available
Listing and Financial Details
- Assessor Parcel Number Pch-4-428
Community Details
Overview
- Association fees include amenities, ground maintenance, management fees, reserve/contingency fund
- Association Phone (801) 955-5126
- Park City Heights Subdivision
Amenities
- Clubhouse
Recreation
- Community Pool
- Trails
Map
Home Values in the Area
Average Home Value in this Area
Tax History
| Year | Tax Paid | Tax Assessment Tax Assessment Total Assessment is a certain percentage of the fair market value that is determined by local assessors to be the total taxable value of land and additions on the property. | Land | Improvement |
|---|---|---|---|---|
| 2023 | $2,878 | $500,000 | $500,000 | $0 |
| 2022 | $0 | $0 | $0 | $0 |
Property History
| Date | Event | Price | Change | Sq Ft Price |
|---|---|---|---|---|
| 12/12/2024 12/12/24 | Pending | -- | -- | -- |
| 05/28/2024 05/28/24 | For Sale | $2,259,103 | -- | $628 / Sq Ft |
Deed History
| Date | Type | Sale Price | Title Company |
|---|---|---|---|
| Special Warranty Deed | -- | Cottonwood Title |
Mortgage History
| Date | Status | Loan Amount | Loan Type |
|---|---|---|---|
| Previous Owner | $1,300,000 | New Conventional |
Similar Homes in Park City, UT
Source: Park City Board of REALTORS®
MLS Number: 12402009
APN: PCH-4-428
- 2713 Piper Way
- 2765 Piper Way
- 2709 Ledger Way
- 0000 E Beaux Ct
- 30 Hidden Oaks Ln
- 75 Hidden Oaks Ln
- 3608 Sun Ridge Dr
- 3495 Sun Ridge Dr
- 2660 Butch Cassidy Ct
- 0 Lot 261 North East Park Dr
- 2542 Silver Cloud Dr
- 2018 High St
- 4123 N Forestdale Dr Unit 7
- 4123 N Forestdale Dr Unit 10
- 4123 N Forestdale Dr Unit 1
- 1547 W Crystal View Ct
- 2325 Sidewinder Dr Unit 821
- 1089 W Cattail Ct
