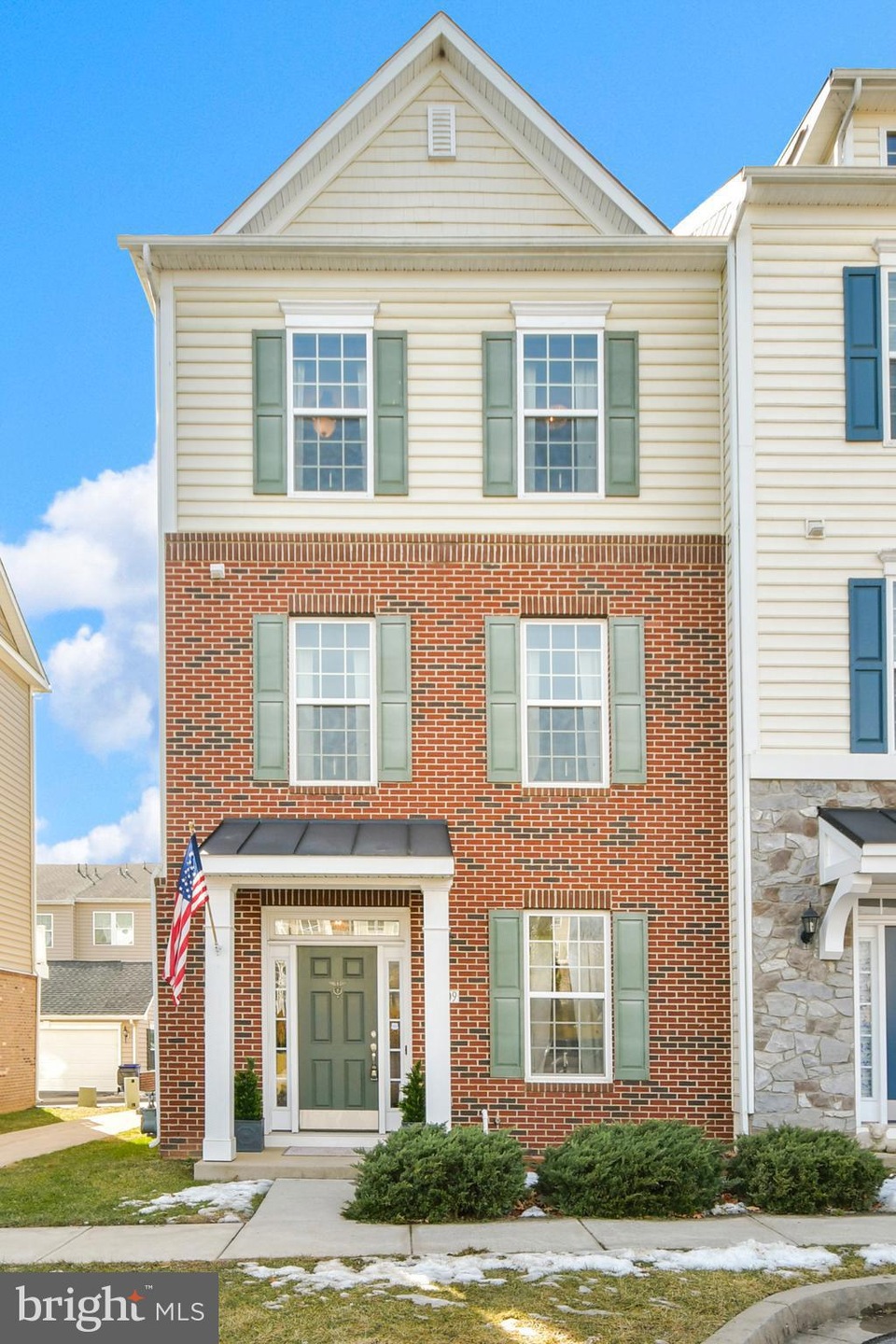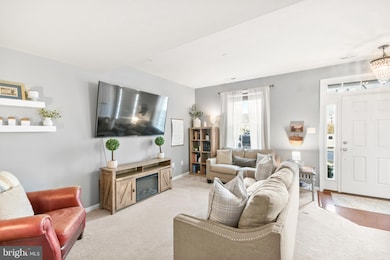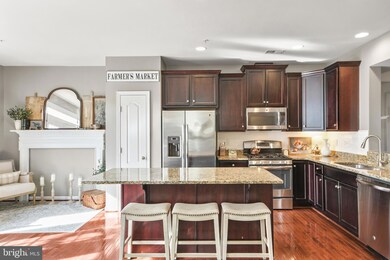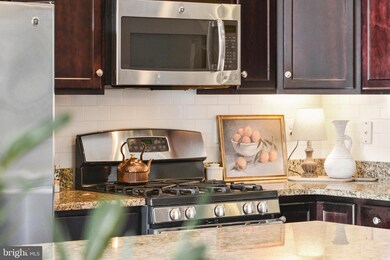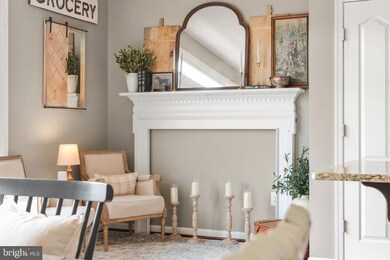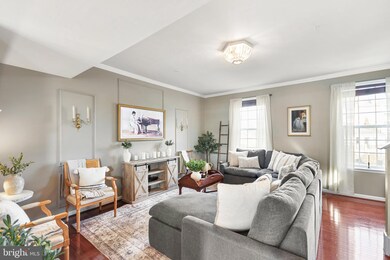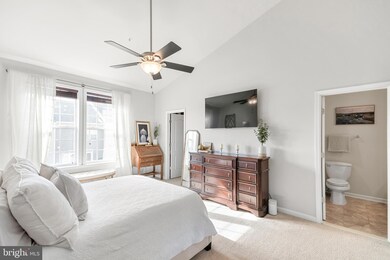
2709 Osprey Way Frederick, MD 21701
Wormans Mill NeighborhoodHighlights
- Open Floorplan
- Traditional Architecture
- Community Pool
- North Frederick Elementary School Rated A-
- Wood Flooring
- Den
About This Home
As of March 2025Welcome home to this tastefully appointed 3-bedroom, 2.5-bathroom end-unit townhome located in highly sought-after Market Square! Offering a perfect blend of modern style, convenience, and comfort, this home is ideal for anyone looking for an inviting space to call their own. With versatile living spaces, an open floor plan, and thoughtful upgrades throughout, this home provides both functionality and elegance!
As you step inside, you’re greeted by the entry-level, which offers a versatile space perfect for a den, home office, or additional living area. Whether you need a quiet area to work, a playroom, a home gym, or just a comfortable lounge area to relax, this room can easily adapt to your lifestyle.
The heart of this home lies on the main level, where an open floor plan seamlessly connects the living and dining areas to the beautifully designed kitchen. The living room is perfect for entertaining or enjoying a cozy evening at home, while the dining area provides ample space for family meals or dinner parties.
The gourmet kitchen is a true highlight, featuring an expansive island with additional seating, sleek granite countertops, and top-of-the-line stainless steel appliances. Whether you’re a seasoned chef or a beginner cook, you’ll appreciate the ample counter space and modern finishes that make meal preparation a joy. The kitchen also offers plenty of room for a dining table, making it easy to gather family and friends. For added convenience, the kitchen opens up to a private deck, ideal for outdoor dining, grilling, or simply unwinding with a cup of coffee while enjoying the fresh air.
Upstairs, the layout continues to impress! Retreat to the spacious primary suite, a tranquil haven that offers vaulted ceilings and large windows, creating an airy and open atmosphere. The room is generously sized, providing plenty of space for all of your bedroom furniture. A large walk-in closet ensures that you’ll have ample storage for your wardrobe, keeping everything neat and organized. The upgraded en-suite bathroom is a true sanctuary. Featuring a large shower, dual vanity, and beautiful finishes, this bathroom is designed to offer the ultimate relaxation experience after a long day.
The upstairs also features two additional well-sized and beautifully decorated bedrooms, perfect for family, guests, or even a dedicated home office space. These rooms share a full bathroom with stylish fixtures and a tub/shower combination, making it ideal for daily use.
Finally, enjoy convenient upper-level laundry, making it easy to keep your household running smoothly. No more lugging laundry up and down the stairs – this thoughtful feature adds convenience and practicality to everyday life!
The attached two-car garage is perfect for keeping your cars out of the elements, as well as providing additional storage.
Enjoy access to playgrounds, and a refreshing community pool... right across the street... perfect for those hot summer days!
Situated near major commuter routes, 2709 Osprey Way provides quick and easy access to shopping, dining, entertainment, and all the modern conveniences you could need! Whether you’re running errands, enjoying a night out, the options are abundant!
With its versatile spaces, upgraded features, pristine finishes, and prime location, it is sure to check ALL the boxes for your next home. Schedule a tour today and experience all that this beautiful townhome has to offer! Welcome to 2709 Osprey Way... welcome HOME!
Townhouse Details
Home Type
- Townhome
Est. Annual Taxes
- $6,615
Year Built
- Built in 2014
Lot Details
- 1,481 Sq Ft Lot
HOA Fees
- $63 Monthly HOA Fees
Parking
- 2 Car Direct Access Garage
- Rear-Facing Garage
- On-Street Parking
Home Design
- Traditional Architecture
- Brick Exterior Construction
- Slab Foundation
- Shingle Roof
- Vinyl Siding
Interior Spaces
- 1,960 Sq Ft Home
- Property has 3 Levels
- Open Floorplan
- Ceiling Fan
- Recessed Lighting
- Family Room Off Kitchen
- Combination Kitchen and Dining Room
- Den
Kitchen
- Eat-In Kitchen
- Gas Oven or Range
- Built-In Microwave
- Dishwasher
- Stainless Steel Appliances
- Kitchen Island
- Disposal
Flooring
- Wood
- Carpet
- Ceramic Tile
Bedrooms and Bathrooms
- 3 Bedrooms
- En-Suite Primary Bedroom
- En-Suite Bathroom
- Walk-In Closet
- Walk-in Shower
Laundry
- Laundry on upper level
- Dryer
- Washer
Utilities
- Central Heating and Cooling System
- Natural Gas Water Heater
Listing and Financial Details
- Tax Lot 148
- Assessor Parcel Number 1102590352
Community Details
Overview
- Market Square Subdivision
Recreation
- Community Playground
- Community Pool
Map
Home Values in the Area
Average Home Value in this Area
Property History
| Date | Event | Price | Change | Sq Ft Price |
|---|---|---|---|---|
| 04/11/2025 04/11/25 | For Rent | $2,850 | 0.0% | -- |
| 03/05/2025 03/05/25 | Sold | $445,000 | -1.1% | $227 / Sq Ft |
| 02/02/2025 02/02/25 | Pending | -- | -- | -- |
| 01/31/2025 01/31/25 | For Sale | $450,000 | +43.8% | $230 / Sq Ft |
| 06/29/2020 06/29/20 | Sold | $313,000 | -0.6% | $160 / Sq Ft |
| 04/25/2020 04/25/20 | Pending | -- | -- | -- |
| 04/24/2020 04/24/20 | For Sale | $315,000 | -- | $161 / Sq Ft |
Tax History
| Year | Tax Paid | Tax Assessment Tax Assessment Total Assessment is a certain percentage of the fair market value that is determined by local assessors to be the total taxable value of land and additions on the property. | Land | Improvement |
|---|---|---|---|---|
| 2024 | $6,641 | $357,533 | $0 | $0 |
| 2023 | $6,114 | $338,367 | $0 | $0 |
| 2022 | $5,752 | $319,200 | $75,000 | $244,200 |
| 2021 | $5,642 | $315,267 | $0 | $0 |
| 2020 | $5,595 | $311,333 | $0 | $0 |
| 2019 | $5,523 | $307,400 | $65,000 | $242,400 |
| 2018 | $5,391 | $302,200 | $0 | $0 |
| 2017 | $5,233 | $307,400 | $0 | $0 |
| 2016 | -- | $291,800 | $0 | $0 |
| 2015 | -- | $288,000 | $0 | $0 |
| 2014 | -- | $32,500 | $0 | $0 |
Mortgage History
| Date | Status | Loan Amount | Loan Type |
|---|---|---|---|
| Previous Owner | $386,428 | VA | |
| Previous Owner | $322,588 | VA | |
| Previous Owner | $320,199 | VA | |
| Previous Owner | $303,829 | New Conventional |
Deed History
| Date | Type | Sale Price | Title Company |
|---|---|---|---|
| Deed | $445,000 | Lawyers Signature Settlements | |
| Deed | $445,000 | Lawyers Signature Settlements | |
| Deed | $313,000 | Commonwealth Land Ttl Ins Co | |
| Deed | $319,820 | Keystone Title Settlement Se | |
| Deed | $1,530,000 | Keystone Title Settlement Se |
Similar Homes in Frederick, MD
Source: Bright MLS
MLS Number: MDFR2058860
APN: 02-590352
- 2607 Egret Way
- 208B Mill Pond Rd
- 7801 Wormans Mill Rd
- 3104 Osprey Way
- 102 Spring Bank Way
- 110 Spring Bank Way
- 108 Spring Bank Way
- 104 Spring Bank Way
- 94 Wormans Mill Ct
- 1725 Northridge Ln
- 2619 S Everly Dr
- 1739 Northridge Ln
- 1784 Valleyside Dr
- 837 Dunbrooke Ct
- 2621 Bear Den Rd
- 2639 Bear Den Rd
- 2479 Five Shillings Rd
- 1844 Millstream Dr
- 1724 Heather Ln
- 952 Jubal Way
