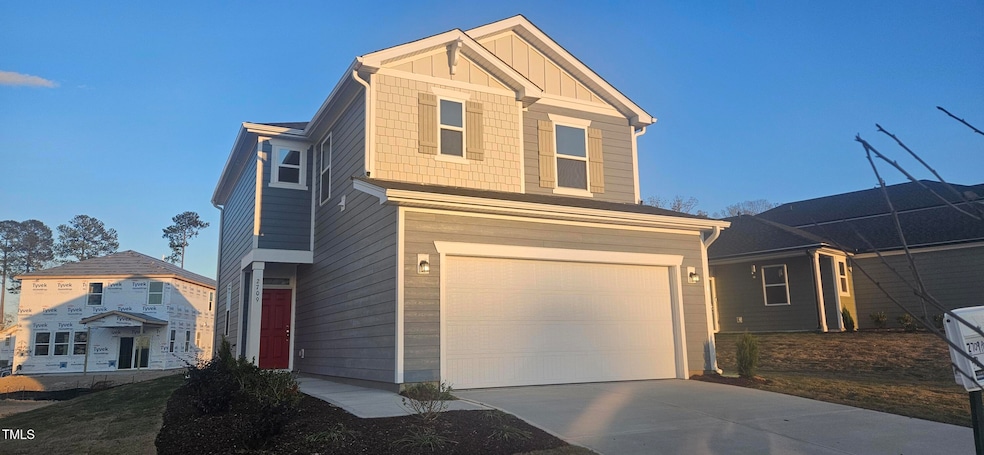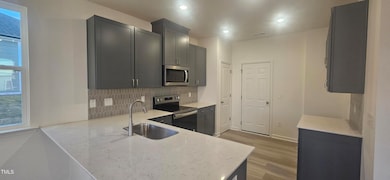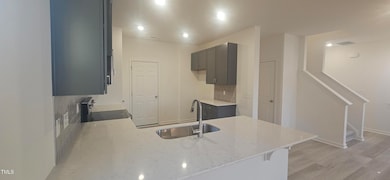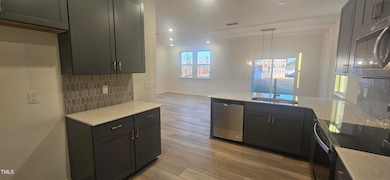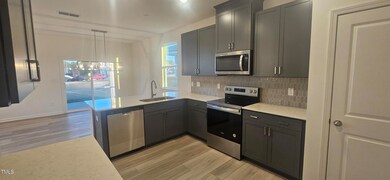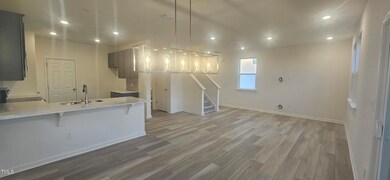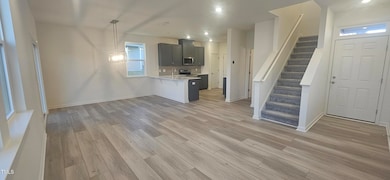
2709 Princess Tree Dr Wake Forest, NC 27587
Estimated payment $2,618/month
Highlights
- New Construction
- Home Energy Rating Service (HERS) Rated Property
- Loft
- ENERGY STAR Certified Homes
- Traditional Architecture
- Community Pool
About This Home
Discover the perfect blend of elegance and practicality with this 2-story home! Enjoy the inviting, open floor plan with vinyl plank flooring throughout the home and a modern kitchen equipped with gleaming Brellin Greyhound cabinets and Lagoon Qtz countertops. The primary suite features a tiled shower, dual-sink vanity, and screened patio perfect for relaxation. This Energy Star Certified home also includes a Wi-Fi Smart Home garage door opener and ecobee3 lite thermostat. Don't miss out on this opportunity to live in a pool community in a charming home outfitted with fiber cement siding and architectural shingles!
Home Details
Home Type
- Single Family
Year Built
- Built in 2024 | New Construction
Lot Details
- 6,534 Sq Ft Lot
- Lot Dimensions are 67x110x45x117
- Landscaped
HOA Fees
- $67 Monthly HOA Fees
Parking
- 2 Car Attached Garage
- Front Facing Garage
- Garage Door Opener
- Private Driveway
Home Design
- Traditional Architecture
- Architectural Shingle Roof
Interior Spaces
- 1,558 Sq Ft Home
- 2-Story Property
- Family Room
- Dining Room
- Loft
Kitchen
- Self-Cleaning Oven
- Electric Range
- Range Hood
- Dishwasher
- ENERGY STAR Qualified Appliances
- Disposal
Flooring
- Carpet
- Luxury Vinyl Tile
Bedrooms and Bathrooms
- 3 Bedrooms
Laundry
- Laundry Room
- Laundry on main level
Attic
- Pull Down Stairs to Attic
- Unfinished Attic
Eco-Friendly Details
- Home Energy Rating Service (HERS) Rated Property
- HERS Index Rating of 62 | Good progress toward optimizing energy performance
- ENERGY STAR Certified Homes
- Watersense Fixture
Outdoor Features
- Patio
- Rain Gutters
Schools
- Harris Creek Elementary School
- Rolesville Middle School
- Rolesville High School
Utilities
- Forced Air Zoned Heating and Cooling System
- Cable TV Available
Listing and Financial Details
- Assessor Parcel Number 1748326424
Community Details
Overview
- Sovereign And Jacobs Association, Phone Number (904) 461-5556
- Built by KB Home
- Tucker Place Subdivision
Recreation
- Community Pool
Map
Home Values in the Area
Average Home Value in this Area
Property History
| Date | Event | Price | Change | Sq Ft Price |
|---|---|---|---|---|
| 03/30/2025 03/30/25 | Pending | -- | -- | -- |
| 03/25/2025 03/25/25 | For Sale | $387,503 | 0.0% | $249 / Sq Ft |
| 03/17/2025 03/17/25 | Pending | -- | -- | -- |
| 03/13/2025 03/13/25 | Price Changed | $387,503 | -1.8% | $249 / Sq Ft |
| 03/07/2025 03/07/25 | Price Changed | $394,503 | -1.3% | $253 / Sq Ft |
| 03/06/2025 03/06/25 | Price Changed | $399,503 | -8.1% | $256 / Sq Ft |
| 11/01/2024 11/01/24 | Price Changed | $434,523 | 0.0% | $279 / Sq Ft |
| 10/10/2024 10/10/24 | Price Changed | $434,623 | 0.0% | $279 / Sq Ft |
| 07/12/2024 07/12/24 | Price Changed | $434,723 | -1.8% | $279 / Sq Ft |
| 07/11/2024 07/11/24 | For Sale | $442,723 | -- | $284 / Sq Ft |
Similar Homes in Wake Forest, NC
Source: Doorify MLS
MLS Number: 10040633
- 2613 Red Spruce Dr
- 3356 Longleaf Estates Dr
- 3348 Table Mountain Pine Dr
- 3422 Norway Spruce Rd
- 3418 Longleaf Estates Dr
- 2410 Abbot Hall Dr
- 2612 Nordmann Fir Rd
- 2672 Princess Tree Dr
- 2501 Macedonia Pine Dr
- 2640 Pivot Ridge Dr
- 2701 Princess Tree Dr
- 2644 Pivot Ridge Dr
- 2705 Princess Tree Dr
- 3508 Longleaf Estates Dr
- 3505 Norway Spruce Rd
- 2728 Princess Tree Dr
- 8504 Lasilla Way
- 8525 Holdenby Trail
- 3541 Fairstone Rd
- 8311 Yaxley Hall Dr
