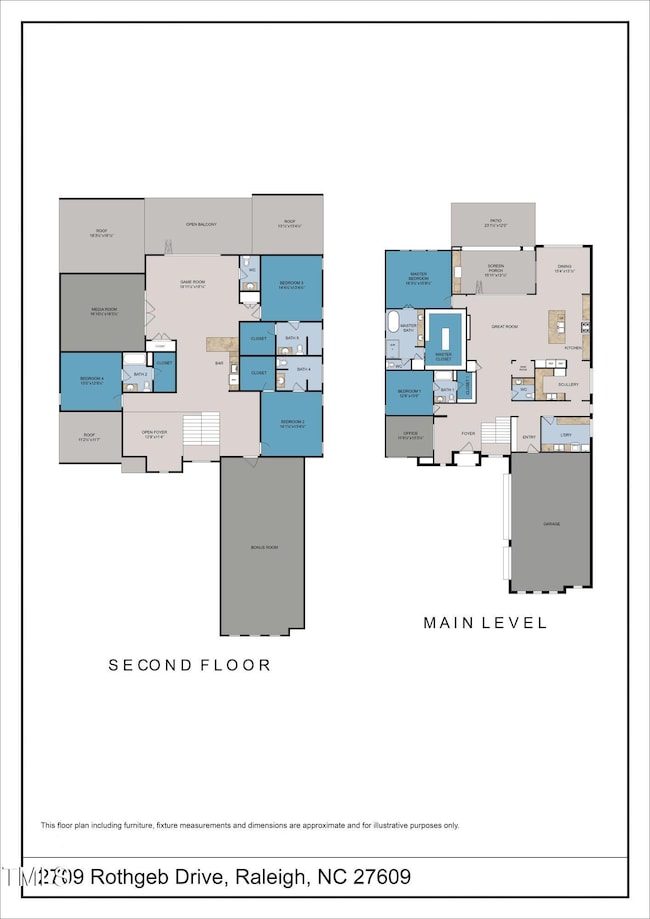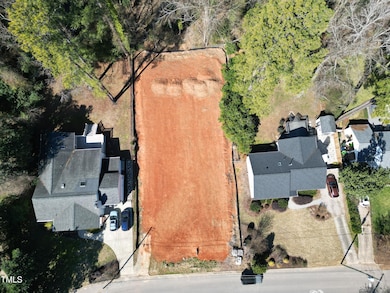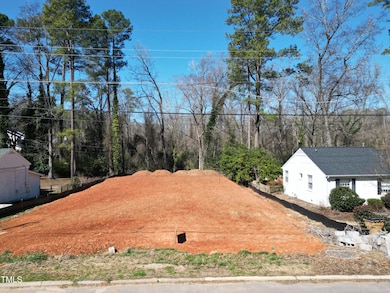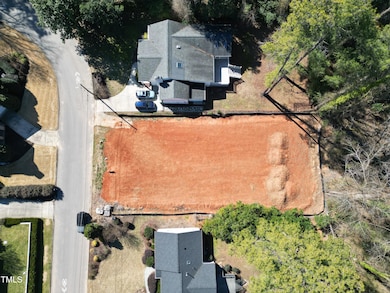
2709 Rothgeb Dr Raleigh, NC 27609
Fallon Park NeighborhoodEstimated payment $18,228/month
Total Views
4,390
5
Beds
7
Baths
5,734
Sq Ft
$558
Price per Sq Ft
Highlights
- Home Theater
- New Construction
- 0.32 Acre Lot
- Joyner Elementary School Rated A-
- Finished Room Over Garage
- 4-minute walk to Rothgeb Park
About This Home
Planned spec home and amazing pre-sale opportunity from award winning custom home builder Bryan Elliott inside the beltline in the beautiful White Oak neighborhood of Raleigh! Amazing location just a few minutes from Five Points and shopping at North Hills! Entrance to Rothgeb Park and the greenway is just a few homes down the street!
Home Details
Home Type
- Single Family
Est. Annual Taxes
- $4,819
Year Built
- Built in 2025 | New Construction
Lot Details
- 0.32 Acre Lot
- Landscaped
- Permeable Paving
- Cleared Lot
- Back Yard
Parking
- 3 Car Attached Garage
- Finished Room Over Garage
- Side Facing Garage
- Garage Door Opener
Home Design
- Home is estimated to be completed on 12/31/25
- Transitional Architecture
- Brick Veneer
- Brick Foundation
- Block Foundation
- Blown-In Insulation
- Batts Insulation
- Shingle Roof
- Lap Siding
Interior Spaces
- 5,734 Sq Ft Home
- 2-Story Property
- Open Floorplan
- Wet Bar
- Wired For Data
- Bar Fridge
- Bar
- Woodwork
- Crown Molding
- Tray Ceiling
- Smooth Ceilings
- Ceiling Fan
- Recessed Lighting
- Gas Log Fireplace
- ENERGY STAR Qualified Windows
- Entrance Foyer
- Great Room with Fireplace
- Dining Room
- Home Theater
- Home Office
- Bonus Room
- Screened Porch
- Storage
- Basement
- Crawl Space
- Attic
Kitchen
- Eat-In Kitchen
- Built-In Gas Range
- Range Hood
- Microwave
- Ice Maker
- Dishwasher
- Kitchen Island
- Quartz Countertops
Flooring
- Wood
- Carpet
- Ceramic Tile
Bedrooms and Bathrooms
- 5 Bedrooms
- Primary Bedroom on Main
- Walk-In Closet
- Primary bathroom on main floor
- Separate Shower in Primary Bathroom
- Bathtub with Shower
- Walk-in Shower
Laundry
- Laundry Room
- Laundry on main level
Home Security
- Smart Thermostat
- Carbon Monoxide Detectors
- Fire and Smoke Detector
Accessible Home Design
- Smart Technology
Outdoor Features
- Balcony
- Patio
- Terrace
- Outdoor Gas Grill
- Rain Gutters
Schools
- Joyner Elementary School
- Oberlin Middle School
- Broughton High School
Utilities
- Cooling System Powered By Gas
- Ducts Professionally Air-Sealed
- Humidity Control
- Central Heating and Cooling System
- Heating System Uses Natural Gas
- Heat Pump System
- Underground Utilities
- Tankless Water Heater
Community Details
- No Home Owners Association
- Built by B. Elliott Enterprise, Inc.
- White Oak Subdivision
Listing and Financial Details
- Assessor Parcel Number 1705534661
Map
Create a Home Valuation Report for This Property
The Home Valuation Report is an in-depth analysis detailing your home's value as well as a comparison with similar homes in the area
Home Values in the Area
Average Home Value in this Area
Tax History
| Year | Tax Paid | Tax Assessment Tax Assessment Total Assessment is a certain percentage of the fair market value that is determined by local assessors to be the total taxable value of land and additions on the property. | Land | Improvement |
|---|---|---|---|---|
| 2024 | $4,820 | $552,656 | $510,000 | $42,656 |
| 2023 | $4,950 | $452,276 | $380,000 | $72,276 |
| 2022 | $4,599 | $452,276 | $380,000 | $72,276 |
| 2021 | $4,421 | $452,276 | $380,000 | $72,276 |
| 2020 | $4,340 | $452,276 | $380,000 | $72,276 |
| 2019 | $3,624 | $311,012 | $260,000 | $51,012 |
| 2018 | $3,418 | $311,012 | $260,000 | $51,012 |
| 2017 | $3,255 | $311,012 | $260,000 | $51,012 |
| 2016 | $3,189 | $311,012 | $260,000 | $51,012 |
| 2015 | -- | $286,459 | $183,600 | $102,859 |
| 2014 | $2,832 | $286,459 | $183,600 | $102,859 |
Source: Public Records
Property History
| Date | Event | Price | Change | Sq Ft Price |
|---|---|---|---|---|
| 02/28/2025 02/28/25 | For Sale | $3,200,000 | +481.8% | $558 / Sq Ft |
| 02/28/2024 02/28/24 | Sold | $550,000 | 0.0% | $408 / Sq Ft |
| 12/27/2023 12/27/23 | Pending | -- | -- | -- |
| 12/27/2023 12/27/23 | Price Changed | $550,000 | -7.6% | $408 / Sq Ft |
| 11/20/2023 11/20/23 | For Sale | $595,000 | -- | $442 / Sq Ft |
Source: Doorify MLS
Deed History
| Date | Type | Sale Price | Title Company |
|---|---|---|---|
| Warranty Deed | $550,000 | None Listed On Document | |
| Interfamily Deed Transfer | -- | -- |
Source: Public Records
Mortgage History
| Date | Status | Loan Amount | Loan Type |
|---|---|---|---|
| Previous Owner | $120,000 | Credit Line Revolving |
Source: Public Records
Similar Homes in Raleigh, NC
Source: Doorify MLS
MLS Number: 10079050
APN: 1705.15-53-4661-000
Nearby Homes
- 2441 W Lake Dr
- 3319 White Oak Rd
- 401 Marlowe Rd
- 2930 Hostetler St
- 2704 St Marys St
- 2920 Claremont Rd
- 2501 Kenmore Dr
- 2617 St Marys St
- 2705 Royster St
- 2635 Lakeview Dr
- 3301 Dell Dr
- 3312 Rock Creek Dr
- 2605 Hazelwood Dr
- 2521 Saint Marys St
- 126 E Drewry Ln
- 2502 St Marys St
- 3501 Turnbridge Dr
- 3412 Rock Creek Dr
- 833 Lassiter Place
- 2522 Medway Dr




