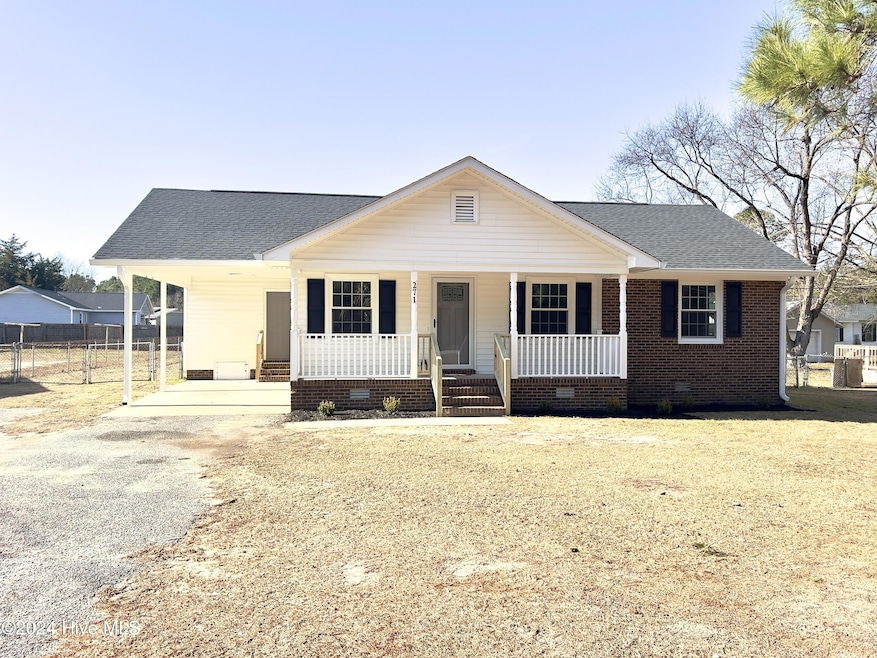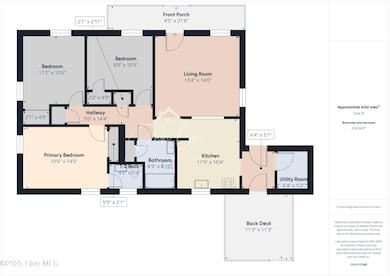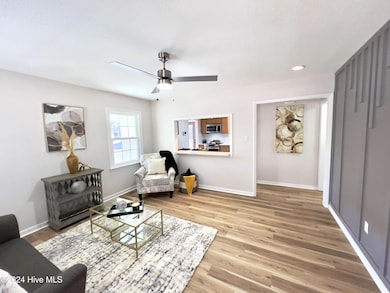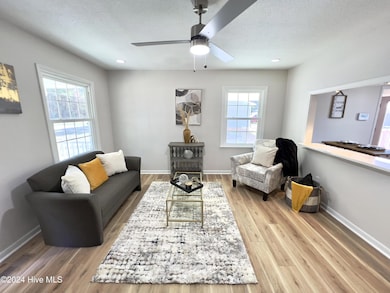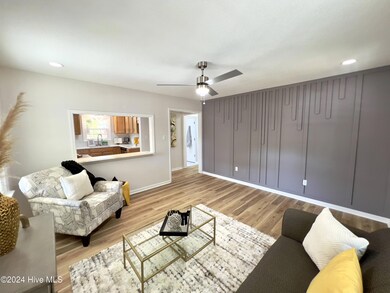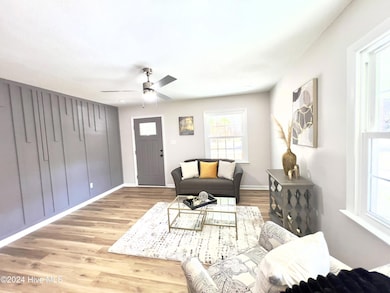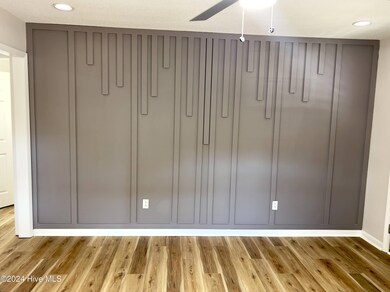
271 Black Jack Church Rd Goldsboro, NC 27530
Estimated payment $1,268/month
Highlights
- Deck
- No HOA
- Fenced Yard
- Grantham School Rated 9+
- Covered patio or porch
- Forced Air Heating and Cooling System
About This Home
Welcome to 271 Black Jack Church Road! This completely remodeled 3-bedroom, 1.5-bathroom home offers a perfect blend of modern updates and timeless charm. This home is move-in ready and designed for comfortable living.Key Features:New Roof: Installed for worry-free protection against the elements.New HVAC System: Enjoy energy-efficient heating and cooling all year.New Windows: Stylish, energy-efficient, and designed to bring in natural light.New Flooring: Durable, low-maintenance, and beautiful throughout.New Appliances: Stainless steel kitchen appliances to make cooking a breeze.Quartz Countertops: Luxurious, easy-to-clean surfaces perfect for meal prep.New Light Fixtures: Modern lighting to enhance the ambiance of every room.New Doors: Stylish and secure, adding a fresh touch to the home.New Deck: A great space for outdoor gatherings, grilling, or relaxing in the sunshine.Additional Features:Covered Front Porch: A cozy spot to enjoy your morning coffee or chat with neighbors.Single-Car Carport: Provides convenient and sheltered parking.Huge Fenced Backyard: Perfect for pets, gardening, or creating your outdoor oasis.This charming home offers ample living space, thoughtfully designed with a seamless flow between the living areas, kitchen, and bedrooms. The property's large backyard and new deck make it ideal for outdoor living, entertaining or unwinding after a long day.Prime Location:It is situated in a great location in Goldsboro, outside the city but close to it. It's also conveniently located for commuting to Seymour Johnson Air Force Base, Wayne Community College, or downtown Goldsboro.Don't miss your chance to own this beautifully renovated home packed with upgrades and move-in ready. Schedule your private showing today!
Home Details
Home Type
- Single Family
Est. Annual Taxes
- $622
Year Built
- Built in 1980
Lot Details
- 0.35 Acre Lot
- Lot Dimensions are 83 x 181x 83 x 181
- Fenced Yard
- Chain Link Fence
- Property is zoned Resenditial
Home Design
- Brick Exterior Construction
- Wood Frame Construction
- Shingle Roof
- Vinyl Siding
- Stick Built Home
Interior Spaces
- 1,107 Sq Ft Home
- 1-Story Property
- Ceiling Fan
- Combination Dining and Living Room
- Crawl Space
Bedrooms and Bathrooms
- 3 Bedrooms
Parking
- Driveway
- Paved Parking
- Additional Parking
- Off-Street Parking
Outdoor Features
- Deck
- Covered patio or porch
Schools
- Brogden Primary Elementary School
- Brogden Middle School
- Southern Wayne High School
Utilities
- Forced Air Heating and Cooling System
- On Site Septic
- Septic Tank
Community Details
- No Home Owners Association
Listing and Financial Details
- Assessor Parcel Number 02i09000002064c
Map
Home Values in the Area
Average Home Value in this Area
Tax History
| Year | Tax Paid | Tax Assessment Tax Assessment Total Assessment is a certain percentage of the fair market value that is determined by local assessors to be the total taxable value of land and additions on the property. | Land | Improvement |
|---|---|---|---|---|
| 2024 | $622 | $68,910 | $11,200 | $57,710 |
| 2023 | $598 | $68,910 | $11,200 | $57,710 |
| 2022 | $598 | $68,910 | $11,200 | $57,710 |
| 2021 | $574 | $68,910 | $11,200 | $57,710 |
| 2020 | $544 | $68,910 | $11,200 | $57,710 |
| 2018 | $534 | $67,610 | $10,500 | $57,110 |
| 2017 | $534 | $67,610 | $10,500 | $57,110 |
| 2016 | $534 | $67,610 | $10,500 | $57,110 |
| 2015 | $535 | $67,610 | $10,500 | $57,110 |
| 2014 | $536 | $67,610 | $10,500 | $57,110 |
Property History
| Date | Event | Price | Change | Sq Ft Price |
|---|---|---|---|---|
| 03/08/2025 03/08/25 | Price Changed | $218,000 | -3.1% | $197 / Sq Ft |
| 02/03/2025 02/03/25 | Price Changed | $225,000 | -2.2% | $203 / Sq Ft |
| 12/21/2024 12/21/24 | For Sale | $230,000 | +130.0% | $208 / Sq Ft |
| 10/31/2024 10/31/24 | Sold | $100,000 | -16.6% | $97 / Sq Ft |
| 10/10/2024 10/10/24 | Pending | -- | -- | -- |
| 08/21/2024 08/21/24 | For Sale | $119,900 | 0.0% | $116 / Sq Ft |
| 08/12/2024 08/12/24 | Pending | -- | -- | -- |
| 08/02/2024 08/02/24 | For Sale | $119,900 | -- | $116 / Sq Ft |
Deed History
| Date | Type | Sale Price | Title Company |
|---|---|---|---|
| Special Warranty Deed | $100,000 | None Listed On Document | |
| Trustee Deed | $96,480 | None Listed On Document | |
| Interfamily Deed Transfer | -- | None Available | |
| Warranty Deed | $90,000 | None Available | |
| Deed | $62,000 | -- | |
| Deed | $90,000 | -- |
Mortgage History
| Date | Status | Loan Amount | Loan Type |
|---|---|---|---|
| Open | $145,000 | New Conventional | |
| Previous Owner | $93,160 | New Conventional | |
| Previous Owner | $89,900 | New Conventional |
Similar Homes in Goldsboro, NC
Source: Hive MLS
MLS Number: 100480965
APN: 022578105535
- 105 Southfork Place
- 111 Knollwood Dr
- 1480 Old Grantham Rd
- 0 Old Grantham Rd
- 207 Linen Ln
- 201 Linen Ln
- 106 Orchestra St
- 102 Orchestra St
- 100 Orchestra St
- 1274 Old Grantham Rd
- 1317 Old Grantham Rd
- 1249 Old Grantham Rd
- 405 Twin Creeks Dr
- 304 Grand Oaks Dr
- 608 Foxwood Dr
- 301 Grand Oaks Dr
- 107 Red Maple Place
- 109 Red Maple Place
- 820 Old Grantham Rd
- 205 Saxony Dr Unit 44
