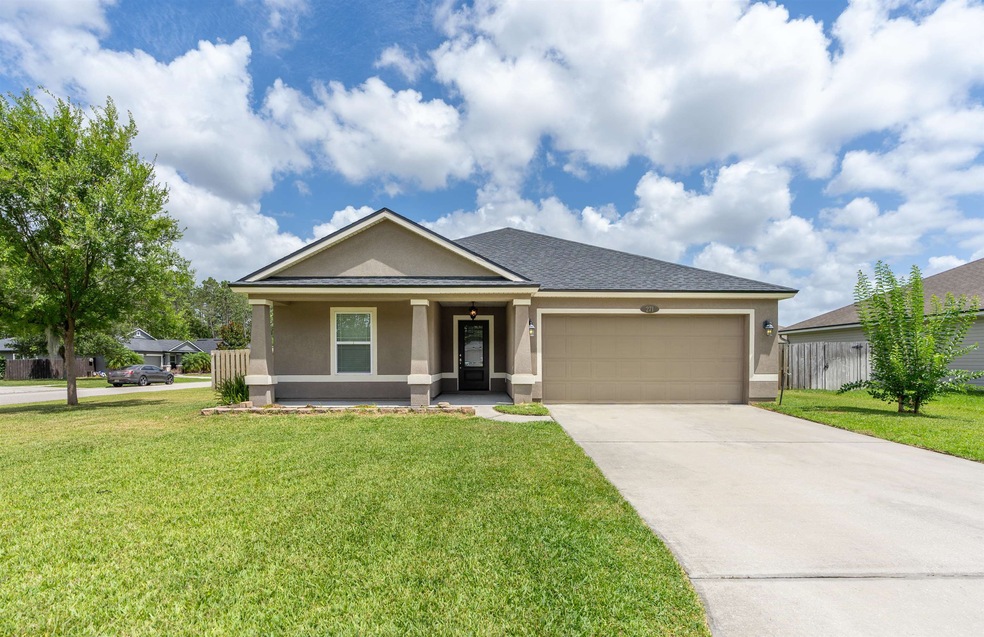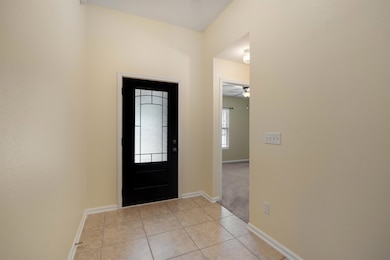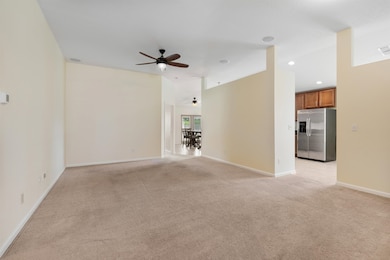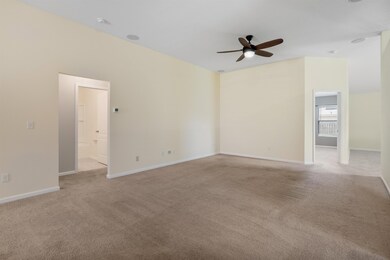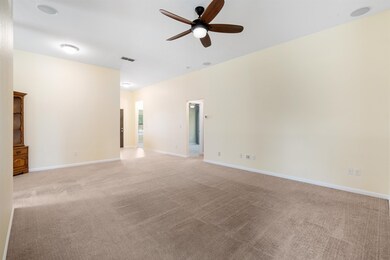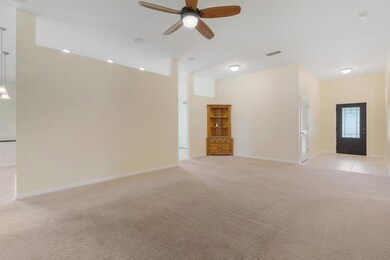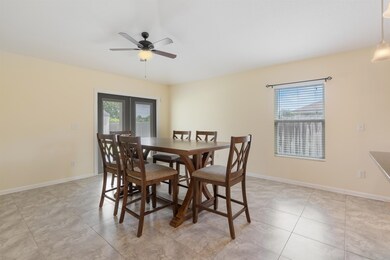
271 Bridgeport Ln Elkton, FL 32033
Highlights
- 2 Car Attached Garage
- Separate Shower in Primary Bathroom
- Tile Flooring
- Otis A. Mason Elementary School Rated A
- Shed
- 3-minute walk to St Johns County Rec & Parks Department
About This Home
As of February 2025Welcome to 271 Bridgeport Ln, a charming 4-bedroom, 2-bath home in the desirable Country Walk community. Step inside to find a spacious living area, ideal for hosting gatherings or enjoying quiet family time. The well-appointed kitchen features sleek stainless steel appliances, abundant counter space, and plenty of cabinetry for all your storage needs. The dining area offers a scenic view of the expansive backyard, making mealtime even more enjoyable. Unwind in the cozy primary suite, complete with an ensuite bathroom that includes a soaking tub, separate shower, and double vanities for added convenience. The additional three bedrooms are generously sized, perfect for family, guests, or a home office. Outdoors, the large, fully fenced backyard provides the perfect setting for pets, children, or your gardening aspirations, with a handy 10x16 shed for extra storage. Keep your lawn looking lush year-round thanks to the well and irrigation system. This home is perfectly located—just minutes from I-95, Publix, historic downtown St. Augustine, and the beautiful beaches, making it an ideal blend of peaceful living and convenient access to shopping, dining, and entertainment. Plus, enjoy peace of mind with the brand-new roof. Don't let this gem slip away—schedule your tour today!
Home Details
Home Type
- Single Family
Est. Annual Taxes
- $2,103
Year Built
- Built in 2014
Lot Details
- 10,454 Sq Ft Lot
- Lot Dimensions are 97x130
- Property is Fully Fenced
- Irregular Lot
- Sprinkler System
- Property is zoned PUD
HOA Fees
- $31 Monthly HOA Fees
Home Design
- Split Level Home
- Slab Foundation
- Frame Construction
- Shingle Roof
- Stucco Exterior
Interior Spaces
- 1,780 Sq Ft Home
- 1-Story Property
- Window Treatments
- Dining Room
Kitchen
- Range
- Microwave
- Dishwasher
Flooring
- Carpet
- Tile
Bedrooms and Bathrooms
- 4 Bedrooms
- 2 Bathrooms
- Separate Shower in Primary Bathroom
Parking
- 2 Car Attached Garage
- Off-Street Parking
Schools
- Otis A. Mason Elementary School
- Gamble Rogers Middle School
- Pedro Menendez High School
Additional Features
- Shed
- Central Heating and Cooling System
Community Details
- Association fees include management
Listing and Financial Details
- Homestead Exemption
- Assessor Parcel Number 137472-0700
Map
Home Values in the Area
Average Home Value in this Area
Property History
| Date | Event | Price | Change | Sq Ft Price |
|---|---|---|---|---|
| 02/14/2025 02/14/25 | Sold | $365,000 | -3.7% | $205 / Sq Ft |
| 10/18/2024 10/18/24 | For Sale | $379,000 | +57.9% | $213 / Sq Ft |
| 12/17/2023 12/17/23 | Off Market | $240,000 | -- | -- |
| 12/17/2023 12/17/23 | Off Market | $217,000 | -- | -- |
| 07/08/2020 07/08/20 | Sold | $240,000 | 0.0% | $135 / Sq Ft |
| 07/08/2020 07/08/20 | Sold | $240,000 | -3.6% | $135 / Sq Ft |
| 05/25/2020 05/25/20 | Pending | -- | -- | -- |
| 03/20/2020 03/20/20 | For Sale | $249,000 | 0.0% | $140 / Sq Ft |
| 03/19/2020 03/19/20 | For Sale | $249,000 | +14.7% | $140 / Sq Ft |
| 11/30/2016 11/30/16 | Sold | $217,000 | -0.5% | $122 / Sq Ft |
| 10/24/2016 10/24/16 | Pending | -- | -- | -- |
| 09/30/2016 09/30/16 | For Sale | $218,000 | -- | $122 / Sq Ft |
Tax History
| Year | Tax Paid | Tax Assessment Tax Assessment Total Assessment is a certain percentage of the fair market value that is determined by local assessors to be the total taxable value of land and additions on the property. | Land | Improvement |
|---|---|---|---|---|
| 2024 | $2,143 | $198,927 | -- | -- |
| 2023 | $2,143 | $193,133 | $0 | $0 |
| 2022 | $2,069 | $187,508 | $0 | $0 |
| 2021 | $2,047 | $182,047 | $0 | $0 |
| 2020 | $2,273 | $192,261 | $0 | $0 |
| 2019 | $2,309 | $187,938 | $0 | $0 |
| 2018 | $2,278 | $184,434 | $0 | $0 |
| 2017 | $2,267 | $180,641 | $20,000 | $160,641 |
| 2016 | $1,951 | $160,360 | $0 | $0 |
| 2015 | $1,980 | $153,157 | $0 | $0 |
| 2014 | $528 | $20,000 | $0 | $0 |
Mortgage History
| Date | Status | Loan Amount | Loan Type |
|---|---|---|---|
| Open | $281,400 | New Conventional | |
| Closed | $100,000 | No Value Available | |
| Closed | $281,400 | New Conventional | |
| Previous Owner | $192,000 | New Conventional | |
| Previous Owner | $10,759 | No Value Available | |
| Previous Owner | $209,757 | FHA | |
| Previous Owner | $179,311 | New Conventional |
Deed History
| Date | Type | Sale Price | Title Company |
|---|---|---|---|
| Warranty Deed | $365,000 | Action Title Services | |
| Warranty Deed | $365,000 | Action Title Services | |
| Warranty Deed | $240,000 | Action Ttl Svcs Of St Johns | |
| Warranty Deed | $217,000 | Americas Choice Title Co | |
| Special Warranty Deed | $176,473 | Dhi Title Of Florida Inc |
Similar Homes in Elkton, FL
Source: St. Augustine and St. Johns County Board of REALTORS®
MLS Number: 244943
APN: 137472-0700
- 251 Bridgeport Ln
- 188 E New England Dr
- 221 Bridgeport Ln
- 467 W New England Dr
- 418 W New England Dr
- 4893 Coquina Crossing Dr Unit 532
- 4899 Coquina Crossing Dr Unit 530
- 3401 12th St
- 4245 New Hampshire Rd
- 5400 Deleon Ln Unit 306
- 5892 Mora Place Unit 552
- 5156 La Strada Place Unit 223
- 6012 Las Nubes Terrace Unit 583
- 6016 Las Nubes Terrace Unit 584
- LOT 13 10th St
- 4981 Coquina Crossing Dr Unit 510
- 4989 Coquina Crossing Dr Unit 508
- 3252 9th St
- 4221 Maine St
- 4884 Las Flores Ct
