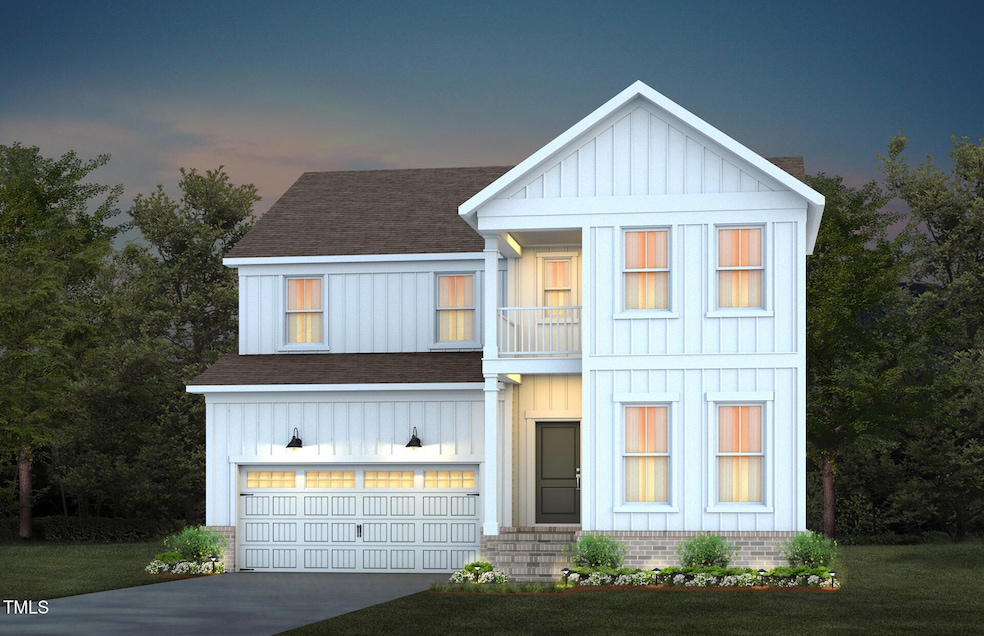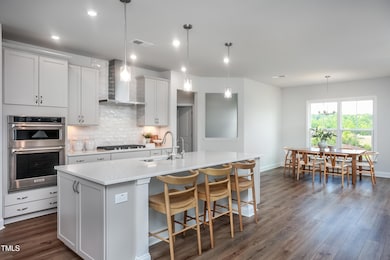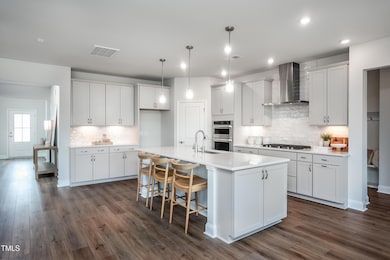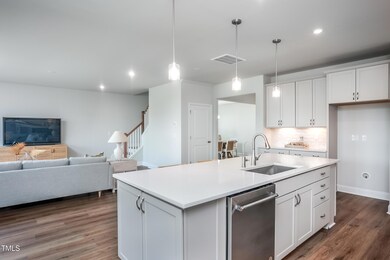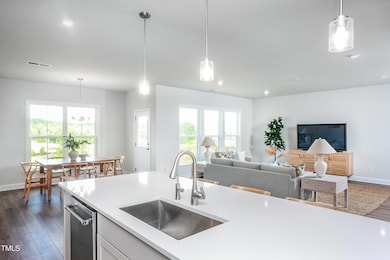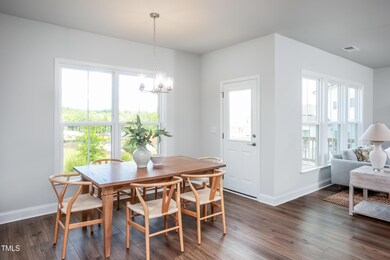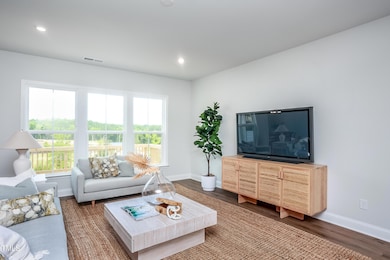
271 Circle City Way Pittsboro, NC 27312
Highlights
- New Construction
- Open Floorplan
- Transitional Architecture
- Perry W. Harrison Elementary School Rated A
- Deck
- Wood Flooring
About This Home
As of March 2025Enjoy the beautifully functional open concept floorplan that our Valleybrook overs! Enjoy friends or family for comfortable visits with our main level guest suite and full bathroom. A huge back deck off the gathering and cafe space is perfect for entertaining. Our Vineyards at Chatham Park home designs are flexible, spacious, and economical. Master-planned Chatham Park has exceptional amenities, including a pool, pickleball courts, YMCA, multiple parks, a splash pad, an amphitheater, schools, medical facilities, grocery stores, retail, restaurants, and much more!
Last Buyer's Agent
Non Member
Non Member Office
Home Details
Home Type
- Single Family
Est. Annual Taxes
- $1,201
Year Built
- Built in 2024 | New Construction
HOA Fees
- $37 Monthly HOA Fees
Parking
- 2 Car Attached Garage
Home Design
- Transitional Architecture
- Brick Exterior Construction
- Slab Foundation
- Shingle Roof
Interior Spaces
- 3,284 Sq Ft Home
- 2-Story Property
- Open Floorplan
- Wired For Data
- Built-In Features
- Crown Molding
- Tray Ceiling
- Smooth Ceilings
- High Ceiling
- 1 Fireplace
- Entrance Foyer
- Family Room
- L-Shaped Dining Room
- Bonus Room
- Basement
- Crawl Space
- Smart Thermostat
- Washer and Electric Dryer Hookup
Kitchen
- Eat-In Kitchen
- Gas Cooktop
- Microwave
- Plumbed For Ice Maker
- Dishwasher
- Stainless Steel Appliances
- Kitchen Island
- Granite Countertops
- Quartz Countertops
- Disposal
Flooring
- Wood
- Carpet
- Tile
Bedrooms and Bathrooms
- 5 Bedrooms
- Main Floor Bedroom
- Walk-In Closet
- 4 Full Bathrooms
- Low Flow Plumbing Fixtures
- Bathtub with Shower
- Walk-in Shower
Schools
- Perry Harrison Elementary School
- Horton Middle School
- Northwood High School
Utilities
- Zoned Heating and Cooling
- Heating System Uses Natural Gas
- Vented Exhaust Fan
- Gas Water Heater
Additional Features
- Deck
- 6,316 Sq Ft Lot
Community Details
Overview
- Association fees include ground maintenance
- Omega Association, Phone Number (919) 461-0102
- Built by PulteGroup
- Chatham Park Subdivision, Valleybrook Floorplan
- Maintained Community
Recreation
- Community Playground
- Park
Map
Home Values in the Area
Average Home Value in this Area
Property History
| Date | Event | Price | Change | Sq Ft Price |
|---|---|---|---|---|
| 03/28/2025 03/28/25 | Sold | $659,990 | -0.3% | $201 / Sq Ft |
| 02/18/2025 02/18/25 | Pending | -- | -- | -- |
| 02/05/2025 02/05/25 | Price Changed | $661,990 | +0.3% | $202 / Sq Ft |
| 01/23/2025 01/23/25 | Price Changed | $659,990 | -1.5% | $201 / Sq Ft |
| 01/16/2025 01/16/25 | Price Changed | $669,990 | -6.2% | $204 / Sq Ft |
| 12/13/2024 12/13/24 | For Sale | $714,430 | -- | $218 / Sq Ft |
Similar Homes in Pittsboro, NC
Source: Doorify MLS
MLS Number: 10067251
- 47 Rosedale Way
- 239 Circle City Way
- 257 Circle City Way
- 247 Circle City Way
- 515 Wendover Pkwy
- 662 Vine Pkwy
- 705 Vine Pkwy
- 231 Circle City Way
- 33 Highpointe Dr
- 140 Norwell Ln
- 249 Wendover Pkwy
- 175 Norwell Ln
- 555 Vine Pkwy
- 547 Vine Pkwy
- 193 Millennium Dr
- 36 Whitehall Dr
- 134 Beacon Dr
- 134 Beacon Dr
- 134 Beacon Dr
- 36 Plenty Ct
