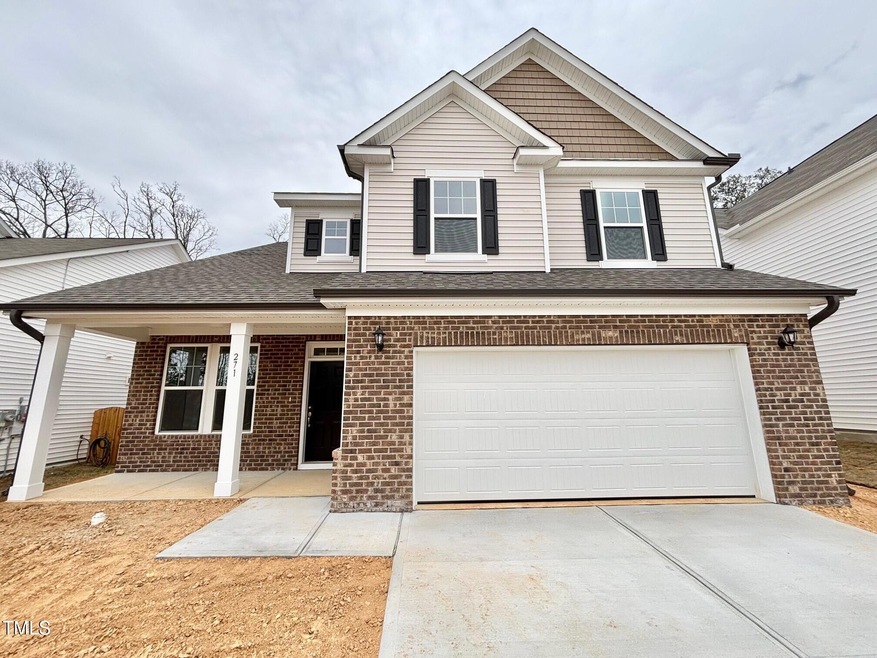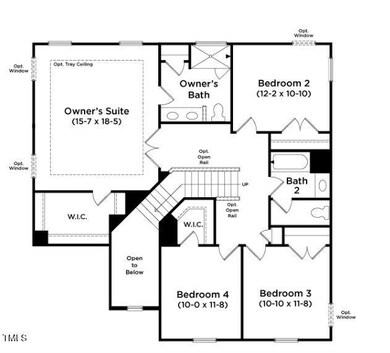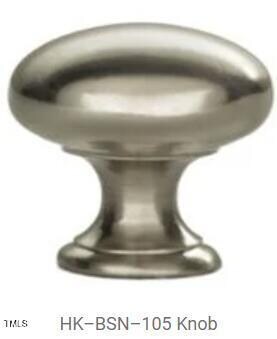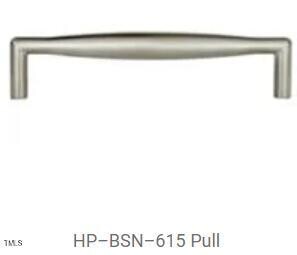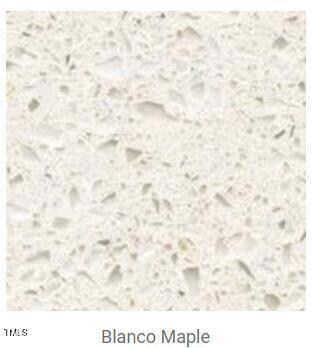
271 Creekhaven Dr Unit 153 Angier, NC 27501
4
Beds
2.5
Baths
2,178
Sq Ft
6,534
Sq Ft Lot
Highlights
- New Construction
- Traditional Architecture
- L-Shaped Dining Room
- Open Floorplan
- Quartz Countertops
- Covered patio or porch
About This Home
As of March 2025Cameron Plan Ready Feb 2025- Stunning 2-Story Foyer - Flex space at Foyer Hall - Opens to Family. Covered Porch off Breakfast Area. Gas Stainless Appliances, Quartz's Countertops, Single Stainless undermount Kitchen Sink, 4 bedrooms 2nd Floor. Perfect Starter Home or Someone looking to Down Size
Home Details
Home Type
- Single Family
Year Built
- Built in 2024 | New Construction
Lot Details
- 6,534 Sq Ft Lot
- Lot Dimensions are 52x125x52x125
- Landscaped
- Interior Lot
- Back and Front Yard
HOA Fees
- $37 Monthly HOA Fees
Parking
- 2 Car Attached Garage
- Private Driveway
Home Design
- Home is estimated to be completed on 2/27/25
- Traditional Architecture
- Brick Exterior Construction
- Slab Foundation
- Frame Construction
- Blown-In Insulation
- Architectural Shingle Roof
- Vertical Siding
- Shake Siding
- Vinyl Siding
Interior Spaces
- 2,178 Sq Ft Home
- 2-Story Property
- Open Floorplan
- Smooth Ceilings
- Entrance Foyer
- Family Room
- L-Shaped Dining Room
- Breakfast Room
Kitchen
- Eat-In Kitchen
- Gas Range
- Microwave
- Plumbed For Ice Maker
- Dishwasher
- Kitchen Island
- Quartz Countertops
- Disposal
Flooring
- Carpet
- Luxury Vinyl Tile
Bedrooms and Bathrooms
- 4 Bedrooms
- Walk-In Closet
- Double Vanity
- Private Water Closet
- Walk-in Shower
Laundry
- Laundry Room
- Laundry on upper level
Attic
- Pull Down Stairs to Attic
- Unfinished Attic
Outdoor Features
- Covered patio or porch
- Rain Gutters
Schools
- Angier Elementary School
- Harnett Central Middle School
- Harnett County School District High School
Utilities
- Cooling Available
- Heating Available
Listing and Financial Details
- Home warranty included in the sale of the property
- Assessor Parcel Number 153
Community Details
Overview
- Charleston Management Association, Phone Number (919) 847-3003
- Built by DRB Homes
- Neills Pointe Subdivision, Cameron Floorplan
Recreation
- Trails
Map
Create a Home Valuation Report for This Property
The Home Valuation Report is an in-depth analysis detailing your home's value as well as a comparison with similar homes in the area
Home Values in the Area
Average Home Value in this Area
Property History
| Date | Event | Price | Change | Sq Ft Price |
|---|---|---|---|---|
| 03/25/2025 03/25/25 | Sold | $330,000 | -9.7% | $152 / Sq Ft |
| 02/28/2025 02/28/25 | Pending | -- | -- | -- |
| 02/04/2025 02/04/25 | Price Changed | $365,342 | -3.2% | $168 / Sq Ft |
| 12/17/2024 12/17/24 | Price Changed | $377,442 | +0.6% | $173 / Sq Ft |
| 11/09/2024 11/09/24 | For Sale | $375,342 | -- | $172 / Sq Ft |
Source: Doorify MLS
Similar Homes in Angier, NC
Source: Doorify MLS
MLS Number: 10062698
Nearby Homes
- 327 Creekhaven Dr Unit 157
- 96 Brooklynn Trail
- 86 Brooklynn Trail
- 76 Brooklynn Trail
- 53 Brooklynn Trail Unit 183
- 37 Baird CV Ln
- 69 Baird Cove Ln
- 69 Baird Cove Ln Unit 169
- 84 Creekhaven Dr
- 84 Creekhaven Dr
- 84 Creekhaven Dr
- 84 Creekhaven Dr
- 84 Creekhaven Dr
- 84 Creekhaven Dr
- 84 Creekhaven Dr
- 84 Creekhaven Dr
- 84 Creekhaven Dr
- 84 Creekhaven Dr
- 14 Baird Cove Ln
- 17 Spring Crest Dr Unit 68
