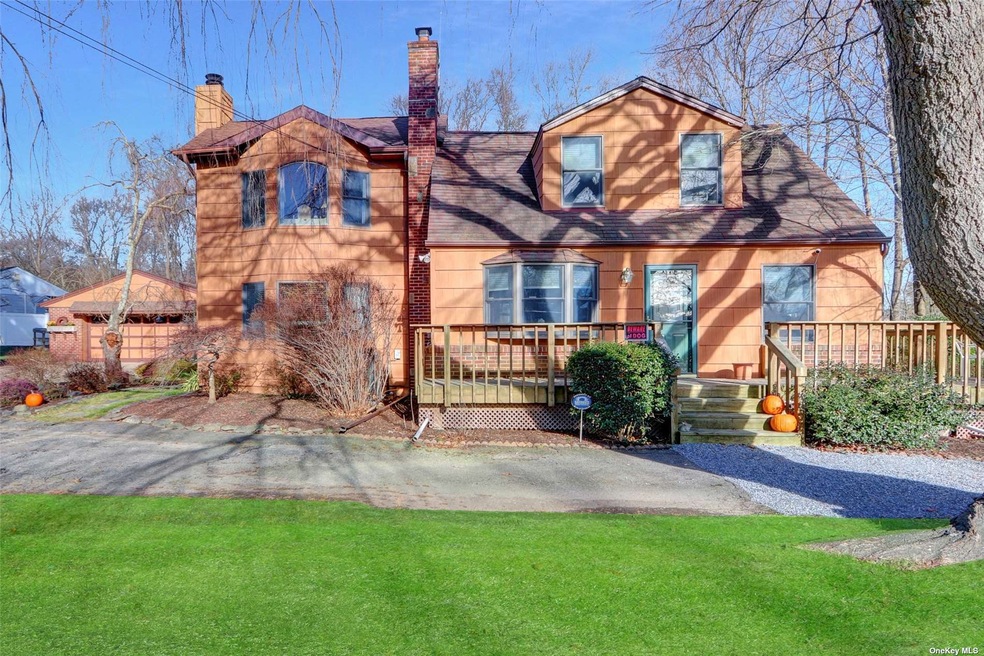
271 Cuba Hill Rd Huntington, NY 11743
Elwood NeighborhoodHighlights
- 0.75 Acre Lot
- Colonial Architecture
- 2 Car Detached Garage
- James H. Boyd Intermediate School Rated A
- 1 Fireplace
- Central Air
About This Home
As of August 2024This home is great for entertaining or large family gathering. In 2001 a large 2 story addition was added that complements the original structure. Enjoy the blend of elegant tile and hardwood floors, creating a warm ambiance throughout. The kitchen features top-of-the-line Bosch stainless steel appliances. Vaulted ceilings to the second floor enhance the sense of spaciousness, and the attached floor plan reveals potential for a fourth bedroom or versatile home office. Anderson windows provide abundant natural light and scenic views. Noteworthy features include a newer 4-zone oil heating system, an indirect hot water heater, CAC compressor only a year old, and a 2 1/2 car detached garage. Step outside to a large patio with a hot tub, situated on a 3/4 acre lot with fenced in back yard, a shed, and a greenhouse. This meticulously maintained home offers the perfect blend of comfort, style, and functionality. Move right in and start enjoying the benefits of this exceptional residence.
Last Agent to Sell the Property
Island Advantage Realty LLC Brokerage Phone: 631-351-6000 License #10301204350

Co-Listed By
Island Advantage Realty LLC Brokerage Phone: 631-351-6000 License #10401211399
Home Details
Home Type
- Single Family
Est. Annual Taxes
- $15,757
Year Built
- Built in 1940
Lot Details
- 0.75 Acre Lot
- Property fronts an easement
- Level Lot
Parking
- 2 Car Detached Garage
- Driveway
Home Design
- Colonial Architecture
- Frame Construction
- Shake Siding
- Cedar
Interior Spaces
- 2-Story Property
- 1 Fireplace
- Finished Basement
Kitchen
- Oven
- Microwave
- Dishwasher
Bedrooms and Bathrooms
- 4 Bedrooms
- 3 Full Bathrooms
Laundry
- Dryer
- Washer
Schools
- Elwood Middle School
- Elwood/John Glenn High School
Utilities
- Central Air
- Hot Water Heating System
- Heating System Uses Oil
- Cesspool
Listing and Financial Details
- Legal Lot and Block 10 / 0001
- Assessor Parcel Number 0400-170-00-01-00-010-000
Map
Home Values in the Area
Average Home Value in this Area
Property History
| Date | Event | Price | Change | Sq Ft Price |
|---|---|---|---|---|
| 08/07/2024 08/07/24 | Sold | $875,000 | -5.4% | -- |
| 06/06/2024 06/06/24 | Pending | -- | -- | -- |
| 06/05/2024 06/05/24 | For Sale | $925,000 | +5.7% | -- |
| 05/30/2024 05/30/24 | Off Market | $875,000 | -- | -- |
| 04/19/2024 04/19/24 | For Sale | $925,000 | 0.0% | -- |
| 04/15/2024 04/15/24 | Price Changed | $925,000 | -- | -- |
Tax History
| Year | Tax Paid | Tax Assessment Tax Assessment Total Assessment is a certain percentage of the fair market value that is determined by local assessors to be the total taxable value of land and additions on the property. | Land | Improvement |
|---|---|---|---|---|
| 2023 | $3,118 | $3,600 | $350 | $3,250 |
| 2022 | $5,862 | $3,600 | $350 | $3,250 |
| 2021 | $5,596 | $3,600 | $350 | $3,250 |
| 2020 | $5,448 | $3,600 | $350 | $3,250 |
| 2019 | $10,897 | $0 | $0 | $0 |
| 2018 | $5,079 | $3,600 | $350 | $3,250 |
| 2017 | $5,079 | $3,600 | $350 | $3,250 |
| 2016 | $4,955 | $3,600 | $350 | $3,250 |
| 2015 | -- | $3,600 | $350 | $3,250 |
| 2014 | -- | $3,600 | $350 | $3,250 |
Mortgage History
| Date | Status | Loan Amount | Loan Type |
|---|---|---|---|
| Previous Owner | $700,000 | Purchase Money Mortgage | |
| Previous Owner | $360,000 | New Conventional | |
| Previous Owner | $66,000 | Stand Alone Second | |
| Previous Owner | $80,000 | Stand Alone Second |
Deed History
| Date | Type | Sale Price | Title Company |
|---|---|---|---|
| Deed | $875,000 | None Available |
Similar Homes in the area
Source: OneKey® MLS
MLS Number: KEY3544655
APN: 0400-170-00-01-00-010-000
- 9 Montana St
- 85 Kenneth Ave
- 116 Darrow Ln
- 5 Danville Dr
- 14 Winter Place
- 6 Courtney Ct
- 539 Elwood Rd
- 2 Wendy Ln
- 7 Parkhill Ct
- 38 Carrol Ct
- 21 Whistler Hill Ln
- 144 Clay Pitts Rd
- 9 Elman Place
- 31 Elkhart Dr
- 100 Cuba Hill Rd
- 9 Shaker Ridge Ln
- 98 Cuba Hill Rd Unit Lot 3
- 98 Cuba Hill Rd Unit Lot 2
- 4 Elmore Place
- 39 Lawn St
