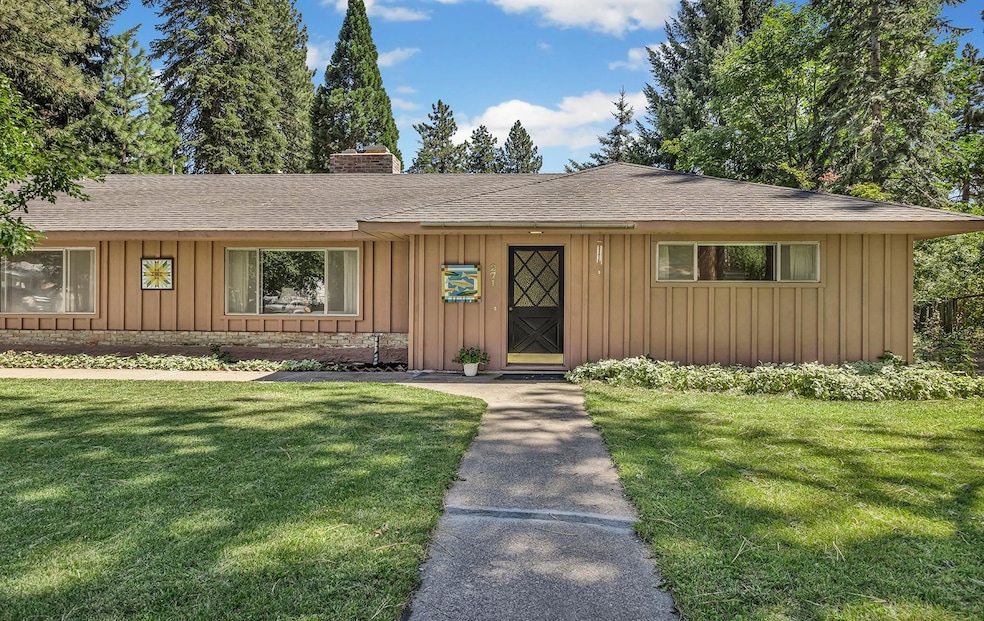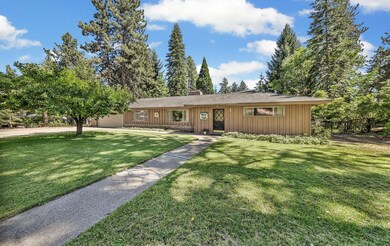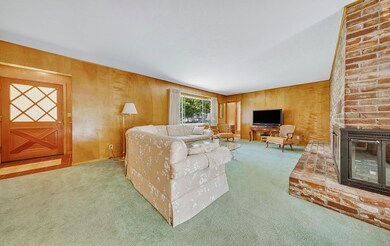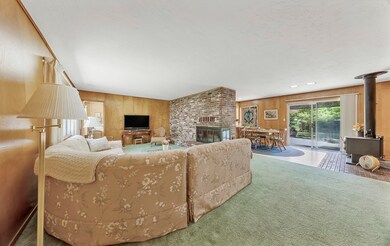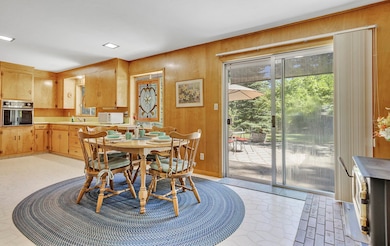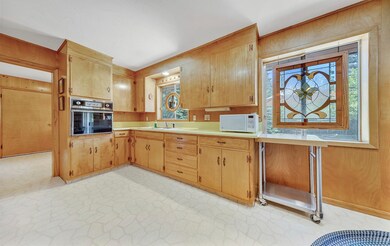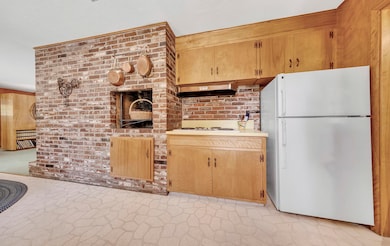
271 Inglewood Dr Chester, CA 96020
Highlights
- Pine Trees
- Private Yard
- Neighborhood Views
- Wood Burning Stove
- No HOA
- Breakfast Area or Nook
About This Home
As of March 2025Charming and Well-Cared-For Home. Would be great for first home, downsizing or vacation rental. Bright and Inviting: The home is light and airy, creating a welcoming atmosphere. Private Outdoor Space: Enjoy a serene and private backyard featuring a patio and mature trees, perfect for relaxation and outdoor gatherings. Vintage Touches: The house boasts some adorable vintage details that add character and charm. Modern Updates: The roof is newer, providing peace of mind and durability. Efficient Utilities: Property is on its own well and includes a sprinkler system for easy maintenance of the lush yard. Option available for city water...water box hook up in alley. Convenient Location: Situated in a great town with easy access to shopping, schools, the hospital, and employment opportunities. Level and Accessible: The property is level, ensuring easy access and usability. Neat and Clean: The home and premises are meticulously maintained. This one is sure to delight. Come take a look.
Home Details
Home Type
- Single Family
Est. Annual Taxes
- $1,068
Year Built
- Built in 1964
Lot Details
- 0.31 Acre Lot
- Lot Dimensions are 120 x 121.3
- Property is Fully Fenced
- Wood Fence
- Level Lot
- Sprinkler System
- Pine Trees
- Private Yard
Home Design
- Poured Concrete
- Frame Construction
- Composition Roof
- Concrete Perimeter Foundation
Interior Spaces
- 1,396 Sq Ft Home
- 1-Story Property
- Wood Burning Stove
- Fireplace Features Masonry
- Window Treatments
- Living Room
- Utility Room
- Neighborhood Views
- Crawl Space
- Carbon Monoxide Detectors
Kitchen
- Breakfast Area or Nook
- Built-In Oven
- Electric Oven
- Electric Range
- Stove
- Disposal
Flooring
- Carpet
- Vinyl
Bedrooms and Bathrooms
- 3 Bedrooms
- Bathtub with Shower
Laundry
- Dryer
- Washer
Parking
- 2 Car Attached Garage
- Garage Door Opener
- Driveway
- Off-Street Parking
Outdoor Features
- Patio
Utilities
- No Cooling
- Heating System Mounted To A Wall or Window
- Well
- Electric Water Heater
- Phone Available
Community Details
- No Home Owners Association
Listing and Financial Details
- Tax Lot 4
- Assessor Parcel Number 100-103-008
Map
Home Values in the Area
Average Home Value in this Area
Property History
| Date | Event | Price | Change | Sq Ft Price |
|---|---|---|---|---|
| 03/18/2025 03/18/25 | Sold | $309,792 | -5.8% | $222 / Sq Ft |
| 08/26/2024 08/26/24 | For Sale | $329,000 | -- | $236 / Sq Ft |
Tax History
| Year | Tax Paid | Tax Assessment Tax Assessment Total Assessment is a certain percentage of the fair market value that is determined by local assessors to be the total taxable value of land and additions on the property. | Land | Improvement |
|---|---|---|---|---|
| 2023 | $1,068 | $89,517 | $19,092 | $70,425 |
| 2022 | $971 | $87,763 | $18,718 | $69,045 |
| 2021 | $946 | $86,043 | $18,351 | $67,692 |
| 2020 | $963 | $85,161 | $18,163 | $66,998 |
| 2019 | $944 | $83,492 | $17,807 | $65,685 |
| 2018 | $905 | $81,856 | $17,458 | $64,398 |
| 2017 | $900 | $80,252 | $17,116 | $63,136 |
| 2016 | $834 | $78,680 | $16,781 | $61,899 |
| 2015 | $822 | $77,499 | $16,529 | $60,970 |
| 2014 | $808 | $75,982 | $16,206 | $59,776 |
Deed History
| Date | Type | Sale Price | Title Company |
|---|---|---|---|
| Grant Deed | $310,000 | Cal Sierra Title |
Similar Homes in Chester, CA
Source: Plumas Association of REALTORS®
MLS Number: 20240931
APN: 100-103-008-000
