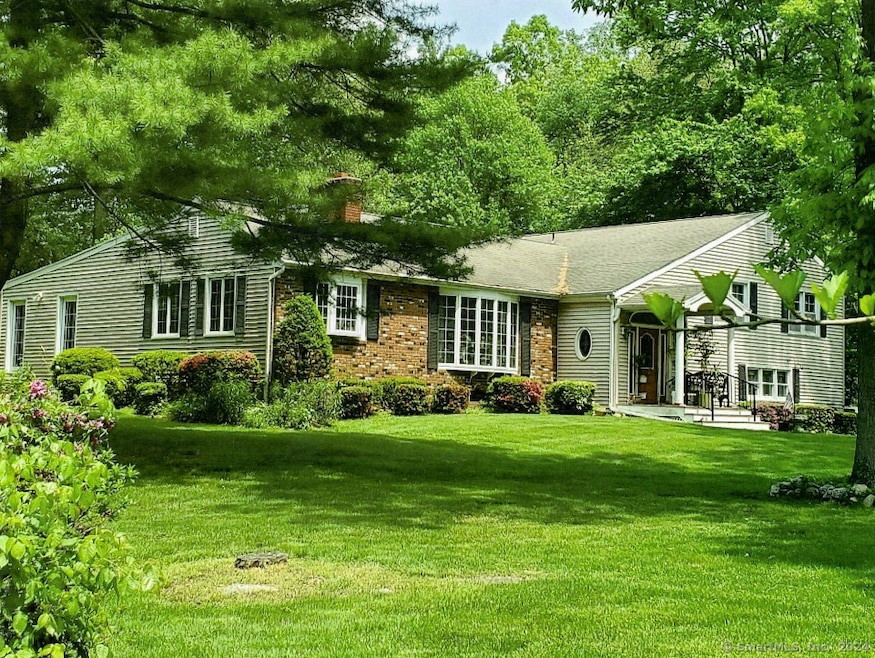
271 Karen Dr Orange, CT 06477
Highlights
- Open Floorplan
- Property is near public transit
- 1 Fireplace
- Peck Place School Rated A-
- Attic
- Storm Windows
About This Home
As of October 2024Discover the potential in this custom built home, perfectly situated in highly sought after central Orange neighborhood. Nestled on a lovely, quiet street, this home offers the convenience of being walking distance to Peck Place grammar school, a part of the prestigious Amity award winning school district! Nice open floor plan, spacious LR with large bay window and cozy fireplace brighten up the space. Kitchen was updated approximately 11 years ago and features granite counters, SS appliances and an island perfect for preparing meals and entertaining. Main level family room with double sliders (no deck). Convenient main level office/library. Just a few steps to a second level leads to primary BR with full bath and French doors to balcony, plus additional 2 BR's and full bath. Lower level is finished providing additional space to suit your needs. HOUSE NEEDS WORK AND IS BEING SOLD "AS IS." Idea for those buyers who are looking to customize their dream home in a prime location. Close proximity to Merritt, I95, Yale University, shopping and restaurants. Please send all communications to both Linda Wilson and Barb Zink.
Home Details
Home Type
- Single Family
Est. Annual Taxes
- $11,975
Year Built
- Built in 1957
Home Design
- Split Level Home
- Block Foundation
- Frame Construction
- Asphalt Shingled Roof
- Vinyl Siding
Interior Spaces
- Open Floorplan
- Ceiling Fan
- 1 Fireplace
Kitchen
- Built-In Oven
- Gas Range
- Microwave
- Dishwasher
Bedrooms and Bathrooms
- 3 Bedrooms
- 2 Full Bathrooms
Laundry
- Laundry on lower level
- Dryer
- Washer
Attic
- Storage In Attic
- Pull Down Stairs to Attic
Partially Finished Basement
- Heated Basement
- Partial Basement
- Interior Basement Entry
- Garage Access
Home Security
- Storm Windows
- Storm Doors
Parking
- 2 Car Garage
- Automatic Garage Door Opener
- Private Driveway
Outdoor Features
- Patio
- Exterior Lighting
- Shed
- Rain Gutters
Schools
- Peck Place Elementary School
- Amity Middle School
- Amity Regional High School
Utilities
- Central Air
- Air Source Heat Pump
- Heating System Uses Oil
- Fuel Tank Located in Basement
- Cable TV Available
Additional Features
- 1.01 Acre Lot
- Property is near public transit
Community Details
- Public Transportation
Listing and Financial Details
- Assessor Parcel Number 1300552
Map
Home Values in the Area
Average Home Value in this Area
Property History
| Date | Event | Price | Change | Sq Ft Price |
|---|---|---|---|---|
| 10/04/2024 10/04/24 | Sold | $530,000 | -3.6% | $182 / Sq Ft |
| 09/14/2024 09/14/24 | Pending | -- | -- | -- |
| 09/05/2024 09/05/24 | For Sale | $550,000 | -- | $189 / Sq Ft |
Tax History
| Year | Tax Paid | Tax Assessment Tax Assessment Total Assessment is a certain percentage of the fair market value that is determined by local assessors to be the total taxable value of land and additions on the property. | Land | Improvement |
|---|---|---|---|---|
| 2024 | $11,975 | $386,300 | $192,000 | $194,300 |
| 2023 | $9,140 | $282,900 | $140,100 | $142,800 |
| 2022 | $9,254 | $282,900 | $140,100 | $142,800 |
| 2021 | $9,406 | $282,900 | $140,100 | $142,800 |
| 2020 | $9,262 | $282,900 | $140,100 | $142,800 |
| 2019 | $9,220 | $282,900 | $140,100 | $142,800 |
| 2018 | $9,053 | $282,900 | $140,100 | $142,800 |
| 2017 | $8,649 | $259,900 | $126,300 | $133,600 |
| 2016 | $8,369 | $259,900 | $126,300 | $133,600 |
| 2015 | $8,161 | $259,900 | $126,300 | $133,600 |
| 2014 | $7,927 | $259,900 | $126,300 | $133,600 |
Deed History
| Date | Type | Sale Price | Title Company |
|---|---|---|---|
| Warranty Deed | $530,000 | None Available | |
| Warranty Deed | $530,000 | None Available | |
| Deed | -- | -- |
Similar Homes in the area
Source: SmartMLS
MLS Number: 24042506
APN: ORAN-000020-000001-000010
- 298 Karen Dr
- 159 Old Tavern Rd
- 394 Timberlane Dr
- 226 Wilson Rd
- 555 Forest Rd
- 40 Red Cedar Cir
- 35 Ardmore Rd
- 109 Green Meadow Rd
- 36 Green Meadow Rd
- 424 Racebrook Rd
- 81 Farm Hill Rd
- 16 Caroline Dr
- 29 Rosebrook Rd
- 75 Branca Ct Unit 75
- 326 Smith Farm Rd
- 575 Swanson Crescent Unit 575
- 578 Swanson Crescent
- 7 Julia Ct
- 24 Brierwood Dr
- 1 Barn Ln
