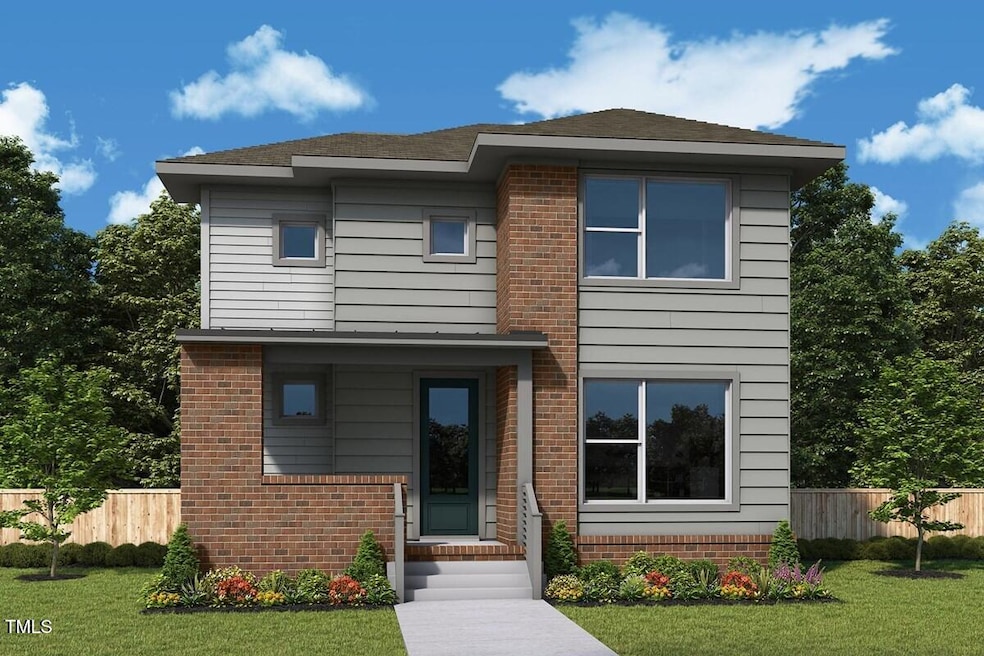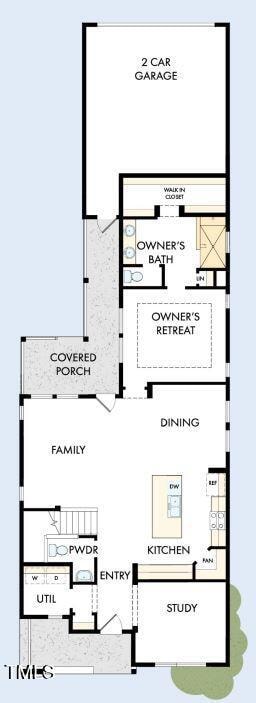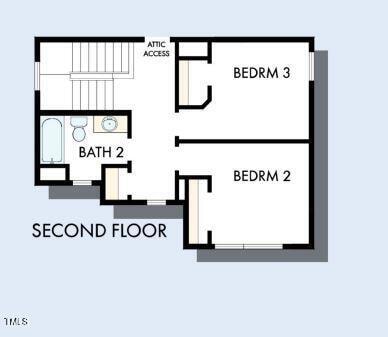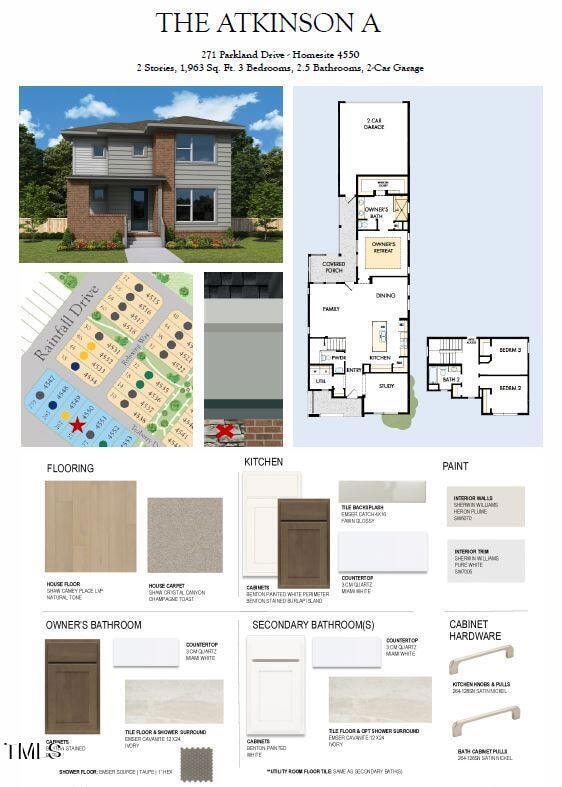
271 Parkland Dr Pittsboro, NC 27312
Estimated payment $3,498/month
Highlights
- New Construction
- Modernist Architecture
- Recreation Facilities
- Perry W. Harrison Elementary School Rated A
- Main Floor Primary Bedroom
- Jogging Path
About This Home
Welcome to 271 Parkland Drive, a beautifully designed home offering comfort, style, and versatility in the sought-after NoVi Chatham Park community. This Atkinson A floor plan features 1,963 square feet of well-planned living space, including 3 bedrooms, 2.5 bathrooms, a first-floor owner's retreat, a first-floor study, and a spacious 2-car garage. Step inside to a welcoming open-concept layout, where the bright and airy family room seamlessly connects to the dining area and a well-appointed kitchen perfect for entertaining or everyday living. The chef-inspired kitchen boasts modern finishes, ample storage, and a large island to make meal prep a breeze. The first-floor owner's retreat provides a private sanctuary with a spa-like en-suite bathroom and a generous walk-in closet, offering convenience and comfort. A versatile first-floor study adds flexibility, making it an ideal home office, reading nook, or creative space. Upstairs, two additional bedrooms provide plenty of space for family, guests, or a second home office, all with easy access to a stylish full bathroom. Enjoy the convenience and lifestyle of NoVi Chatham Park, where green spaces, community amenities, and nearby shopping and dining enhance your daily life. This stunning home won't last long. Schedule your tour today!
Home Details
Home Type
- Single Family
Year Built
- Built in 2025 | New Construction
Lot Details
- 3,570 Sq Ft Lot
- Lot Dimensions are 35' x 102'
HOA Fees
- $37 Monthly HOA Fees
Parking
- 2 Car Attached Garage
- Garage Door Opener
Home Design
- Home is estimated to be completed on 5/30/25
- Modernist Architecture
- Brick Exterior Construction
- Slab Foundation
- Stem Wall Foundation
- Frame Construction
- Architectural Shingle Roof
- Low Volatile Organic Compounds (VOC) Products or Finishes
- HardiePlank Type
Interior Spaces
- 1,963 Sq Ft Home
- 2-Story Property
Kitchen
- Self-Cleaning Oven
- Gas Range
- Microwave
- Dishwasher
- Disposal
Flooring
- Carpet
- Ceramic Tile
- Luxury Vinyl Tile
Bedrooms and Bathrooms
- 3 Bedrooms
- Primary Bedroom on Main
- Low Flow Plumbing Fixtures
Eco-Friendly Details
- Energy-Efficient Lighting
- Energy-Efficient Thermostat
- No or Low VOC Paint or Finish
- Ventilation
Schools
- Perry Harrison Elementary School
- Horton Middle School
- Northwood High School
Utilities
- Central Air
- Heating System Uses Natural Gas
- Vented Exhaust Fan
- Tankless Water Heater
Listing and Financial Details
- Assessor Parcel Number 0096576
Community Details
Overview
- Association fees include ground maintenance, trash
- Chatham Park Residential Association, Phone Number (919) 461-0102
- Chatham Park Subdivision
- Maintained Community
Recreation
- Recreation Facilities
- Community Playground
- Park
- Dog Park
- Jogging Path
- Trails
Map
Home Values in the Area
Average Home Value in this Area
Property History
| Date | Event | Price | Change | Sq Ft Price |
|---|---|---|---|---|
| 03/21/2025 03/21/25 | Pending | -- | -- | -- |
| 03/14/2025 03/14/25 | For Sale | $525,900 | -- | $268 / Sq Ft |
Similar Homes in Pittsboro, NC
Source: Doorify MLS
MLS Number: 10082435
- 267 Parkland Dr
- 44 Rainfall Dr
- 271 Parkland Dr
- 14 Relaxing Way
- 10 Relaxing Way
- 263 Parkland Dr
- 263 Parkland Dr
- 263 Parkland Dr
- 263 Parkland Dr
- 263 Parkland Dr
- 263 Parkland Dr
- 263 Parkland Dr
- 263 Parkland Dr
- 50 Rainfall Dr
- 307 Parkland Dr
- 267 Parkland Dr Dr
- 107 Parkland Dr
- 101 Parkland Dr
- 95 Parkland Dr
- 231 Circle City Way



